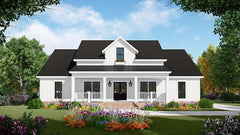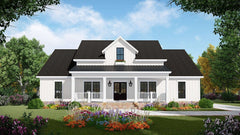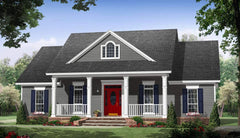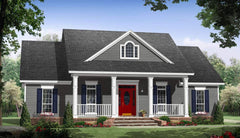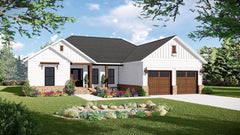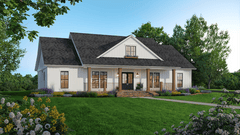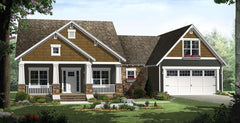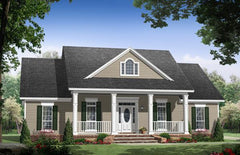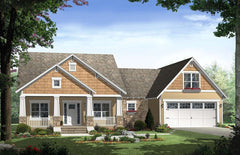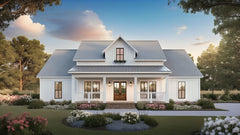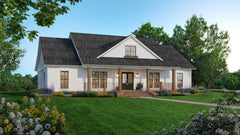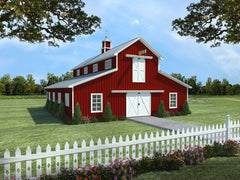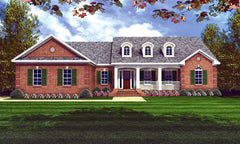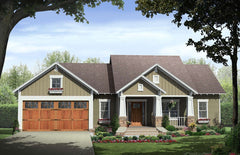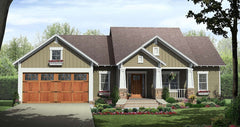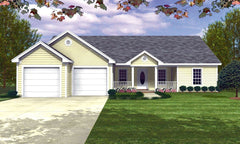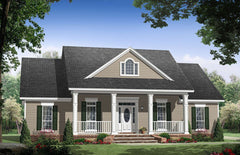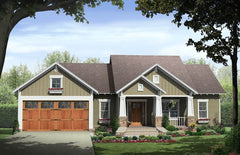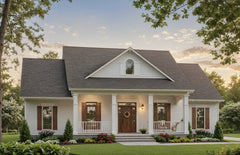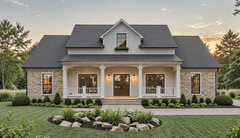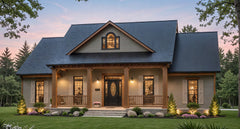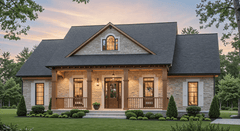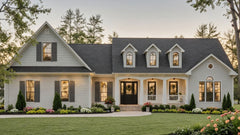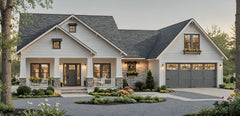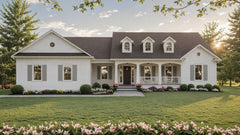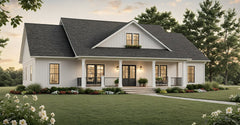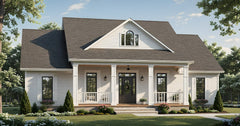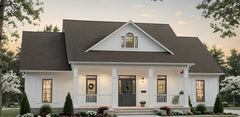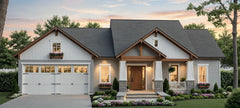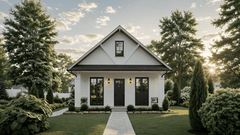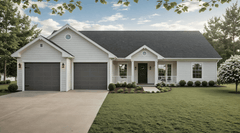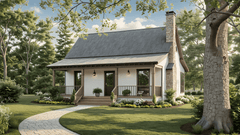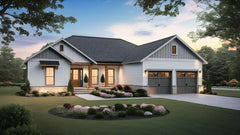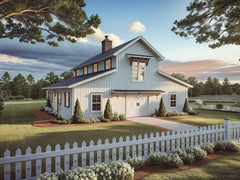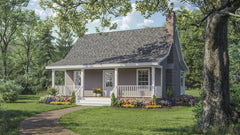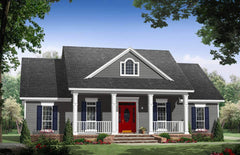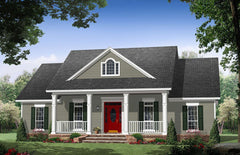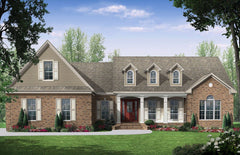BLOG
How to Personalize a Stock House Plan (Without Breaking the Bank)
Personalizing a stock house plan is one of the smartest ways to build your dream home without the high cost of a fully custom design. From flipping the layout to expanding garages or adding bonus rooms, you can make strategic changes to fit your family’s needs and budget. At House Plan Gallery, we help homeowners across the Southeast customize proven home designs with simple, affordable modifications. Whether you want more storage, better flow, or Southern-style outdoor living, our team makes it easy. Discover how to create a personalized plan that feels custom—without starting from scratch.
Custom vs. Stock House Plans: Which Option Fits Your Needs?
Choosing between a custom or stock house plan is one of the first major decisions you'll face when building a home. Stock house plans offer affordability, faster turnaround, and proven layouts, while custom designs allow for complete personalization tailored to your lifestyle and lot. Many families find the perfect balance by modifying a stock plan to meet their needs. Whether you're building in Mississippi, Louisiana, or beyond, understanding the benefits and trade-offs of each option will help you make the best choice. Explore your options and build a home that fits your budget, timeline, and future plans.
Making the Most of Bonus Rooms and Flex Spaces in Your House Plan
Bonus rooms and flex spaces are some of the most valuable features in a modern home. Whether you need a quiet home office, a playroom for the kids, a fitness studio, or a space for guests, these versatile rooms can adapt to your family’s changing needs. From media rooms and craft studios to teen lounges and pet zones, flex spaces add both functionality and resale value. At House Plan Gallery, many of our customizable plans include built-in bonus areas—so your home works for you now and in the future. Explore our favorite flex room ideas to maximize every square foot.
One-Story vs. Two-Story Homes: Deciding on Your Ideal Layout
Choosing between a one-story and two-story home is one of the biggest decisions when building your dream home. Single-story homes offer easy accessibility, better flow, and simpler maintenance—ideal for families with young kids, retirees, or anyone planning to age in place. Two-story homes, on the other hand, provide more living space on a smaller footprint, greater privacy between floors, and often better views. At House Plan Gallery, we help you compare layout options and find the best home design for your lot, lifestyle, and long-term goals. Explore our customizable one- and two-story plans today!
French Country Charm: Designing an Acadian-Style Home
Few architectural styles blend elegance and warmth quite like the French Country home. Known for its steep hipped roofs, arched doorways, and inviting porches, the Acadian style offers a unique charm that feels right at home in Mississippi and Louisiana. Rooted in the heritage of early French settlers in the South, Acadian homes have evolved to become a beloved choice for families who value tradition, functionality, and timeless curb appeal.
Modern Farmhouse Home Design: Key Features and Why It’s So Popular
Over the past decade, one architectural style has captured the hearts of families across the South and beyond: the modern farmhouse. Combining the rustic charm of traditional farm homes with the clean lines and conveniences of contemporary design, modern farmhouse home plans offer the perfect blend of style, function, and comfort.
What You Need to Know about Craftsman House Plans
-
Previous
- Page 1 of 6
- Next















