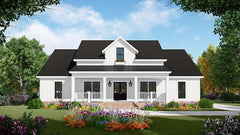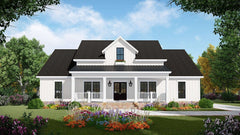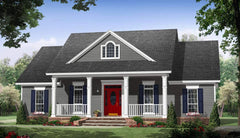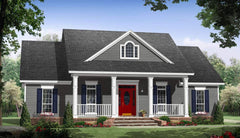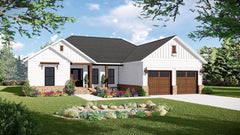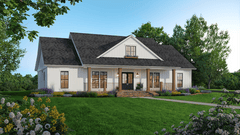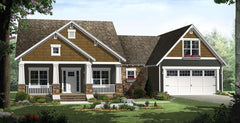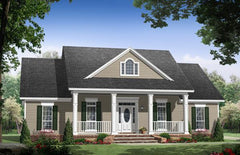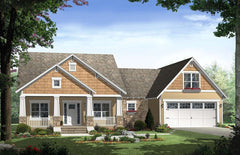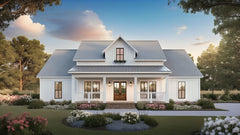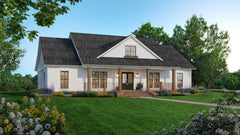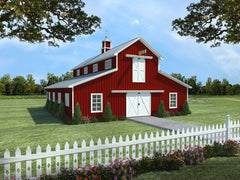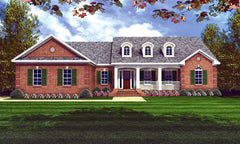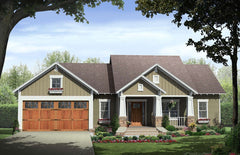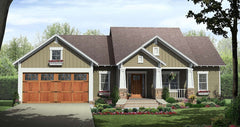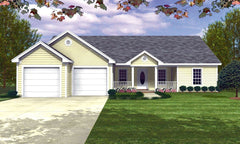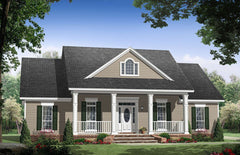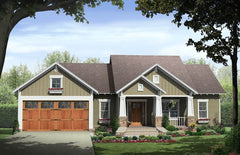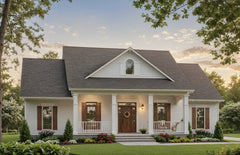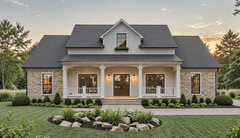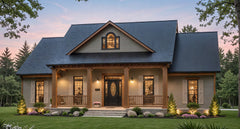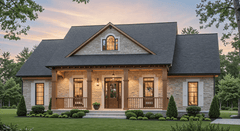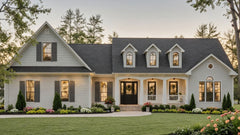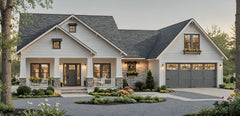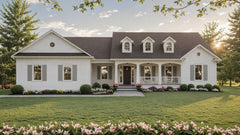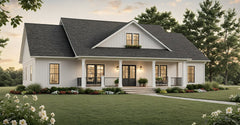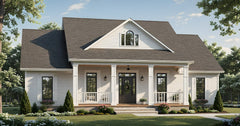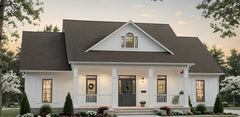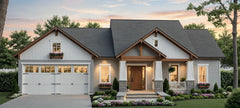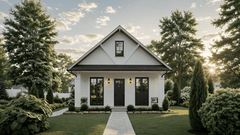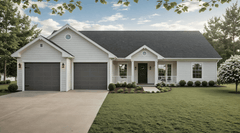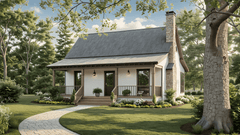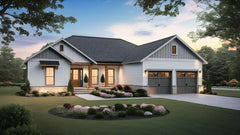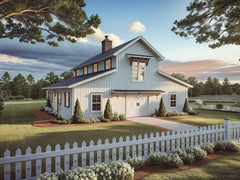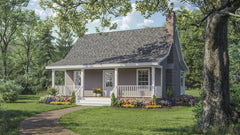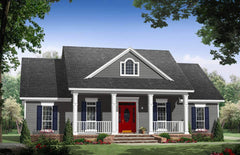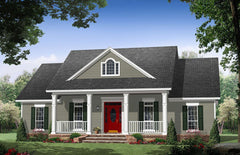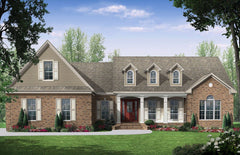In this blog post you'll learn about how the kitchen is the heart of the home and how to make it both functional and stylish, and much more.
The kitchen is often referred to as the heart of the home—a place where culinary creations come to life and memories are made around the dinner table. Designing a kitchen that is both functional and stylish requires careful consideration of layout, materials, and aesthetics.
Here's one of our floorplans with a great kitchen.
Whether you're planning a full renovation or looking to spruce up your current kitchen, these design tips will help you create a space that is not only visually appealing but also a joy to cook and gather in.
1. Prioritize Layout Efficiency
Efficiency is the cornerstone of a well-designed kitchen. The layout should allow for smooth movement between the main work areas: the stove, sink, and refrigerator—often referred to as the "work triangle." This layout minimizes unnecessary steps and makes cooking a breeze.

-
U-Shaped or L-Shaped Layouts: These layouts provide ample counter space and create a natural flow between the work zones.
-
Open Concept Kitchens: If space allows, consider an open concept kitchen that integrates seamlessly with the dining or living areas. This promotes interaction and makes the kitchen a central hub for socializing.
Here's a great designed kitchen in this open concept floorplan.
2. Optimize Storage Solutions
A clutter-free kitchen is essential for both functionality and aesthetics. Smart storage solutions ensure that everything has its place and is easily accessible.
-
Cabinetry: Choose cabinets that offer a combination of drawers, shelves, and pull-out trays. Utilize vertical space with tall cabinets that reach the ceiling.
-
Drawer Dividers: Drawer dividers keep utensils, cutlery, and kitchen tools organized and easily accessible.
-
Pantry: If space allows, a pantry or pantry cabinet provides additional storage for dry goods, kitchen appliances, and more.
3. Select Quality Materials
Materials play a crucial role in the durability and visual appeal of your kitchen. Opt for materials that are not only aesthetically pleasing but also easy to maintain.
-
Countertops: Choose countertops that are both durable and stylish. Granite, quartz, and stainless steel are popular options known for their durability and resistance to stains and heat.
-
Backsplash: A beautiful backsplash can add a pop of color and texture to your kitchen. Consider materials like ceramic tiles, subway tiles, or even a sleek glass backsplash.
-
Flooring: Choose flooring that is both comfortable to stand on and easy to clean. Options like hardwood, tile, or vinyl provide durability and aesthetic versatility.
Here's a floorplan for people that like a hybrid of open and traditional floorplans.
4. Lighting Matters
Proper lighting is essential in the kitchen, where precise tasks like chopping, cooking, and cleaning take place.
-
Task Lighting: Install under-cabinet lighting to illuminate countertops and work areas. Pendant lights above the kitchen island provide focused lighting for food preparation.
-
Ambient Lighting: Incorporate ambient lighting, such as ceiling fixtures or recessed lights, to create an inviting atmosphere.
-
Natural Light: Maximize natural light by positioning windows strategically. If privacy is a concern, consider frosted or textured glass.

5. Blend Functionality with Aesthetics
A functional kitchen doesn't have to sacrifice style. By blending both aspects, you can create a space that is not only efficient but also visually pleasing.
-
Color Palette: Choose a color palette that reflects your personal style while maintaining a cohesive look. Neutral colors create a timeless backdrop, while pops of color add vibrancy.
-
Appliances: Consider integrating appliances with cabinetry to achieve a seamless, cohesive appearance. Stainless steel appliances lend a modern touch.
-
Hardware: Cabinet hardware, faucets, and fixtures provide an opportunity to infuse personality into your kitchen. Choose finishes that complement the overall design.
This open floorplan provides plenty of space to entertain.
6. Personal Touches and Practicality
The kitchen is a place for practicality, but it's also a canvas for personal touches that make the space uniquely yours.
-
Herb Garden: Incorporate a small herb garden on your windowsill or countertop for easy access to fresh herbs while cooking.
-
Message Center: Create a designated space for notes, grocery lists, and family schedules. A chalkboard or corkboard can serve this purpose while adding charm.
-
Display Nooks: Dedicate a small area to display your favorite dishes, cookbooks, or decorative items. This adds personality and warmth to the kitchen.

7. Consider Future Needs
As you design your kitchen, think about your future needs and how the space might evolve.
-
Ergonomics: Ensure that countertops, cabinets, and appliances are at comfortable heights to prevent strain and fatigue.
-
Aging in Place: If you plan to stay in your home for the long term, consider designing your kitchen to accommodate potential mobility challenges.
-
Flexibility: Create a versatile kitchen that can adapt to different needs. Moveable islands, adjustable shelving, and multipurpose furniture can all enhance flexibility.
Conclusion
Designing a functional and stylish kitchen involves a delicate balance between practicality and aesthetics. By prioritizing layout efficiency, optimizing storage, selecting quality materials, and considering lighting, you can create a kitchen that is both a pleasure to cook in and a welcoming gathering space for friends and family. Remember, the heart of the home deserves a design that reflects your personal style while meeting your daily culinary needs.



