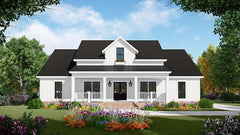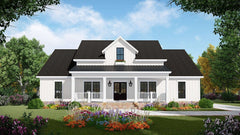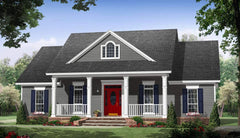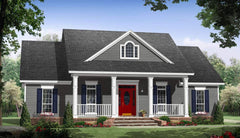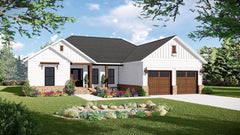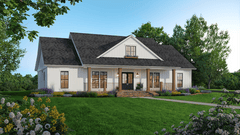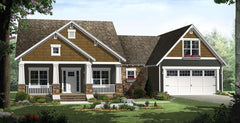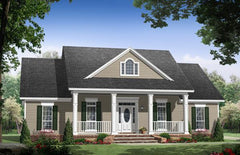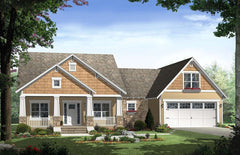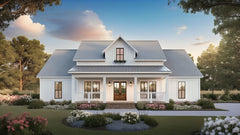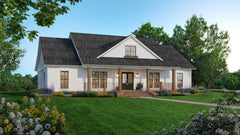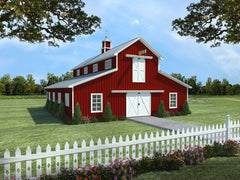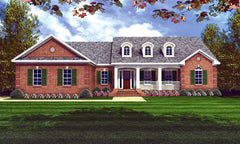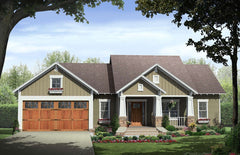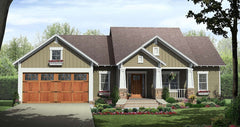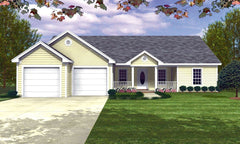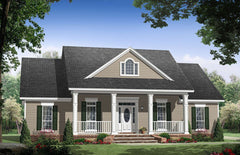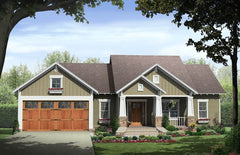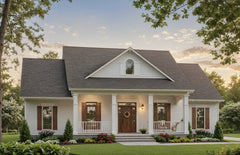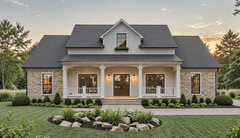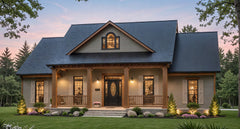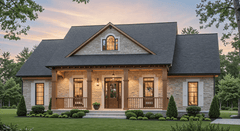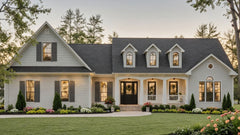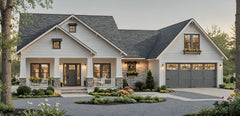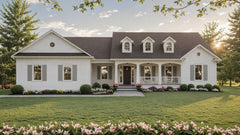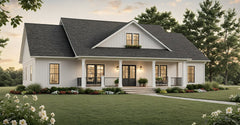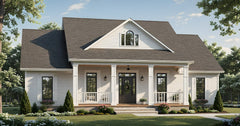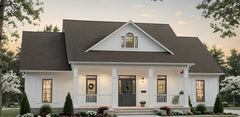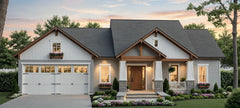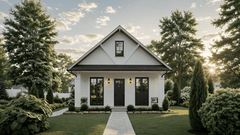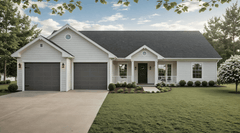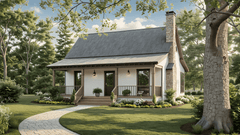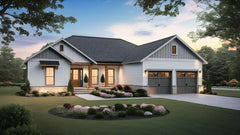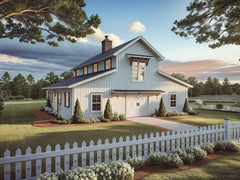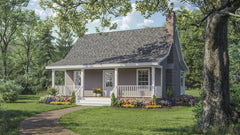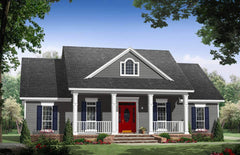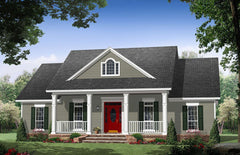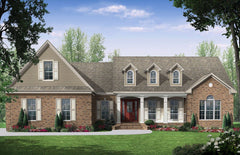American homes have always centered around bigger being better. In the days of larger families, massive homes with several bedrooms were the norm. Today, the modern iteration of that design process is the humble 4-bedroom house plans.
The history of the housing market has shown that Americans prefer to build new homes. Thus, the modest 4-bedroom house plans of the past have had to adapt to modern needs.
Four-bedroom house plans can be found in a variety of different design styles. You're even likely to find 2-story, 4-bedroom house plans that suit some aesthetics.
But why is this particular bedroom house layout such a popular one? What to homebuyers see in it that they don't see in other types of houses? Culturally, Americans tended to opt for larger families in suburban and rural districts. The original iteration of these 4-bedroom house plans was designed to cater to these nuances of the American public.
However, as time passed, Americans started to look at smaller families. They still wanted large homes but preferred having the option to expand into a large family.
The baby boomer generation used to look at large families as part of their responsibility. It's not uncommon to see families of that time with three or four, even five kids. Today's lower birth rate has meant that families no longer have those many kids, but that doesn't mean they're settling for fewer bedrooms in their homes.
The Flexibility of a Four Bedroom House Plan
New families sometimes look at an affordable 4-bedroom house plan as a starting point. With four bedrooms, there are many options for the family once they get their family underway. Some families with 4-bedroom house plans don't even think about using all of them for kids.
The flexibility of the 4-bedroom layout is that the bedrooms can be converted easily into other things. Professionals have a ready office space if they so desire. Fitness enthusiasts could change it into a gym. There's no limit to what the extra space can be used for.

With the presence of things like Airbnb, a homeowner could even have the extra bedrooms help pay off the mortgage on the property. If you're in a high-demand area, you would be pleasantly surprised at how in-demand a bedroom could be in your locale.
Older couples who have empty nests can use the rooms to entertain guests overnight or convert them into sitting rooms or studies. They also make for a great place to keep grandkids who visit for a sleepover.
Categories of 4-Bedroom House Plans
House designs can be broken down into several categories. There are usually 4-bedroom house plans that suit every one of these styles, but the class itself is usually one thing you need to pay attention to. What category of house are you looking for?
Ranch
Popularized in the 30s, ranch housing is one of the most commonplace housing styles you'll find anywhere. The 4-bedroom variety of ranch houses are single-story and have even more room for expansion along the ground plane. They're simple to design and construct, and additions are also easy to implement. The open floor plan adds flexibility to the function, allowing homeowners to create or remove temporary rooms within the interior at will.
Bungalow
The Bungalow is a type of craftsman design with a characteristic low roof and wide porch along the front of the building. Bungalows are a standard design and are heavily influenced by an Indian aesthetic. They also come with a lot of room for development and improvement. A 4-bedroom house plan for a bungalow offers DIYers a chance to experiment within their own home.
Prairie
Another iteration of the craftsman design, the Prairie is typical in the American Midwest and shows up very often in TV shows and films from the region. They're low-slung and demonstrate horizontal lines that help to accentuate the roof lines. Their external presence celebrates the long, low landscape of the area in which they were born. 4-bedroom plans for this type of home allow for a lot of development internally.
Farmhouse/Modern Farmhouse
Both farmhouse designs are derived from rural dwellings from the 1800s and 1900s in the US. They retain much of the rustic charm both inside and outside, although the modern iteration tends to include a few more creature comforts than the traditional ones. They have a strong vertical presence that directs a visitor's eyes to the gable roof. 4-bedroom house plans for these designs tend to be based around the house's central room - the kitchen.

European
Hailing from the "old country," European homes are designed to be attractive, yet quaint, with steep roofs that reach down to the windows. They usually have subtly flared curves or corners at the eaves and are faced with stone or stucco. They sometimes have a second floor and an optional attic, depending on how high they go. 4-bedroom house plans from this subset may have all the bedrooms on the ground floor or separate them into a 2-story 4-bedroom design with both floors connected by an internal staircase.

Georgian
Stately and elegant, Georgian house plans hail back to a time when sugar was king in the South. Their facades exude balance and proportion and are usually accentuated by pillars and large windows. Because of their symmetrical design, one side of the house typically mirrors the other to create the overall layout. 4-Bedroom house plans of this design type split the bedrooms into separate wings to preserve the design symmetry.
Mission
One of the less common iterations of the craftsman build, the Mission design is defined by its outer cover. Usually, the external walls of these buildings are adorned with stucco. Anyone who's ever visited historical missions would realize how these home designs got their names. 4-Bedroom house plans for this type of house look at functionality and lean towards the more open-plan internal design.
Modern
While many people opt for traditional designs, some prefer the sleek, elegant, modern look. These designs have strong, straight lines as defining characteristics and rely on concrete and glass for their aesthetic value. When you see them from the street, they can breathtaking to behold. 4-bedroom house plans for these designs consider their love for symmetry and order and tend to distribute bedrooms around the home in a logical fashion. Homebuyers that like experimental plans would enjoy these since they seek to push the envelope on what's possible.
Designing a Customized Plan
A house isn't necessarily a home. A 4-bedroom home plan is one that has your personal touch to it - that's what makes it home. Base designs, like those available from the House Plan Gallery, give you a place to start, but the customization is all about what you want.
Inform us, and we'll get our industry-leading drafters to adapt these plans to your wishes. Nothing is as fulfilling as seeing a design that you worked on yourself come to reality in front of your very eyes. Check out the gallery today to get started on taking that dream house out of your imagination and getting it on paper.



