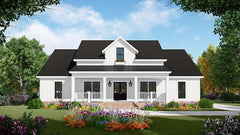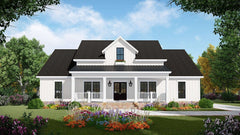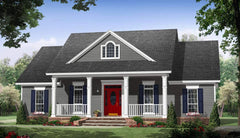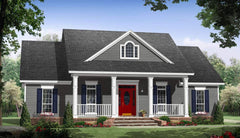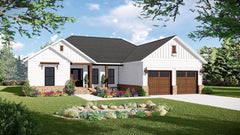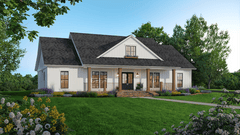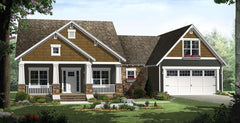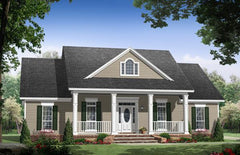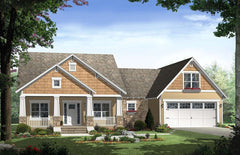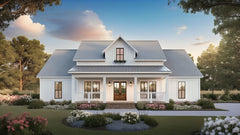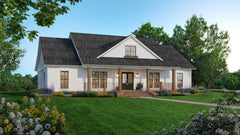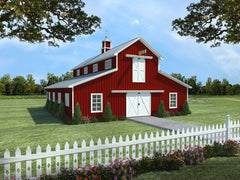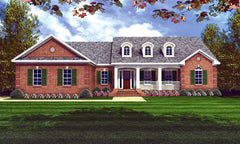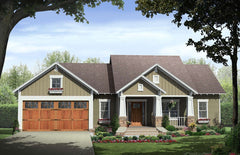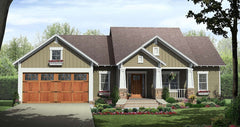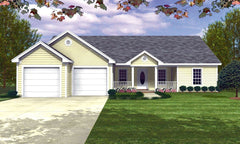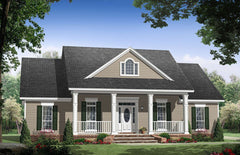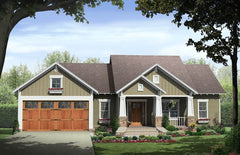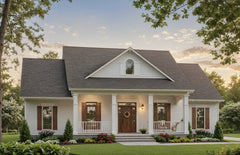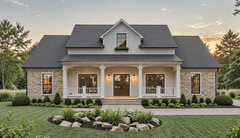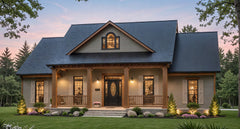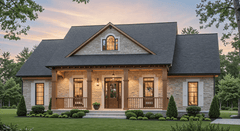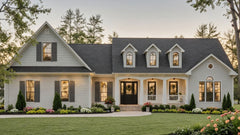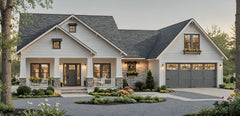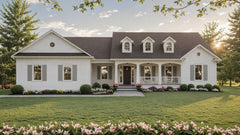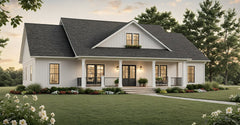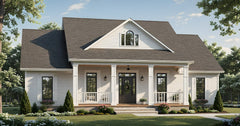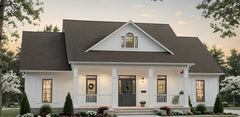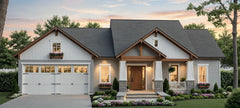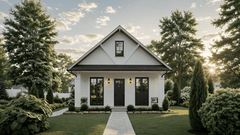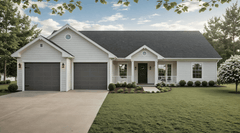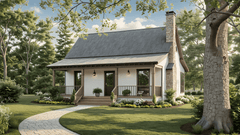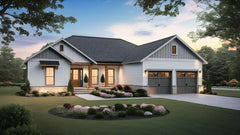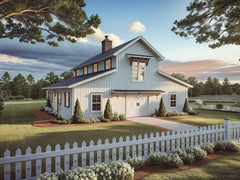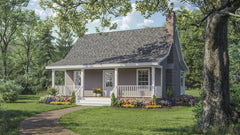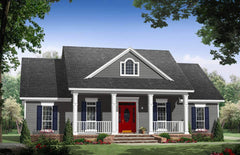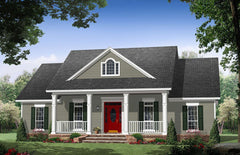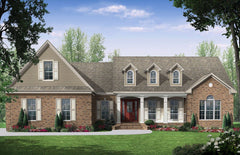In this blog post you'll learn about how to get the most out of your small home and much more.
In a world where the value of space is continuously growing, small house plans offer a practical and creative solution to maximize living in limited square footage. The key to success lies in the art of space optimization—making every inch count while maintaining functionality and aesthetics.
Here's one of our smaller house plans that still wood work for a family.
Whether you're downsizing, embracing a minimalist lifestyle, or simply looking for innovative design ideas, getting more from small house plans is a rewarding journey. Let's explore the principles and strategies that can help you create a home that feels spacious and inviting, regardless of its size.
1. Clever Layouts: Where Form Meets Function
The layout of a small house plays a pivotal role in how efficiently the space is utilized. Every room and corner should be strategically placed to create a seamless flow that allows for comfortable movement and usability.
Open Concept: Open concept layouts are well-suited for small house plans, as they eliminate unnecessary walls and create a sense of airiness. Combining the kitchen, living, and dining areas into one continuous space maximizes interaction and visual continuity.
Multi-Functional Zones: Design rooms that serve multiple purposes. For instance, a guest room could also function as a home office, and a dining area could double as a workspace.
Vertical Space: Utilize vertical space by incorporating built-in shelving, tall cabinets, and lofted areas. Vertical design elements draw the eyes upward, making the space feel larger.

2. Smart Storage Solutions: Conquer Clutter
Storage is a cornerstone of small house living. Creative storage solutions keep your belongings organized and within reach without sacrificing precious floor space.
Built-In Furniture: Consider built-in furniture that seamlessly blends with the architecture. Built-in benches with storage underneath, fold-out tables, and wall-mounted desks are excellent space-saving options.
Under-Bed Storage: Utilize the space beneath beds for storage drawers or pull-out bins. This is a great solution for keeping items like linens, shoes, and out-of-season clothing.

Hidden Nooks: Convert under-stair spaces, nooks, and alcoves into functional storage areas. Custom-built shelving and cabinets can make the most of these often underutilized spaces.
Here's a small farmhouse style home with an unfinished basement.
3. Multi-Use Furniture: The Art of Adaptability
Furniture that serves multiple functions is a game-changer in small house plans. By choosing pieces that can transform or adapt to different needs, you can make the most of your limited space.
Sofa Beds: Sofa beds offer seating during the day and a comfortable sleeping solution at night. They're perfect for guest rooms or living areas that need to accommodate visitors.
Foldable Furniture: Tables and chairs that fold or stack away when not in use allow you to reclaim floor space for other activities.
Murphy Beds: Murphy beds, also known as wall beds, fold up into the wall when not in use, providing additional floor space during the day.
4. Light and Color: Creating the Illusion of Space
Light and color play a significant role in how spacious a small house feels. Strategic choices can create the illusion of more room and openness.
Light Color Palette: Opt for light and neutral colors for walls, furniture, and décor. Light hues reflect more light and make the space feel larger.
Mirrors: Mirrors can visually expand a room by reflecting light and creating the perception of depth. Placing mirrors opposite windows can amplify the effect.
Ample Natural Light: Maximize natural light by strategically placing windows and using sheer curtains that allow sunlight to filter through.
Here's one of our smallest house plans.
5. Minimalistic Aesthetics: Less is More
Embrace a minimalist approach to interior design. By decluttering and curating your belongings, you create a clean and calming atmosphere that makes the space feel more open.
Less Decor: Opt for a few carefully chosen décor items that hold meaning to you. A clutter-free environment enhances the sense of space.
Simplicity in Furniture: Choose furniture with clean lines and simple designs. Minimalistic furniture doesn't overpower the room and contributes to an open feeling.
6. Outdoor Extension: Expanding Your Living Space
Don't forget about outdoor areas when optimizing a small house plan. A well-designed outdoor space can serve as an extension of your living area.
Patio or Deck: If your small house has outdoor space, create a patio or deck that provides a place to relax, entertain, and enjoy fresh air.
Vertical Gardens: Hanging gardens or potted plants can bring nature into your outdoor area without taking up valuable ground space.

7. Flexibility and Adaptation: Designing for Change
Small house living requires adaptability. As your needs change over time, your space should be able to evolve with you.
Convertible Rooms: Design rooms that can easily change functions as needed. A home office could double as a guest room or playroom.
Here's another small houseplan to consider.
Expandable Furniture: Look for furniture that can be adjusted or expanded. Tables with leaves, modular sofas, and extendable counters are examples of pieces that can adapt to different situations.
Conclusion
Small house plans are a canvas for creative design and innovative thinking. Space optimization goes beyond just making the most of limited square footage—it's about crafting a functional, comfortable, and visually appealing environment that enhances your quality of life. By prioritizing clever layouts, smart storage solutions, multi-use furniture, and the interplay of light and color, you can transform your small house into a comfortable haven that feels much larger than its actual size. Remember, small spaces can hold big possibilities when approached with creativity and intention.



