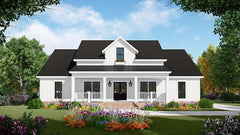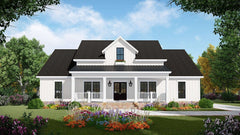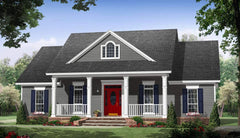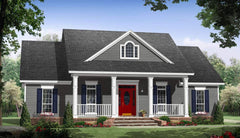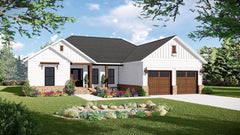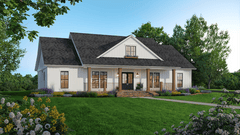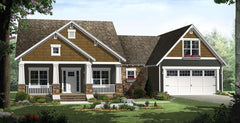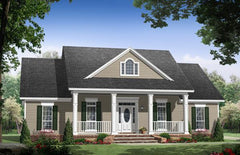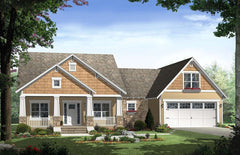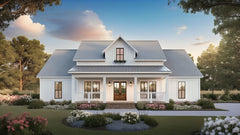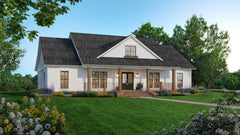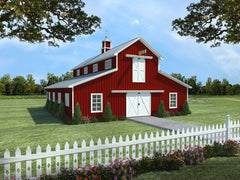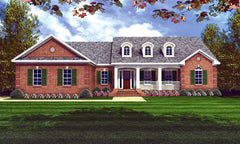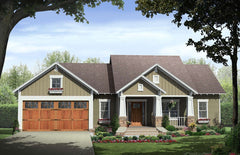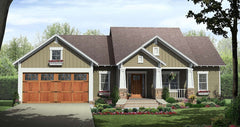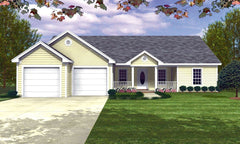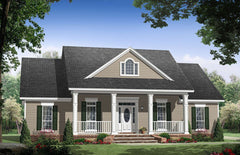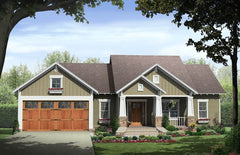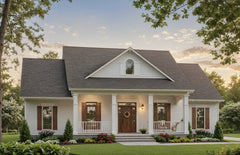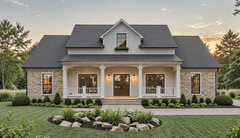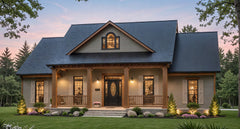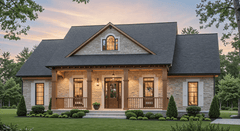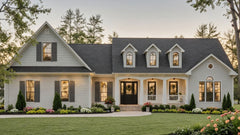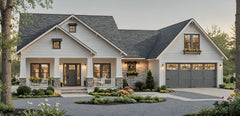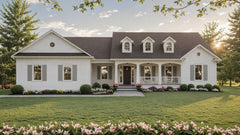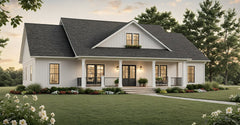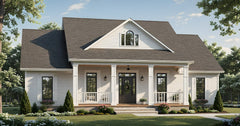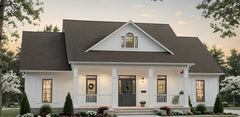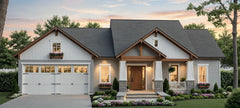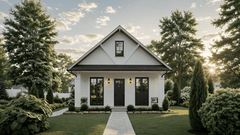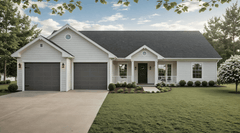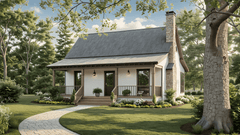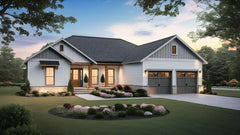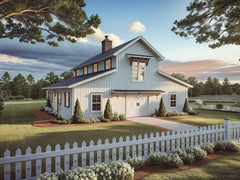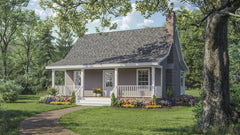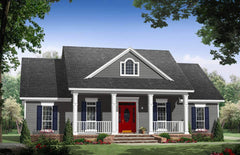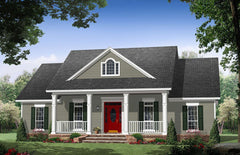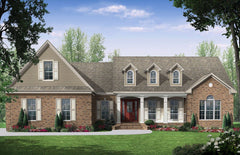When it comes to designing or building your dream home, it’s easy to get caught up in square footage, finishes, or architectural styles—but sometimes, the simplest layout is also the smartest. Enter the ranch-style home: a timeless, practical, and family-friendly choice that continues to stand the test of time.
At House Plan Gallery, our collection of ranch house plans is among the most popular with homeowners looking for a comfortable, efficient, and beautifully livable space. From first-time homebuyers to growing families and aging-in-place retirees, single-story homes offer something for everyone.
In this article, we’ll walk you through the top 5 benefits of single-level living, highlight the signature features of ranch-style homes, and help you decide whether this layout is right for your next home.
What Is a Ranch-Style Home?
Originating in the early 20th century and rising to peak popularity in the 1950s and 60s, ranch-style homes are characterized by their long, low, horizontal lines and functional floor plans. The design emphasizes single-story living, open layouts, and a connection to the outdoors.
While early ranch homes were simple and utilitarian, today’s modern ranch plans have evolved to include upscale finishes, flexible floor plans, and energy-efficient features—all while preserving the easy, breezy livability that made them so beloved.
The Top 5 Benefits of Single-Story Living
Whether you’re planning to build your forever home or just exploring your options, here are five compelling reasons to choose a one-story home.
1. Accessibility and Long-Term Comfort
One of the most obvious and important benefits of single-level living is accessibility. With no stairs to climb, ranch-style homes offer safer, easier movement for people of all ages.
This is especially ideal for:
-
Families with young children (no worries about stair gates)
-
Retirees or aging homeowners looking for aging-in-place solutions
-
Anyone with mobility issues or planning ahead for long-term comfort
A ranch house plan makes day-to-day living more convenient. Carrying groceries in from the car, cleaning, or moving furniture all becomes easier when everything is on the same level.
🛠 Pro Tip: Want to make your one-story home even more age-friendly? Look for wide doorways, zero-step entryways, and a walk-in shower in the primary bathroom.
2. Better Flow and Open Layouts
Today’s homeowners love open concept floor plans, and ranch homes deliver in spades. Most ranch house plans feature large, interconnected spaces—like kitchens that open into dining areas and family rooms—making entertaining and family time easier and more enjoyable.
Open layouts improve:
-
Natural light, since there are fewer interior walls to block windows
-
Line of sight for keeping an eye on kids or guests
-
Flexibility for furniture arrangement and decorating
-
Air circulation, helping the home feel more spacious
Many modern ranch-style homes include features like vaulted ceilings, oversized sliding doors to patios, and wide-open kitchens with islands—all of which make the home feel larger than its square footage would suggest.
3. Easier Maintenance and Cleaning
Let’s face it: most homeowners want a house that’s beautiful and low-maintenance. When everything is on one floor, cleaning, repairing, and maintaining your home becomes significantly easier.
Benefits of single-story upkeep:
-
No stairs to vacuum or mop
-
Easier access to windows, light fixtures, gutters, and the roof
-
Lower heating and cooling needs (energy efficiency!)
-
Simpler renovations (no load-bearing upper floors to consider)
If you’re busy with work, kids, or just enjoying retirement, ranch-style homes are a smart way to reduce the workload without sacrificing comfort or style.
4. Seamless Indoor-Outdoor Living
One of the signature features of a ranch-style house is how it blends the indoors with the outdoors. With easy access to patios, porches, and backyards, these homes are perfect for Southern living, where family cookouts and front porch sitting are a way of life.
Most ranch house plans include:
-
Large rear patios or covered porches

-
Wide sliding glass or French doors to the outside
-
Natural light that draws the eye toward the backyard
-
Rooflines and layouts designed to extend usable outdoor space
This design encourages homeowners to use every part of their lot—creating peaceful morning routines, weekend barbecue zones, and perfect play areas for kids or pets.
🏡 Bonus Tip: Add a screened-in porch or outdoor kitchen to take your one-level living to the next level.
5. Efficient Use of Space
Ranch homes are champions of efficient design. With no staircases, complicated transitions, or wasted vertical space, every square foot in a single-story home tends to be more usable.
Advantages include:
-
Smaller foundation footprint for cost-conscious building
-
Easier heating and cooling zones
-
Simplified plumbing and electrical systems
-
Straightforward traffic flow that reduces bottlenecks
This makes ranch homes ideal for budget-minded families who want to maximize value while minimizing construction and utility costs. You get all the function and comfort without the bulk or unnecessary complexity.
Common Features of Ranch-Style House Plans
If you’re considering building or buying a ranch home, look for these key elements:
-
Single-story layout with a long, low profile
-
Attached two-car garage (often front- or side-loading)
-
Split-bedroom floor plan (primary suite separated from secondary bedrooms)
-
Open kitchen-dining-living space

-
Large front porch or covered rear patio
-
Bonus room or attic storage options (sometimes above the garage)
-
Low-pitched gable roof for a clean, classic silhouette
At House Plan Gallery, many of our ranch home plans feature modern farmhouse or traditional Southern styling—making them a great fit for families in Mississippi, Alabama, Georgia, and beyond.
Is a One-Story Ranch Home Right for You?
Here’s how to tell if single-level living is a good match for your lifestyle:
✅ You want a home that’s easier to clean and maintain
✅ You’re planning to age in place or need an accessible layout
✅ You value open-concept living and natural light
✅ You prefer having bedrooms and main spaces on the same floor
✅ You enjoy indoor-outdoor living and spending time on porches or patios
Whether you’re just starting a family or building your forever home, a ranch-style plan can offer comfort, convenience, and timeless appeal.
Explore Ranch House Plans at House Plan Gallery
Looking for the perfect one-story design? At House Plan Gallery, we specialize in ranch house plans that combine Southern charm with smart, functional layouts.
Our plans range from 1,400 to 2,300 sq ft, and include:
-
3–4 bedrooms and 2–3 bathrooms
-
Large covered porches
-
Split-bedroom layouts
-
Optional bonus rooms
-
Classic and modern farmhouse exteriors
Need something a little different? We also offer custom plan modifications—so you can add a larger garage, convert a formal dining room to an office, or move walls to fit your exact needs.
Final Thoughts
Ranch-style homes have stood the test of time for a reason. Their single-story layout, open design, and practicality make them a favorite among families, retirees, and everyone in between. Whether you're looking for accessibility, efficiency, or simple elegance, a ranch home might just be the perfect match.
At House Plan Gallery, we’re proud to help families find or design the perfect plan for their lifestyle. If you’re ready to explore the benefits of single-level living, we’re here to make it easy, affordable, and inspiring.
Let’s build something great—one story at a time.



