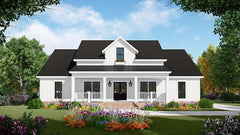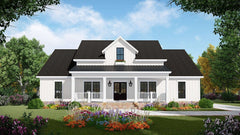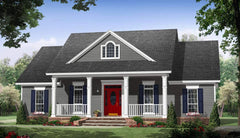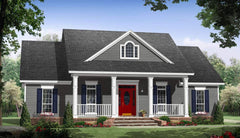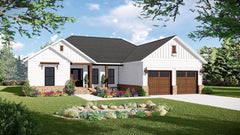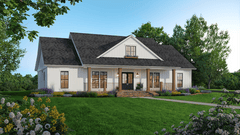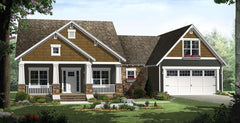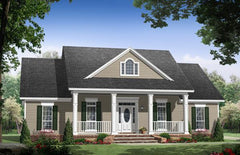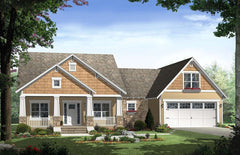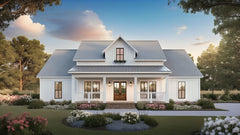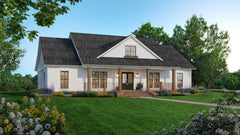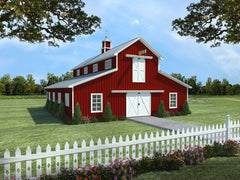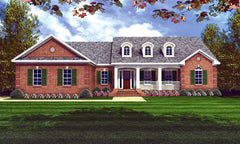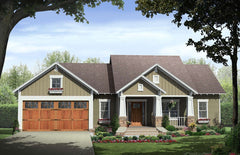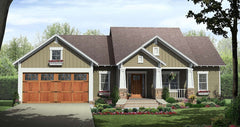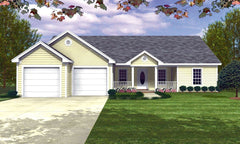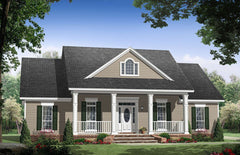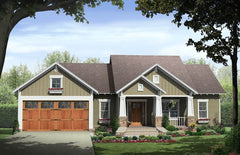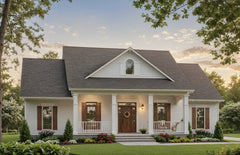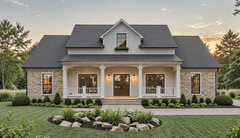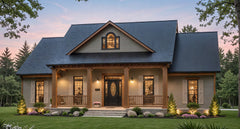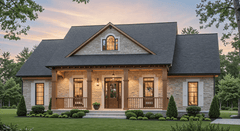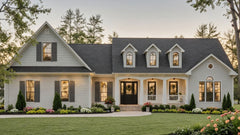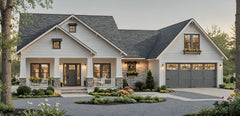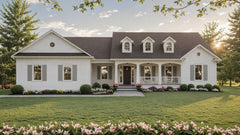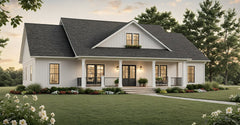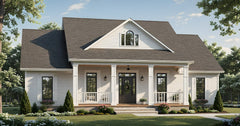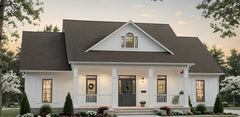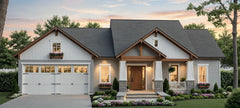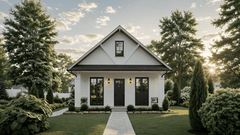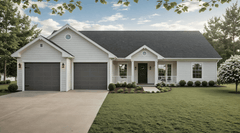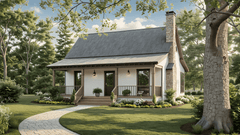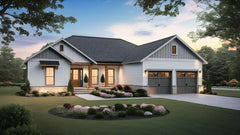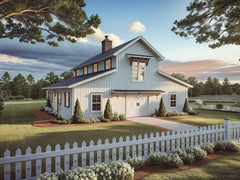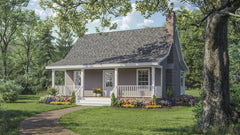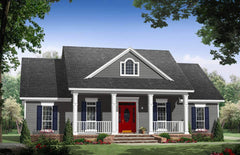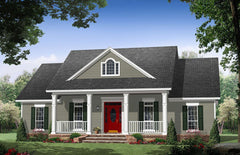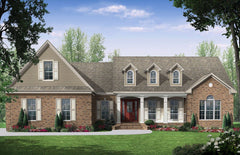What makes ranch house plans the perfect choice for growing families? As it turns out, there are a variety of reasons these are wonderful homes to raise a family in, including their size, layout, and functionality.
Ranch homes first appeared in the United States in the 1930s when an architect named Cliff May created the first California ranch-style house. Before long, this style was popular throughout many parts of the world. Over the years, they’ve always remained one of the primary styles of homes you’ll see in this country, alongside craftsman homes, colonial, French country, farmhouse, and other styles.
It isn’t hard to see why this is such a popular choice for homeowners. Ranch house plans are known for their long and low profiles, and they tend to have plenty of windows – often floor-to-ceiling. Typically, these homes are single stories and have attached garages. Ceilings tend to be vaulted, and these homes are built with a variety of siding materials, including stucco, brick, wood, and stone.

If you’re stuck deciding what kind of house plan is right for you, let’s go over some of the standout features of these homes that might make them the right choice for you and your family.
Layout
Ranch homes are known for their simple and open floor plans — ranch homeowners tend to love that the space in their home doesn’t feel compartmentalized with too many walls separating living spaces!
There are several benefits to building a home with an open floor plan, including:
- Space: The have a larger feel than homes with more intricate floor plans so ranch houses often seem bigger than a house with the same square footage but a different design.
- Flexibility: The layout of your home will be more flexible and changeable in a ranch house with an open floor plan than in certain other homes, which means living rooms can become offices, bedrooms can become entertainment rooms, and so on. This is particularly true with 4-bedroom ranch house plans, because that fourth bedroom can be turned into a flex room of some sort if you don’t need it for a bedroom.
- Entertainment: They make for easier entertaining because guests have more room to enjoy themselves, voices and conversations carry easily, and you can often stay within view of your guests even from another room.

Take a look at this small ranch house plan, for example. Notice how the great room, dining room, and kitchen flow through one another. As you can imagine, this makes for the ideal entertainment space!
Safety and accessibility features
Ranch-style homes are known for their ability to adapt to their owner’s needs - including how those needs change as they age - which makes these homes a great choice for any stage in life.
Because ranch houses tend to be single-story homes, you won’t have to worry about safety risks with staircases. This can be beneficial not only for families with young children, but also for older homeowners who could slip and fall on a staircase which is one reason this style is popular with retirees and young homeowners alike.
Having all of the living space on one level is also a necessity or a convenience for people living with certain physical disabilities. Stairlift installation can be a costly endeavor, which is why eliminating the need to travel from one floor to another altogether can be beneficial.
Indoor/Outdoor Living
The L or U-shape of most ranch-style houses tend to have plenty of windows which helps you get a taste of the outdoors, even from the comfort of your home. To make the most of the great views, many ranch homeowners choose to have floor-to-ceiling windows installed.
You’ll also tend to see sliding glass doors that lead out into the yard in these homes, which offers a seamless transition from the indoors to the outdoors. This can be useful if your kids are coming in and out of the yard, if you’re entertaining in your backyard, or if you just like the feeling of leaving the doors open to bring the outdoors in.
Maintenance

Most homeowners find a single-story home with an open floor plan is easier to maintain than multi-level homes. Just think, no more lugging your vacuum up and down the stairs or vacuuming those stairs, and each room that needs to be maintained or cleaned is more readily accessible than in some other home layouts.
Energy efficiency
Some homeowners prioritize certain elements of a home over others. For many, the energy efficiency of a home is a key consideration. Ranch homes are often more energy efficient because they’re easier to heat and cool thanks to having just the one level. On that note, the temperature variation from room to room in a ranch home is often less than it is in other homes.

Consider this 4-bedroom ranch house plan (with more than 2250 square feet of living space!). As spacious as it may be, heating all of these rooms can be more cost-effective and efficient than it would be in a home with a different layout.
Cost
Let’s say you’ve chosen a 3-bedroom ranch house plan and it’s the perfect size for your family right now. But then a few years down the road you decide you want to grow your family, but you can’t bear the thought of leaving your home. The good news is that in many cases, renovating or expanding a ranch home is often less expensive than doing this work on other home styles.
Ranch homes bring a lot of great features to the table that make them the perfect choice for families of all ages, needs, and lifestyles.
CLICK HERE to search for your perfect Ranch house plans!



