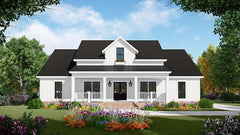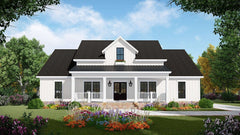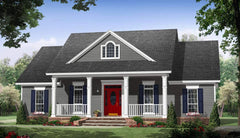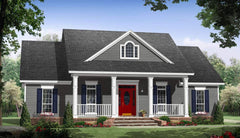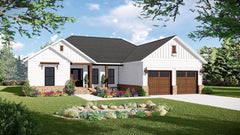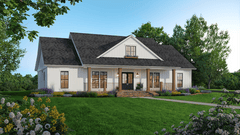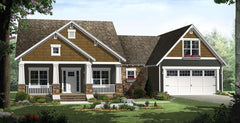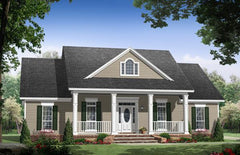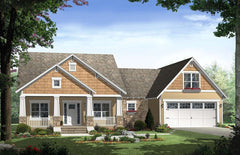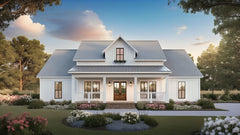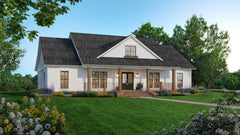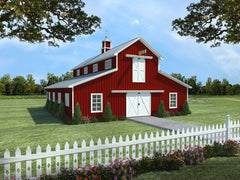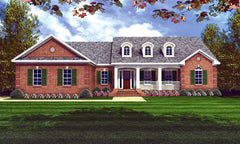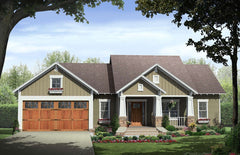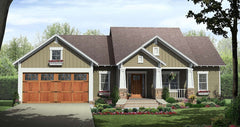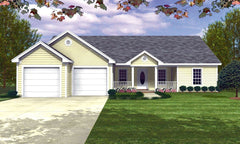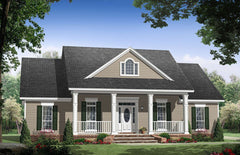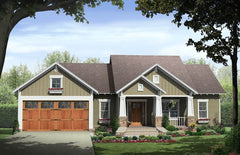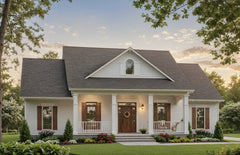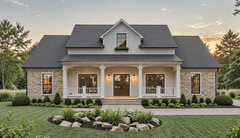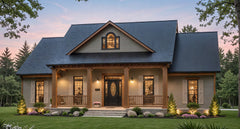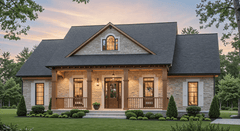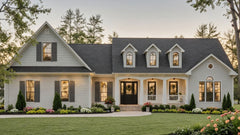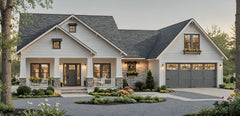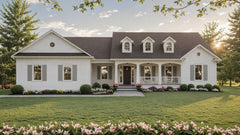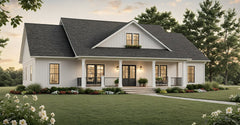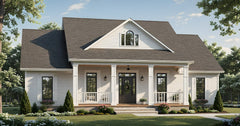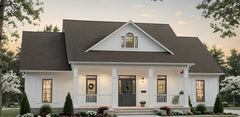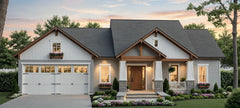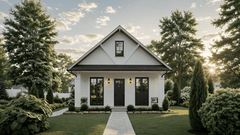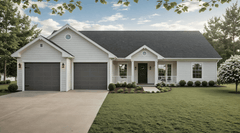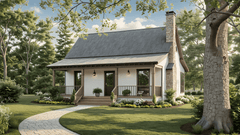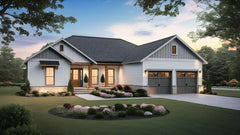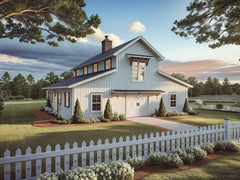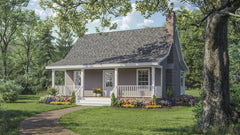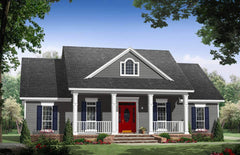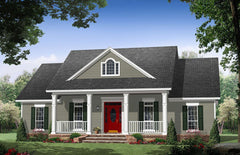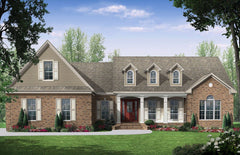When it comes to building or buying a new home, one of the first major decisions you’ll need to make is whether to go with a one-story or two-story home design. It’s a fundamental choice that affects not just how your home will look, but how it will live—for you and your family—now and in the future.
At House Plan Gallery, we specialize in designing homes that work beautifully in real life. Whether you’re looking for a cozy one-story plan with all the essentials on one level, or a spacious two-story home with room to grow, understanding the benefits of each layout can help you make the best decision for your lifestyle, your lot, and your long-term goals.
In this guide, we’ll break down the pros and cons of single-story vs. two-story house plans, along with important factors to consider when choosing the best layout for your dream home.
The Case for One-Story Homes
Single-story homes are incredibly popular—especially in the South. They offer ease, accessibility, and efficient flow, all in a layout that puts everything within reach.
Advantages of One-Story Home Plans
✅ Accessibility & Aging in Place
One of the most important benefits of a single-level layout is accessibility. With no stairs to climb, one-story homes are ideal for:
-
Seniors and retirees
-
Families with young children
-
Anyone with mobility issues or planning to age in place
A single-story home makes daily life easier, safer, and more comfortable for all ages.
✅ Efficient Traffic Flow
Without stairs, hallways, or segmented floor levels, movement throughout the home is more intuitive. Most one-story layouts offer an open floor plan, which allows for seamless transitions between the kitchen, dining, and living areas.
✅ Simplified Maintenance
Everything—windows, gutters, HVAC units, and ceiling lights—is more accessible in a single-story home. That means fewer ladders, less hassle, and easier cleaning and repairs.
✅ Better Climate Control
Heating and cooling a one-story home is often more energy efficient. Since hot air rises, two-story homes can sometimes struggle with uneven temperature zones. A single-level home avoids that challenge entirely.
✅ Easier Emergency Access
Whether you’re thinking about safety for kids or want faster emergency response access, one level is simpler to navigate and exit during storms, fires, or other emergencies.
Potential Drawbacks of One-Story Homes
-
Bigger footprint required. To fit the same number of rooms as a two-story home, you’ll need a wider lot, which can be a challenge in urban or subdivision settings.
-
Longer runs for plumbing/HVAC. All the utility runs have to spread horizontally, which can increase building costs slightly.
-
Less separation between private and public spaces. Without stairs, it can be harder to isolate kids’ bedrooms or create a private office away from household noise.
The Case for Two-Story Homes
Two-story homes are a classic choice for growing families or anyone looking to maximize their build on a smaller lot. These plans are especially popular in more urbanized areas or developments with limited lot space.
Advantages of Two-Story House Plans
✅ More Space on a Smaller Footprint
A two-story home allows you to double your square footage without increasing your lot size. That means more living space, more bedrooms, or bonus rooms—without sacrificing yard space.
✅ Greater Separation of Spaces
With the bedrooms upstairs and living areas downstairs, two-story floor plans make it easy to:
-
Create a clear division between work/sleep and gathering spaces
-
Give older kids or guests more privacy
-
Set aside a dedicated home office or study area
✅ Elevated Views and Curb Appeal
Want to enjoy a view or make a statement with your exterior? Two-story homes offer taller rooflines, dormers, balconies, and other design elements that increase curb appeal.

✅ Cost-Effective Per Square Foot
While two-story homes may cost more in materials (due to stairs and structural support), they typically offer more square footage per dollar than one-story homes. Foundation and roof costs are reduced compared to a sprawling single-level plan.
✅ Flexibility for Future Needs
Having multiple levels gives you the flexibility to repurpose upstairs rooms later—turning kids’ bedrooms into guest rooms, a playroom, or a craft studio as your family evolves.
Potential Drawbacks of Two-Story Homes
-
Stairs. For some families, climbing stairs every day can be inconvenient—or even unsafe for small children, older adults, or pets.

-
HVAC zoning may be required. It can be harder to keep temperatures balanced between floors, which may lead to the need for dual systems or special insulation.
-
Noise transfer. Foot traffic and voices from upstairs can sometimes be heard more easily below, unless soundproofing is added.
-
Emergency egress. Second-story bedrooms need emergency escape windows or ladders, especially if building codes require them.
One-Story vs. Two-Story: Quick Comparison Chart
| Feature | One-Story Homes | Two-Story Homes |
|---|---|---|
| Accessibility | Excellent | Requires stairs |
| Construction Cost | Typically higher per sq ft | Lower per sq ft |
| Lot Size Required | Larger (wider footprint) | Smaller (builds upward) |
| Energy Efficiency | Easier to regulate temperature | May need zoned HVAC |
| Privacy | Limited separation of spaces | Better separation of floors |
| Outdoor Space | Less yard with larger footprint | More yard with compact footprint |
| Noise Control | Fewer floors = less transfer | Footsteps/voices may travel |
| Future Flexibility | Great for aging in place | Flexible use of upstairs rooms |
Key Considerations When Choosing Your Layout
So, which is better—one-story or two-story? It all comes down to your specific needs and goals.
Here are a few things to consider when choosing your ideal layout:
✅ Your Stage of Life
If you’re planning to raise a family, a two-story may give you more space to grow. If you’re building your forever home or planning to age in place, a one-story layout may be a safer long-term choice.
✅ Lot Size and Shape
Have a wide, deep lot? A one-story home may be perfect. Building in a subdivision or urban area with narrow lots? A two-story design may be more efficient and cost-effective.
✅ Design Preferences
Do you love the charm of a tall entryway, dormers, and a dramatic staircase? Two-story homes often give more architectural flair. Prefer a cozy, horizontal look with big porches and clean lines? One-story homes (especially in farmhouse, ranch, or Acadian styles) offer plenty of charm.
✅ Budget
Want to maximize square footage while keeping costs down? Two-story homes typically offer more bang for your buck. However, one-story homes may save you money over time on maintenance and energy bills—especially in Southern climates where efficient cooling is key.
Customizing Your Dream Layout with House Plan Gallery
At House Plan Gallery, we design for real families with real needs. Our library includes hundreds of one-story and two-story house plans, ranging from 400 to 3,000 square feet—and every one of them is customizable.
Whether you want:
-
To modify an open-concept ranch plan with a bonus room above the garage
-
To add a downstairs guest suite to your two-story plan
-
To flip a layout for your lot’s orientation
-
Or to convert a dining room into a home office
—we’ll make it happen.
Need help choosing the best layout for your lot, lifestyle, and budget? We’re happy to help you compare plans side-by-side and talk through your options.
👉 Browse One-Story House Plan
👉 Browse Two-Story House Plan
👉 Contact Us for a free consultation
Final Thoughts
There’s no one-size-fits-all answer when it comes to choosing between a one-story and two-story home. Both layouts offer unique advantages—and the best choice is the one that fits you.
By thinking through your lifestyle, long-term needs, and personal design preferences, you’ll be able to confidently choose a layout that you’ll love for years to come.
Whether you dream of sprawling single-level living or want the smart separation of a two-story design, House Plan Gallery is here to help you build your perfect home—one floor (or two) at a time.





