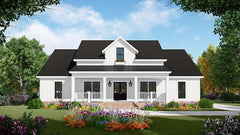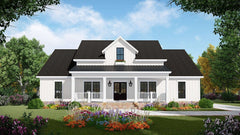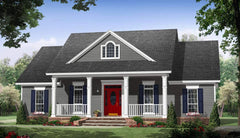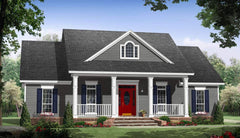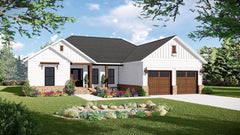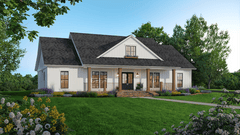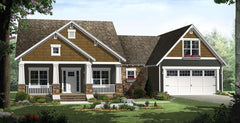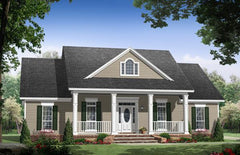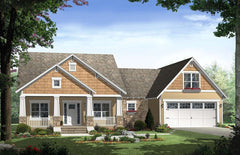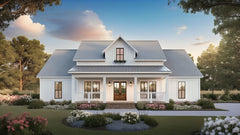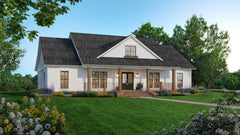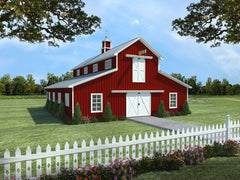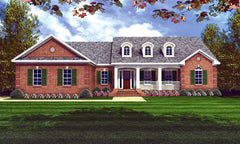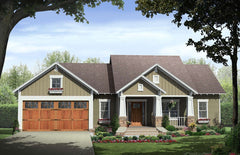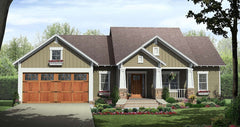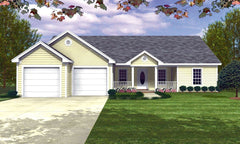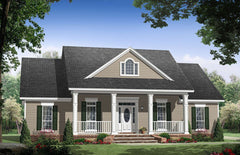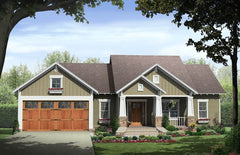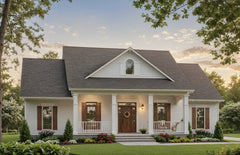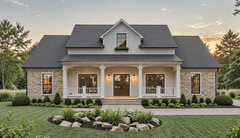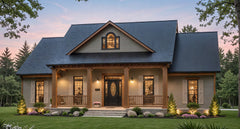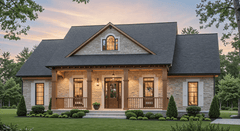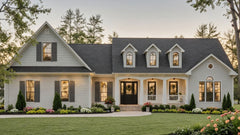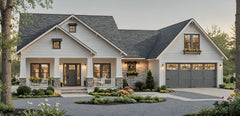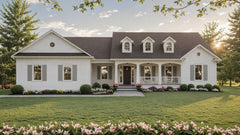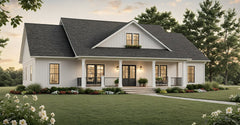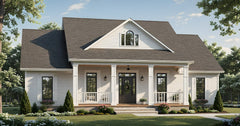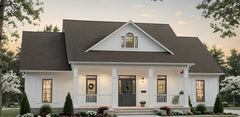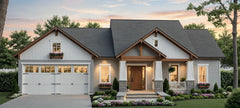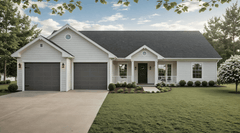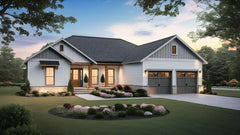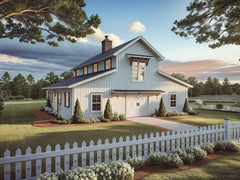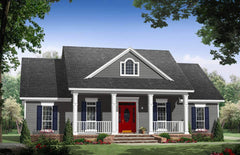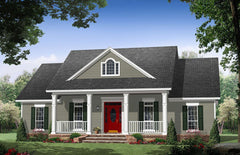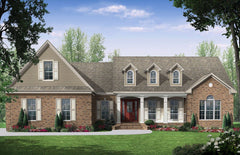In this blog post you'll learn if you should go with an open concept home or a traditional layout and much more.
When designing your dream home, one of the most critical decisions you'll make is choosing the right floor plan. The layout of your home greatly impacts the flow, functionality, and ambiance of your living spaces.
Here's a great option for an open floor plan.
Two popular options you'll encounter are open concept and traditional layouts. Each has its own set of advantages and considerations. Let's explore the characteristics of both open concept and traditional floor plans to help you find the perfect fit for your lifestyle and preferences.
Open Concept: Embracing Spaciousness and Connectivity
Open concept floor plans have gained immense popularity in recent years for their modern and social design. The main idea behind an open concept layout is to eliminate barriers like walls and partitions, creating a seamless flow between different areas of the home. This layout often combines the kitchen, dining, and living areas into one expansive space.

Advantages of Open Concept Layouts:
-
Sociability: Open concept layouts foster a sense of togetherness and facilitate easy communication among family members and guests. Cooking, dining, and relaxing areas blend together, allowing you to interact with others no matter where you are.
-
Natural Light: With fewer walls, natural light can permeate throughout the space, creating a bright and airy atmosphere. This can make your home feel larger and more inviting.
-
Entertaining: Open concept layouts are ideal for hosting gatherings and parties. Guests can move freely between different areas without feeling confined by walls or tight hallways.
-
Flexible Design: The lack of walls provides flexibility in arranging furniture and décor. You can easily adapt the space to suit your evolving needs and preferences.

Considerations for Open Concept Layouts:
-
Noise: Open spaces can lead to increased noise levels. Activities in one area, such as cooking or watching TV, can impact the comfort of those in another part of the space.
-
Privacy: Certain activities, like working from home or quiet reading, may be challenging in an open concept layout due to the lack of secluded areas.
-
Cooking Odors: In open concept kitchens, cooking odors can spread throughout the entire living area. Proper ventilation becomes crucial to maintain a fresh environment.
Traditional Layouts: Defined Spaces and Cozy Ambiance
Here's a sort of hybrid floorplan option.
Traditional floor plans embrace separate, defined spaces for various functions within the home. Walls and partitions are used to create distinct rooms, each serving a specific purpose. This layout often includes separate dining rooms, kitchens, and living rooms.
Advantages of Traditional Layouts:
-
Privacy: Traditional layouts offer more privacy and separation between different areas of the home. This can be advantageous when different family members have varying schedules or activities.
-
Noise Control: Defined rooms can help contain noise, allowing for quiet and focused activities in one area without disturbing others.
-
Formal Ambiance: If you prefer a more formal and structured ambiance, a traditional layout provides the elegance and distinct spaces associated with classic home designs.
-
Design Opportunities: Traditional layouts allow for more wall space, providing opportunities for unique architectural elements, such as built-in shelves, decorative moldings, and feature walls.
Considerations for Traditional Layouts:
-
Space Limitations: Traditional layouts can make a home feel smaller and compartmentalized, particularly if you're dealing with limited square footage.
-
Less Natural Light: Separate rooms may limit the flow of natural light, leading to darker areas within the home.
-
Limited Interaction: Traditional layouts can hinder communication and interaction between family members and guests, as the divisions between rooms can create physical barriers.
Finding the Balance: Hybrid Layouts
It's important to note that you're not limited to choosing between purely open concept or traditional layouts. Many modern floor plans strike a balance between the two, incorporating both open and defined spaces. For instance, you might have an open concept living, dining, and kitchen area while maintaining separate bedrooms and private spaces.
Here's another type of hybrid floor plan layout to consider.

Making the Decision: What's Right for You?
Choosing between open concept and traditional layouts ultimately depends on your lifestyle, preferences, and needs. Here are some questions to consider:
- Do you value social interaction and entertaining, or do you prioritize privacy and defined spaces?
- How important is natural light and a spacious feeling within your home?
- What are your daily activities, and how will the chosen layout support them?
- Do you have a large family that would benefit from a more open flow, or do you prefer cozy, private spaces?
- How will the chosen layout align with your interior design preferences and aesthetic?
Here's another open floorplan option to consider.
Conclusion
The decision between open concept and traditional layouts is a significant one that will shape the atmosphere and functionality of your home. Each approach has its own set of advantages and considerations, so take the time to evaluate your priorities and envision how you'll be using your living spaces. Ultimately, the perfect floor plan is one that aligns with your lifestyle, meets your needs, and resonates with your personal sense of comfort and style.



