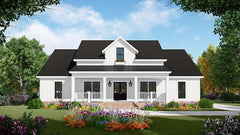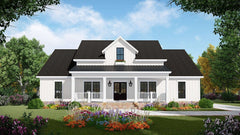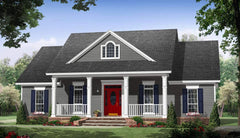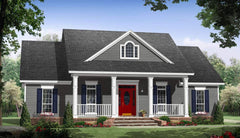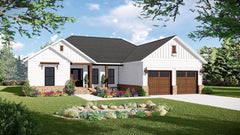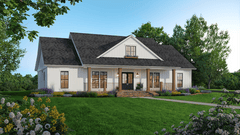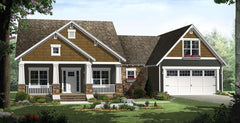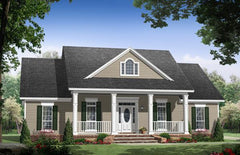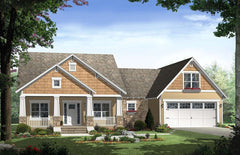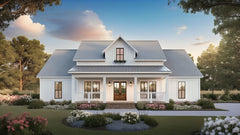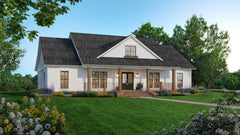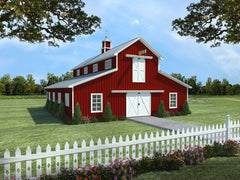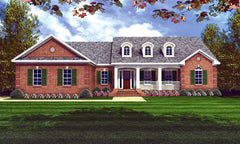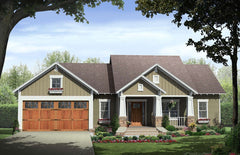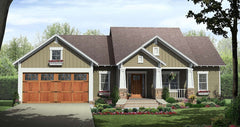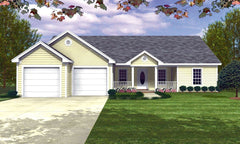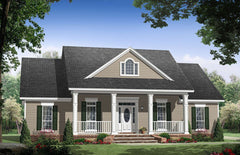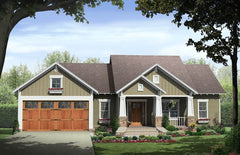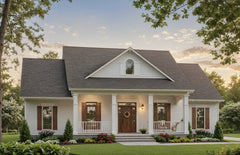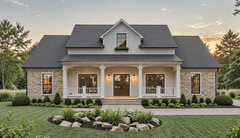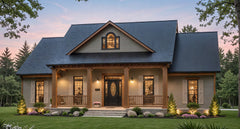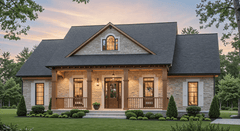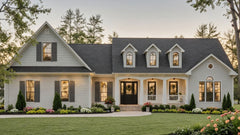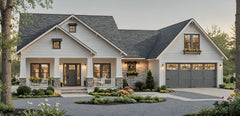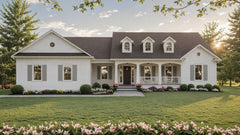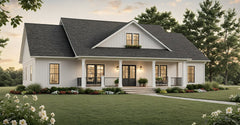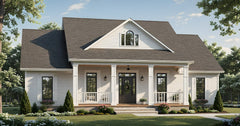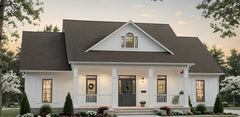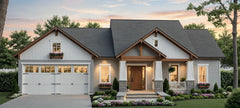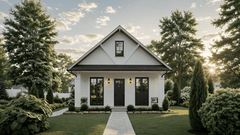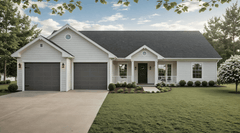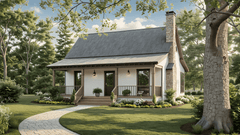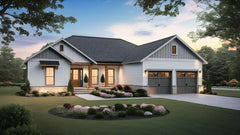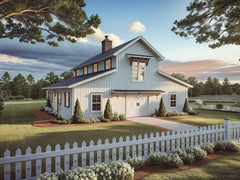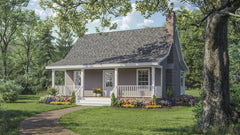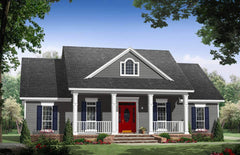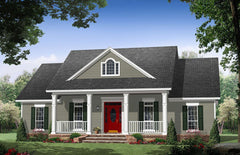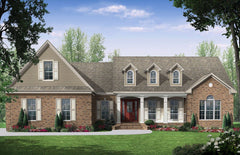Building your dream home starts long before the first brick is laid—it begins with choosing the perfect house plan that suits your family’s unique needs. The right home design isn't just about square footage or style; it's about how your family lives day to day, how you grow together, and how your home supports your lifestyle for years to come.
In this guide, we’ll walk you step-by-step through everything you need to consider when selecting the best house layout for your family. Whether you're just starting your search or narrowing down a shortlist of favorite designs, these tips will help you feel confident in your decision.
Step 1: Think About Your Family’s Lifestyle
Start by evaluating your current lifestyle. Your house plan should complement how you live—not force you to adapt.

Ask yourself:
-
How many people will live in the home now and in the future?
-
Do you need separate bedrooms for each child?
-
Do you regularly host guests?
-
Do you work from home and need a quiet office?
-
Do your routines require mudrooms, large kitchens, or laundry near the bedrooms?
For example, a split-bedroom layout (where the primary suite is separated from the children’s rooms) works well for families wanting privacy. An open floor plan is ideal for entertaining or keeping an eye on kids while cooking. If you’re empty nesters or building your forever home, a single-story house plan may offer more accessibility.
Every family is different, and your layout should reflect the way you live—not a one-size-fits-all design.
Step 2: Determine How Much Space You Actually Need
One of the most common mistakes families make when choosing a house plan is going too big—or too small.
Here’s how to find your sweet spot:
-
Bedrooms: Most families prefer 3–4 bedrooms, even if they only use 2. A spare room can function as an office, guest room, or hobby space.
-
Bathrooms: Two full bathrooms are the minimum for most families, with 2.5 or 3 being ideal for comfort and flexibility.
-
Common areas: Consider how often you gather as a family. If you value shared meals or movie nights, prioritize a large living or dining space.
-
Storage: Walk-in closets, attic space, linen closets, and pantries can dramatically improve daily living.
At House Plan Gallery, our most popular designs range from 1,600–2,300 square feet, with efficient layouts that make every square foot count.
Step 3: Factor in Your Budget and Building Costs
Your home design must match your construction budget. Don’t just think about the cost of purchasing a house plan—consider what it will cost to build the house.
Major cost factors include:
-
Square footage: More space means higher materials and labor costs.
-
Number of stories: Single-story homes often require a larger foundation and roof, while two-story homes may save on land usage.
-
Roof complexity: Designs with multiple peaks, dormers, or angles cost more to build and maintain.
-
Layout efficiency: A smart layout (e.g., minimal wasted hallway space) can feel spacious without driving up square footage.
To stay within budget, look for affordable-to-build plans—ones with simple footprints and minimal unnecessary features. House Plan Gallery offers dozens of budget-friendly plans without sacrificing curb appeal or function.
Step 4: Evaluate Your Lot Size and Shape
You’ve likely already chosen a lot—or at least a general area where you want to build. The shape, slope, and orientation of your lot should influence which house plan you choose.
Key considerations:
-
Lot width and depth: Choose a plan that fits comfortably within the buildable area, allowing for setbacks and utility easements.
-
Topography: Sloped lots may require basement foundations or raised porches. Flat lots offer more flexibility for single-story designs.
-
Sunlight and views: Want a bright breakfast nook facing the morning sun? Look at the floor plan’s window placement in relation to your lot’s orientation.
-
Local regulations: Check with your city or HOA for building guidelines—some neighborhoods restrict height, width, exterior materials, or style.
We offer plans tailored to narrow lots, corner lots, and irregular-shaped properties, and we can make modifications to help your plan fit perfectly.
Step 5: Decide on the Ideal Floor Plan Layout
A good floor plan is like a well-oiled machine—everything flows smoothly, from morning routines to bedtime rituals.
Consider your family’s typical day:
-
Morning rush: Do you need a bathroom accessible from kids' rooms? A direct path from bedrooms to the kitchen?
-
Laundry habits: Would a laundry room near the bedrooms be more convenient?
-
Kitchen use: Do you want a walk-in pantry, a large island for prep, or a breakfast nook for casual meals?
-
Storage and clutter: Does the layout allow for built-ins, mudrooms, or hidden storage?
A poorly designed home can feel chaotic even if it’s large. A well-designed plan—like the ones we specialize in—will feel organized, functional, and welcoming.
Step 6: Choose the Right Architectural Style
Once the inside works, it’s time to focus on the outside. Your home’s style influences curb appeal and how it fits into your neighborhood or region.
At House Plan Gallery, we specialize in:
-
Modern Farmhouse – Sleek lines with rustic charm, metal roofs, and white board-and-batten siding.
-
Craftsman – Detailed woodwork, tapered columns, and exposed rafters.

-
Traditional Southern – Brick facades, symmetrical layouts, and inviting front porches.
-
Cottage – Cozy, storybook designs with character and charm.
Not only do these styles look great—they’re also timeless and family-friendly. And if you fall in love with a layout but prefer a different facade, we can customize the exterior for you.
Step 7: Think About Long-Term Flexibility
The perfect house plan isn’t just about today—it’s about tomorrow, too.
Here’s how to plan ahead:
-
Bonus rooms or unfinished spaces give you the option to grow into your home.
-
Multi-use rooms allow for flexibility (e.g., a guest room that doubles as an office).
-
Aging-in-place features like single-story layouts or wider doors can make your home livable for decades.
Your lifestyle may evolve—kids grow up, parents move in, careers change. Choose a plan that grows with you, not one you’ll outgrow in 5 years.
Step 8: Don’t Be Afraid to Customize
The beauty of working with a firm like House Plan Gallery is that we can modify any of our 350+ stock house plans to match your specific needs.
Want to:
-
Add a third garage bay?
-
Flip the layout for a different lot orientation?
-
Expand the laundry room or pantry?
-
Swap a dining room for an office?
We can do it.
And if you’re starting completely from scratch, our custom home design services allow you to bring your vision to life with the help of experienced residential designers.
Final Thoughts: Take Your Time, Ask Questions, and Trust the Process
Choosing a house plan is a big decision—but it should also be an exciting one. Your future home is a canvas for the life you want to build.
Here’s what we recommend:
-
Start with your family’s needs and lifestyle.
-
Align your plan with your budget, lot, and long-term goals.
-
Choose a layout and style that feels right—not just trendy.
-
Don’t settle—customize as needed.
At House Plan Gallery, we’ve helped thousands of families find (or design) the perfect home plan, and we’d be honored to help you next.
Ready to explore your options?
Browse our full collection of house plans, or contact us for expert help choosing the plan that’s right for your family.



