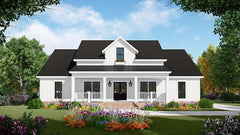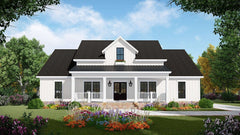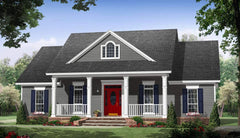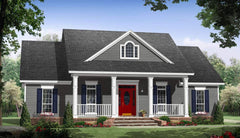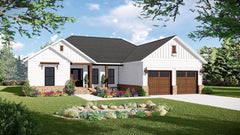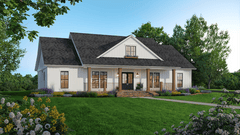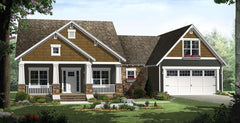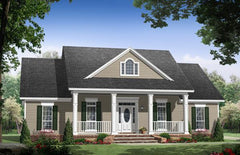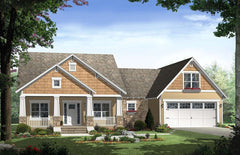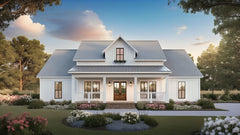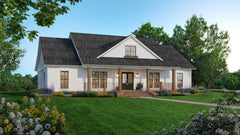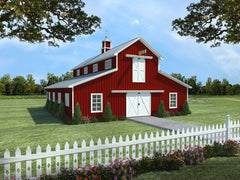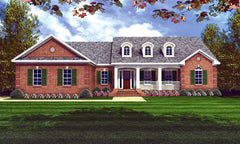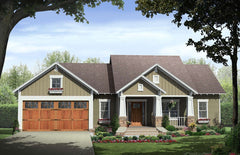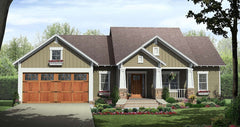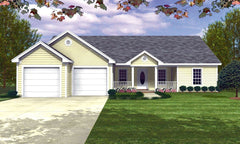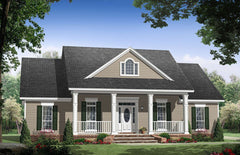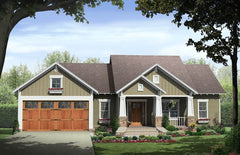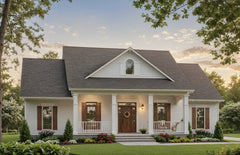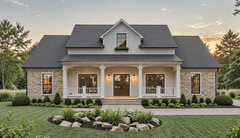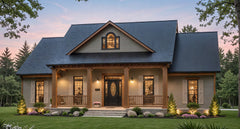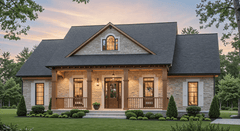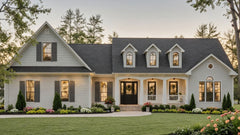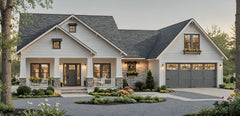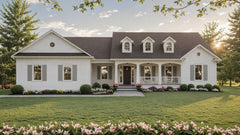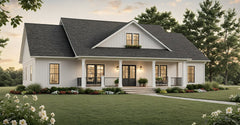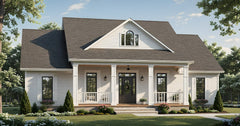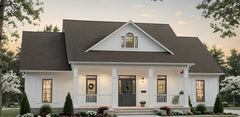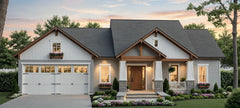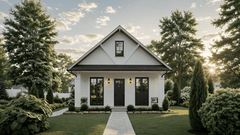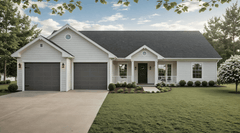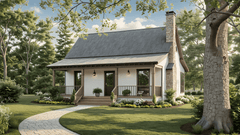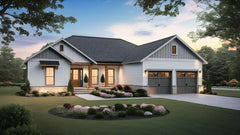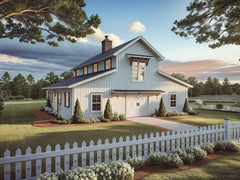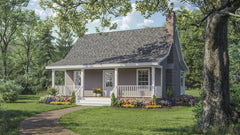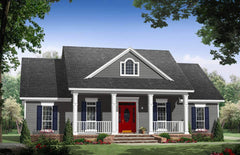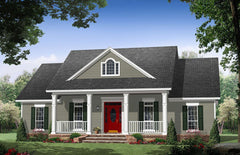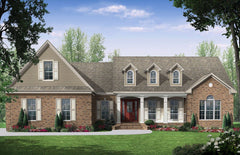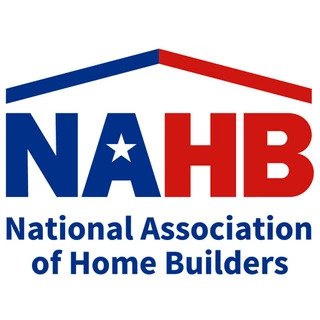If you have been looking for a home to buy, you know that finding your dream home on the existing real estate market may be next to impossible.
Maybe you like parts of each house you view, but none of them feel like they could be the "dream home" you always wanted.
Like other families looking for that "perfect" new home, purchasing house plans to build your dream home may be the only alternative. Stock floor plans are available online and are also customizable, allowing you to pick and choose what you like, want, and need for your home.
Where To Start
Once you have decided to have your dream home built from the foundation up, you need to know where to begin. When you arrive on the House Plan Gallery website, not only can you search popular home features (with basement, jack and jill bathrooms, etc.), but you can customize your search by square footage, bedrooms, and bathrooms.
You should make a list of the features that you like and dislike in a home. What are the features you can and can’t live without? Do you need to find house plans under 200k to build? No matter what you are looking for, The House Plan Gallery can help in the planning of your dream home.
How Much Space Do You Need?
The amount of space that you need in your home will be the driving factor for the number of bedrooms, bathrooms and affect your build pricing.
Here are the questions you should start asking yourself when addressing how much space you need:
- Is our family going to grow?
- If your family is already established, you won’t need to factor in additional bedrooms. If you are newly married and haven’t decided on kids yet, it may be worth adding an extra bedroom (or two).
- How many bathrooms do we want? Full? Half? How many do we actually need?
- How big is the lot we are going to build on?
- Do we have a price limit for the build?
Looking For Designs You Like
The best way to find inspiration is to look at pre-made floor plans. House Plan Gallery has a best selling house plans section. These are home plans that have been purchased time and time again.

If you get stuck on figuring out how to incorporate all of the must-have features, these plans may be able to help. You also have to decide what type of foundation, floor plan, and exterior options you will want for your home. Keep in mind that everything is customizable.
Foundation
Three types of foundations are available for your home design. These are the base that your home is built upon, so choosing the one you want is important. Slab, crawlspace, and basement foundations are the available selections.
Slab foundations do not allow access to the under areas of the home. They are useful for adding additional strength around the perimeter of the house.
Crawlspace foundations allow just enough space to “crawl” under the home. These are useful for fixing items under the house and also help impede flood risks.
Basements are popular because they offer additional space within the house. The area can be used for storage, additional living, or safety. Access to most of the homes major systems are available within the basement. Many new home to build plans includes basements.
Floor Plan
The options for a floor plan are almost infinite. Architectural design throughout the years has been influenced by quite a few different styles (over 26 to be exact), which have translated to many home builds today.
Colonial Style
The Colonial influenced floor plans are rectangular with two floors. Each floor contains a centralized main hallway that opens up to large rooms on either side. Think of the early American homes often depicted in the Revolutionary War era.
Ranch Style
Ranch style floor plans are one-story homes that are usually designed in an “L” shaped floor plan. Bedrooms are grouped on one side of the house, with the master slightly separated from the cluster.
Open Concept
Taking the home design industry by storm is the rise in the popularity of open concept floor plans. These floor plans virtually connect the main living area, kitchen, and outdoor areas with minimal barriers.
These are the types of floor plans you will see when you begin looking for floor plans. However, there are over 26 different types of layouts and designs to take into consideration. Maybe you can even come up with a hybrid design of your own?
Customize and Modify
Sometimes the floor plan you like also has details you don’t like. House Plan Gallery can fix this for you. Customizing and modifying floor plans to create the right one for you is what they do. Take a look at The Pine Forest design. This House Plan Gallery plan takes Country, Farmhouse, Ranch, and Traditional floor plans, creating the perfect hybrid house plans to build.
The Pine Forrest is a one-level floor plan with three bedrooms and two bathrooms. There is a bit of an open concept between the front entrance through the main living area, the dining and kitchen area, and out to the back deck or patio. On either side of these rooms are the bedrooms and laundry areas.
Let’s take a look at another bestseller from House Plan Gallery. This home has the architectural styles of Classic, Farmhouse, and Traditional. The Berkshire is a four-bedroom, two and a half bath beauty.
While it may lack the open flooring concept of The Pine Fores, it offers more square footage and an additional opportunity for a fifth room or office.

From Floor Plan To The Beyond
Once you have a general idea of the type of floor plan you desire, you can move forward with the customizing and modifying. Included in your final house plans building designs are all of the plans and materials lists required for a contractor to build the home of your dreams.

Your plan package includes:
- Cover sheet depicting an architectural rendering of the home
- Floor plans showing door and window schedule and wall framing
- Foundation plan and details including an electrical plan with symbols
- Roof drainage plan
- Exterior elevations
- Interior elevations
- Single-use license for the design
Interior and Exterior
When choosing the interior and exterior designs (colors, materials, etc.) these are entirely up to you. You and your contractor will decide on the siding, paint, and every other design not included with the floor plans.
House Plan Gallery gives you the foundation for your house. It will be up to you to design the fine details that make it into your home. That is the best part of building a home. You can create something that has never quite been done before.
Don’t Settle For Second Best
When searching for your dream home, you always found that “second best” design. Homes that are currently on the market were built as someone else’s dream home, not yours. House Plan Gallery provides you with the floor plans that make your dream home possible.
Don’t live in someone else’s dream home, settling for second best.
Get your House Plan Gallery customized floor plan and get the home of your dreams!



