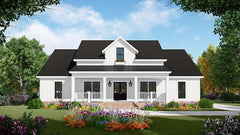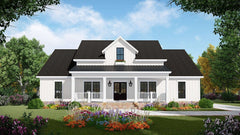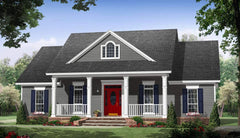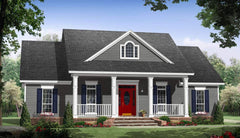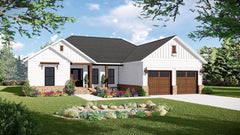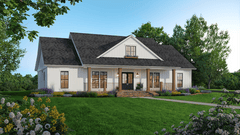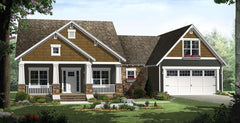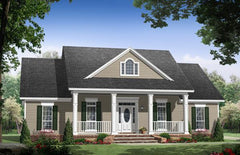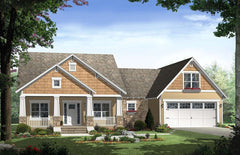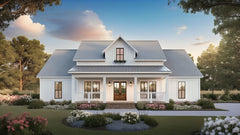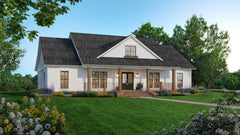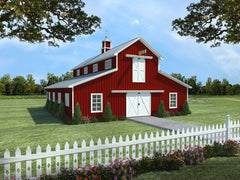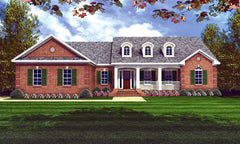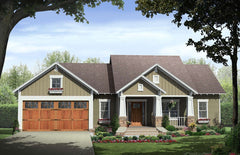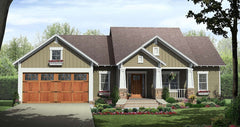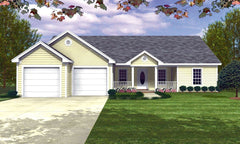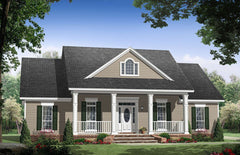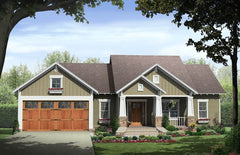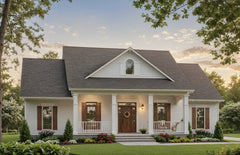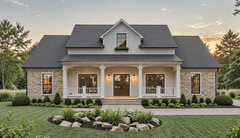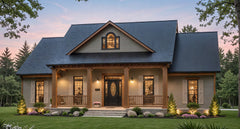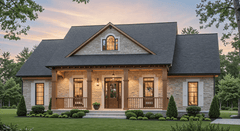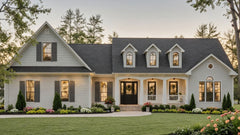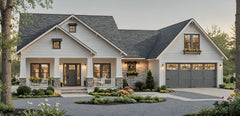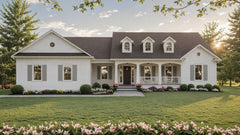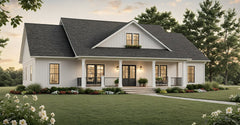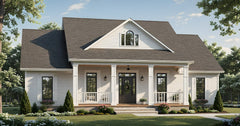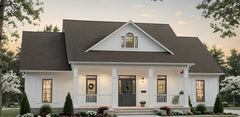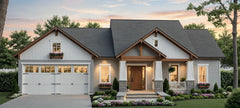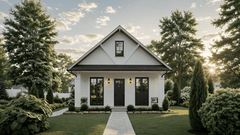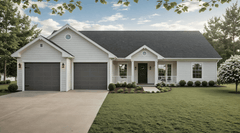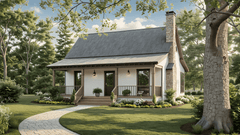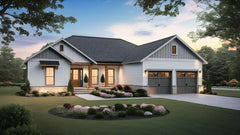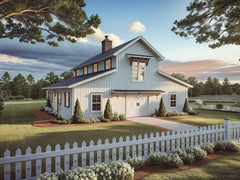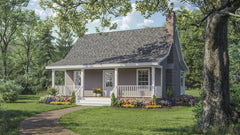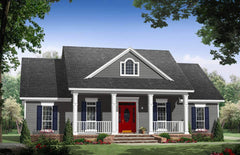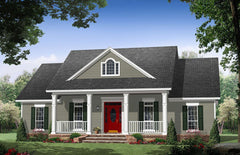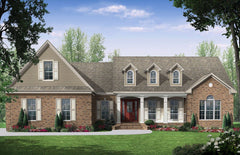When it comes to home design that blends beauty, functionality, and timeless appeal, few styles can rival the beloved Craftsman. Known for its handcrafted details, cozy layouts, and enduring curb appeal, the Craftsman home style has been a favorite among American homeowners for over a century—and it’s not going anywhere.
At House Plan Gallery, we specialize in creating and modifying home plans that blend classic aesthetics with modern convenience. And among our most requested designs? Craftsman home plans—especially among families looking for warmth, character, and efficient design.
In this post, we’ll explore what makes a Craftsman house plan truly unique, why the style continues to resonate with homeowners today, and how to choose the right Craftsman bungalow or family home for your lifestyle.
What Is a Craftsman-Style House?
The Craftsman style emerged in the early 1900s as part of the American Arts and Crafts movement—a response to the mass production of the Industrial Revolution. It emphasized handcrafted materials, architectural integrity, and a strong connection to nature.
These homes were originally designed to be simple, functional, and beautiful—with an emphasis on natural materials, built-in features, and thoughtful details.
Today’s Craftsman home plans honor that tradition while incorporating the open layouts, energy efficiency, and updated amenities that modern families want.
Signature Exterior Features of a Craftsman Home
Craftsman homes are easily recognized by their inviting exteriors and cozy, grounded proportions. Even from the street, they exude warmth, charm, and personality.
Here are the hallmark elements you’ll find in most Craftsman-style homes:
1. Low-Pitched, Gabled Roofs
The rooflines are typically low-pitched with wide eaves and decorative brackets or exposed rafters. This gives the home a strong horizontal profile and adds a handcrafted feel.
2. Tapered or Square Columns
One of the most iconic Craftsman features is the tapered column that rests on a wide base, often made of stone or brick. These columns support generous porches and serve as a visual focal point for the home’s entrance.

3. Deep Front Porches
Craftsman homes embrace outdoor living and hospitality. A large covered front porch—perfect for rocking chairs, potted plants, or porch swings—is a defining feature of the style and a favorite in Southern neighborhoods.
4. Natural Materials and Earth-Tone Colors
You’ll often see wood siding, stone accents, shake shingles, and muted paint colors like moss green, warm beige, slate gray, or rust red. The palette and textures connect the home to its surroundings.
5. Exposed Rafters and Decorative Brackets
Under the eaves, you’ll usually find exposed beams or decorative brackets, adding visual interest and showcasing the craftsmanship that gives the style its name.
6. Dormer Windows (Optional)
For two-story or 1.5-story Craftsman bungalows, dormer windows are often included to provide light and add a cottage-like feel to the upper level.
Interior Features That Set Craftsman Homes Apart
Step inside a Craftsman home, and you’ll notice thoughtful design, built-in functionality, and a strong sense of place. These interiors are warm, welcoming, and designed for comfortable everyday living.
1. Efficient Layouts
Unlike sprawling open-concept homes, Craftsman floor plans are typically cozy and efficient, offering well-defined spaces for living, dining, cooking, and relaxing. That said, modern adaptations often open up the kitchen to the family room for flow and conversation.
2. Built-In Cabinetry and Benches
Craftsman interiors often include built-in bookcases, window seats, benches, and dining nooks—providing character and storage without additional furniture. These built-ins reflect the movement’s roots in craftsmanship and practicality.

3. Fireplace as a Focal Point
The living room fireplace is typically the heart of the home, often flanked by built-ins or detailed woodwork. It serves as both a literal and symbolic gathering place for the family.
4. Stained Wood Trim and Moldings
Unlike modern white trim, Craftsman-style woodwork is often stained in rich, warm tones—oak, walnut, or mahogany—to showcase the beauty of the grain. Wide baseboards, crown molding, and wainscoting are common.
5. Multi-Pane Windows and Transoms
You’ll notice double-hung windows with divided lights in the upper sash, often in groups of three, to allow in ample natural light and maintain architectural harmony.
6. Natural, Earthy Decor and Finishes
The interior finishes typically reflect the same philosophy as the exterior—natural textures, simple materials, and a grounded color palette.
Why Craftsman Homes Are Still So Popular Today
More than 100 years after their rise in popularity, Craftsman homes continue to be one of the most requested and admired styles in American residential architecture.
Here’s why this classic home style continues to stand the test of time:
1. Timeless Aesthetic Appeal
Craftsman homes have a warm, nostalgic look that appeals across generations. Their curb appeal—with welcoming porches, balanced proportions, and rich materials—makes them feel like home before you ever walk inside.
2. Efficient, Livable Floor Plans
These homes are known for smart, livable layouts that work for singles, couples, and families alike. Even modest square footage feels cozy and functional thanks to smart design.
3. Built-In Character
From exposed beams to window benches, Craftsman bungalows are full of character and personality. You don’t need a lot of décor when the home’s architecture speaks for itself.
4. Family-Friendly Design
Craftsman homes often include mudrooms, built-ins, and smart storage—making them practical for busy families. Their layouts also support togetherness, with defined living and dining areas perfect for family meals and game nights.
5. Works on Small or Narrow Lots
Many original Craftsman homes were designed to fit on smaller urban lots, making them a great choice for infill construction or traditional neighborhoods. We offer Craftsman home plans as narrow as 30 feet wide.
Is a Craftsman House Plan Right for You?
If you’re looking for a home that feels warm, handcrafted, and livable, the Craftsman style may be the perfect fit.
This style is ideal if:
-
You appreciate quality workmanship and classic design.
-
You want a home that blends tradition with modern convenience.
-
You value curb appeal and welcoming outdoor space.
-
You prefer cozy, well-defined rooms with personality over massive open spaces.
-
You’re building in the South and want a home that feels connected to nature and history.
Whether you're building your forever home or downsizing to something more manageable, Craftsman plans come in all sizes—from compact bungalows to spacious two-story homes with bonus rooms.
Explore Craftsman House Plans at House Plan Gallery
At House Plan Gallery, we offer a curated collection of Craftsman home plans—designed with Southern living in mind. Whether you love the classic Craftsman bungalow look or want a two-story home with Craftsman details, we’ve got you covered.
Many of our plans feature:
-
Deep front porches with tapered columns
-
Natural exterior materials
-
Functional interior layouts with built-ins
-
Bonus rooms, mudrooms, and open kitchen designs
And best of all—we can modify any plan to fit your needs. Need a bigger porch? Want to adjust the garage? We’re happy to customize a plan so it’s just right for you and your family.
Final Thoughts
In a world of ever-changing home trends, the Craftsman style remains a favorite for good reason. With its focus on quality, simplicity, and timeless design, it checks all the boxes for families who want a house that feels like a home from day one.
From its iconic front porch to its handcrafted wood details, a Craftsman home plan offers more than just four walls and a roof—it offers character, comfort, and a connection to something enduring.
If you’re ready to build a home with soul, charm, and lasting value, the Craftsman style might be calling your name.
Let House Plan Gallery help you bring it to life.



