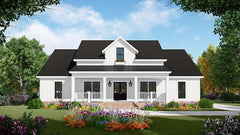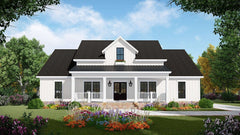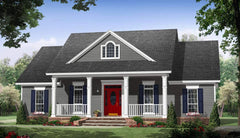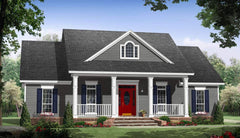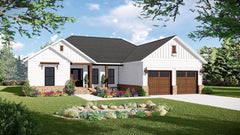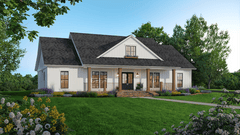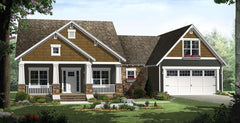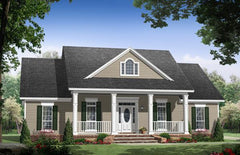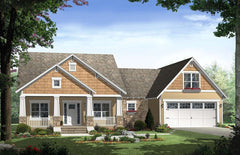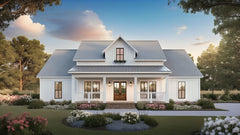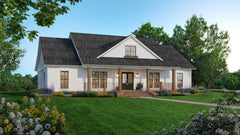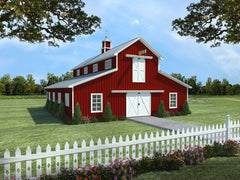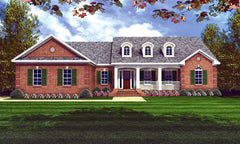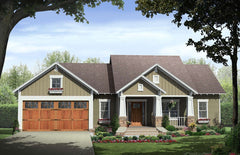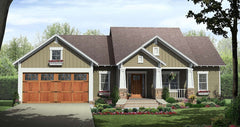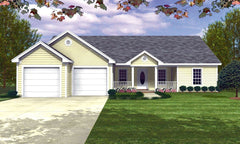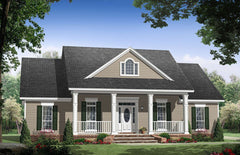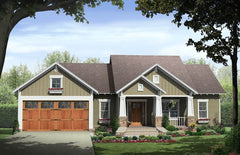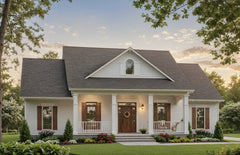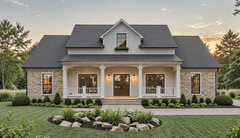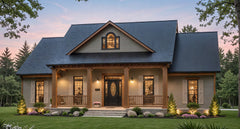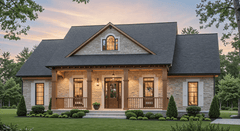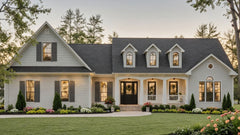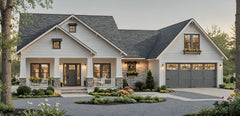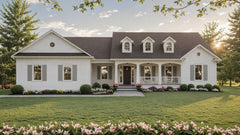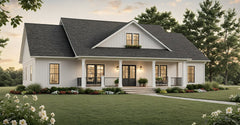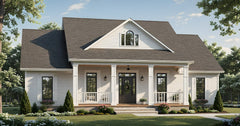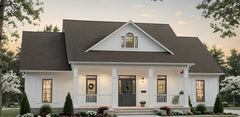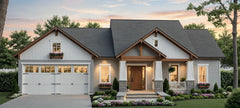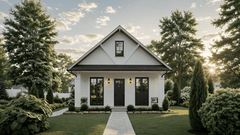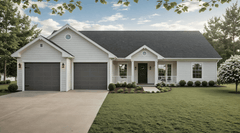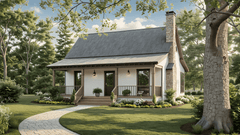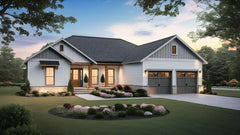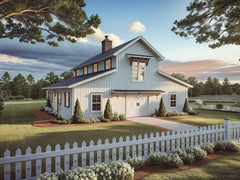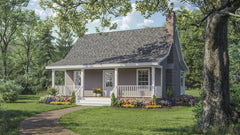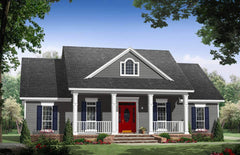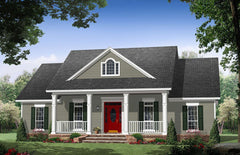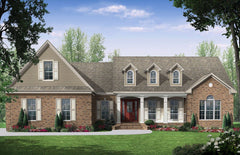If you’re looking to build a new home in certain parts of the United States, where basement foundations are common, then you might be asking yourself - Daylight Basement vs Walkout Basement - What’s the Difference?

The main difference between a daylight basement and a walkout basement relates to doors and windows. A daylight basement typically includes full-sized windows that can serve to let in “daylight” and naturally brighten up the basement space, but typically does NOT include an exterior door on the ground level.
By contrast, a walkout basement DOES typically include an exterior door on the ground level, that allows people to “walkout” to the backyard, and may also include full-sized windows.
What is a Daylight Basement?
A daylight basement is a basement that includes at least one full-sized window open to the exterior. This window can be above ground level or can also be below ground level with a window well. A daylight basement may also include a door, but it would not exit out onto ground level. It would be a door that opens into a stairwell leading up to the ground level.
Benefits of Daylight Basements
The key ingredient to having an inviting, enjoyable space is natural light. Daylight basements can give you a connection to the outdoors, which can transform a basement from dingy, claustrophobic, and cold into a space that feels more inhabitable and appealing.
Even though a basement space won’t get as much sunlight as the rooms located on the main level of the house, the indirect light a daylight basement brings makes for enormous improvement. Daylight basements are also great options when you want to bring in natural light, but your ground level is flat and, therefore, limiting when it comes to opening up your basement.
While having a slope of some degree is usually preferred for the daylight basement window, it is not necessary. If you have a flat site and still want a full-sized window in your basement, a window well can be used.
In this case, a well would be dug out around the window's location, and the window would be below grade level. This would still allow for daylight to enter and would also act as a means of egress in an emergency, which is required by code if a bedroom is incorporated into your basement plans.
Disadvantages of Daylight Basements
There are not many disadvantages to having a daylight basement. One thing that could become an issue, however, if not done correctly, is having proper drainage. Appropriate waterproofing and water redirecting are critical when it comes to the successful construction of anything below ground level.
Window wells and exterior stairwells will have to have drains installed and all slopes must be away from the house. Make sure you are working with a reliable contractor, preferably one with experience in basement construction.
How Much Does a Daylight Basement Cost?
The average cost of a daylight basement is ~$100 per square foot. Of course, this amount will depend on how many windows/openings you incorporate, your geographical location, and how much excavation will be needed for the basement to work with your site.
What is a Walkout Basement?
A walkout basement, as the name implies, has a door leading directly to the outside at ground level. To be considered a walkout basement there must be at least one side that is open above ground level with an exit.
Benefits of Walkout Basements
The benefits of having a walkout basement are abundant. All of the added natural daylight is an obvious perk. Walkout basements allow you to have additional access to your basement which in turn would allow you to have a completely separate living space for yourself, extended family, or even for you to rent out.
Home builders are often reluctant to buy lots with steep slopes because of the cost to level out the land before building, but sloped terrain is the best type of site for a walkout basement. Oftentimes, lots with steep slopes also have a cheaper cost per square foot.
Walkout basements can also allow for more diverse outdoor living spaces and can be very useful for including useful home features like a jack and jill bathroom layout in the basement for guests, etc.. The walkout door can lead to a patio covered by a deck which would be used on the main level, giving you double use of your outdoor space. Walkout basements can definitely add value to your home.
Disadvantages of Walkout Basements
While adding a walkout basement can add value to your home, the construction process can be costly depending on how much excavation is needed. Another cost increase you must consider from having a walkout basement is the increase in property taxes.
Because the space within a walkout basement is considered a more livable space, it can cause your property taxes to go up. Another disadvantage, as with daylight basements, is that moisture and water control can also be an issue if not done properly.
How Much Does a Walkout Basement Cost?
The cost of a walkout basement can be slightly higher than a daylight basement because you are also having to finish a portion of the exterior. However, with a walkout basement, the value of the home also increases more than it would with just a traditional or daylight basement.
Both walkout and daylight basement designs allow you to have the same types of rooms and finishes, however, there is a difference in value when it comes to the two basement options and it may not be as advantageous to include on smaller homes, such as 1500 sq ft house plans .
The spaces of a walkout basement typically feel more comparable to the home's main living spaces and are usually considered more like an extra floor to the home, adding more overall value to the home, which might make those extra costs worth it in the end.
How to Choose if a Daylight or Walkout Basement Is Right For You?
Over the years, more and more homeowners are deciding to convert their basements to fit their growing needs. The basement level can be utilized to expand the home's living space to accommodate rooms such as game rooms, gyms, extra bedrooms, theater rooms, offices, and rooms for guests, or can even be used as a second living space that the owner can rent out.
One excellent example of this is the walkout basement on HPG-945 this split level house plan -
The possibilities are endless. If you are wanting to make the space being used in your basement more inviting, then you should consider one of these two types of basements. A daylight basement is a great option if your site does not have a drastic slope and you are not wanting to spend extra on excavation costs but still want some natural light.
If your slope allows, and you are wanting to make maximum use of your basement space, then a walkout basement would make the most sense for you. Knowing what you want your basement to be used for, as well as what your home's site terrain is, will help determine what kind of basement you will need to incorporate into your plans.
Daylight Basement vs Walkout Basement Conclusion
A daylight basement and a walkout basement are two great options that are going to bring in the natural light that will make this normally dreary space more appealing.
There are so many basement possibilities, and what type of basement you decide on all comes down to your design preference, your building’s site terrain, how you want your basement to feel, how much you want to spend, and what you want to use this space for.
Click Here to view all house plans with Daylight or Walkout Basements



