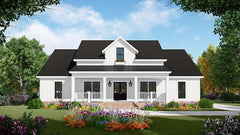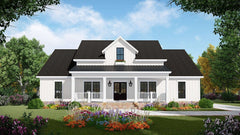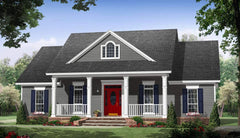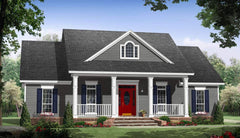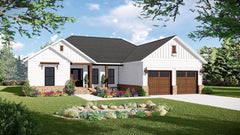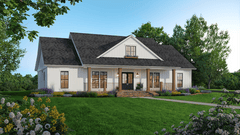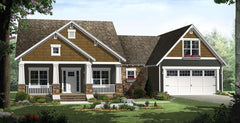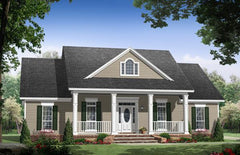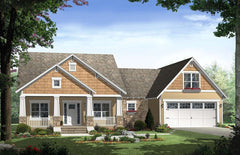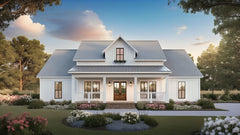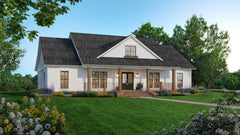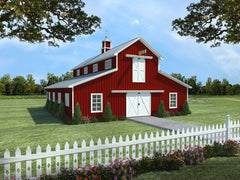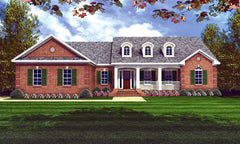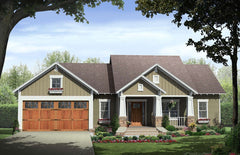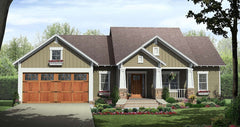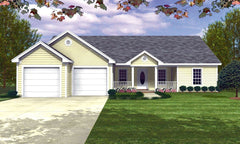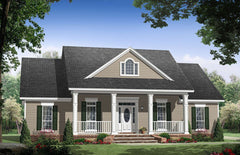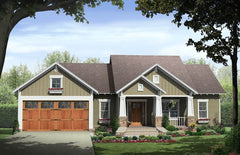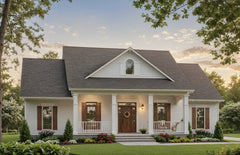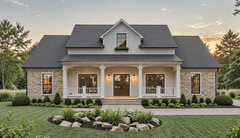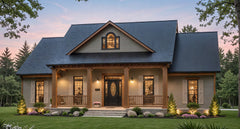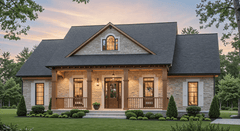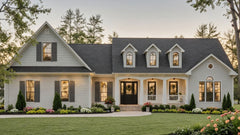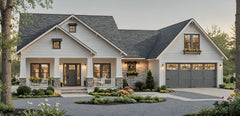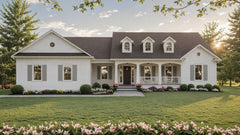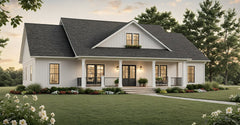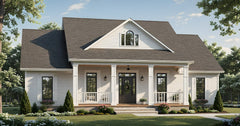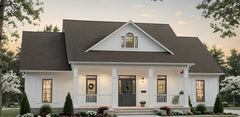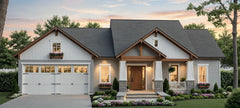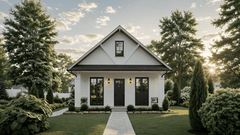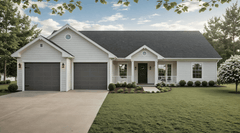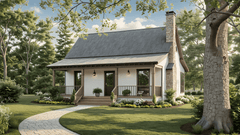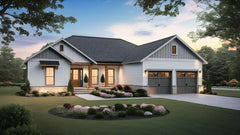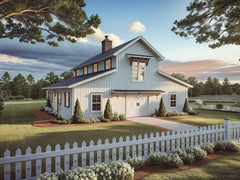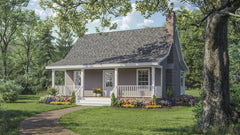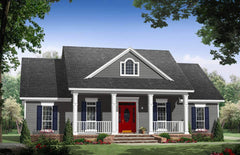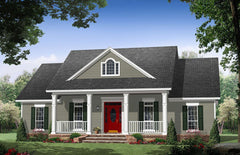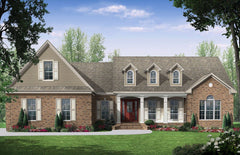Split level house plans are still popular today. It was during the 1960s that split-level houses gained popularity throughout the country. They remained in demand throughout the 1970s and can still be seen in many areas.
Although tastes have changed and split level houses are not as common, it does not mean that they are still not built. Besides, they are prevalent in major real estate markets. Hence, it is important that you learn more about split level house plans.
What Is A Split Level House?
The basic idea behind a split level house is that it is a house that has three or more different levels which are connected by using short flights of stairs. Not every split level home has a garage. However, many of them do. Split level homes have different variations.
The most common is the side split. It has bedrooms right over the garage and the main living areas such as the dining room, living room, and kitchen on the other side. This means that one side of the house has one story, whereas, the other has two stories.
When we look at split level house plans, it becomes clear that they are a variation of the Ranch style which is known for helping maximize the space offered by smaller lots. Considered to be a relative of the Ranch home, split level house plans feature three different levels of living space for putting the building lot to good use.
Both split level and split foyer house plans are quite similar and work well with sloping lots. The front door opens to a floor comprising the living room, kitchen, and dining room, or a landing in a split level and split foyer floor plan. There are half-flight stairs which lead to the bedrooms. In addition to this, there are also half-flight stairs that go down to the basement and additional bedrooms.
What sets split level house plans apart is the fact that they are informal and relaxed. Growing families will find them to be the perfect option as the multiple levels would enable family members to carry on with different activities without causing any disturbance to each other.
As for the exterior of split level house plans, it mostly resembles the exterior of a Ranch home. It has minimal decorative details, large picture windows, hipped or low roof. However, there are also plenty of split level house designs that reflect Tudor or Colonial influences.
Watch this Split Level House Plan Video on Youtube
Types of Split Level House Plans
There are different types of split level house plans that you can choose from as mentioned below.
- Standard Split Level House Plan
One of the most popular split level house plans is the standard split level house plan. It usually has a front door at the main level of the property which is where the family rooms, dining room, kitchen, and living room are all located.
As for the bedrooms and the bathrooms, they are located at the upper level of the house, whereas, the garage and family room are located in the basement. There are small staircases inside that lead to the other levels.
- Side Split Level House Plan
A side split level house plan comprises multiple levels that are visible from the front level. The floors tend to be staggered in a side split level home. The garage is located at the lowest level.
As for the kitchen and the living room, they are on one floor above on the other side of the property. At the top level of the house are the bedrooms and bathrooms which are also above the garage.
- Back Split Level House Plan
From the front, the back split level house seems like it is a one level ranch home. However, the side or back of the property makes the multiple levels of the property visible. A back split house has a similar design like the side split level house plan.
- Stacked Split Level House Plan
A stacked split level home has up to four floors and each level has short sets of stairs that lead to the next level. Although a stacked split level home can get confused with a split level one, there are certain differences that make it stand out.
A stacked split level house offers an entrance between two floors. There is a small landing level that you will encounter when you walk into the property which would have staircases leading down and up.
Main Characteristics of Split Level House Plans
Every split level house plan has the following characteristics.
- Low-Pitched Roofs: Low-pitched roofs are very common in split level homes. They are used to maximize the space offered by the property. These roofs allow rain and snow to slide through.
- Short Stairs: If there is one thing that you will instantly realize in every type of split level home, it is that it has short stairs. The many short stairs will take you from one level to the next. There are normally three to four steps in the flights of stairs.
- Finished Basement Level: The basement level of the split level house is not located entirely underground and tends to be finished. This is why the basement level can even be used as a den, laundry room, or additional family room.
- Bay Windows: The majority of split level houses feature large bay windows or picture windows in the living area that allow natural light to enter.
Pros and Cons of Split Level House Plans
If you are interested in a split level house plan, it is important that you learn about its pros and cons. Similar to any other type of home, a split level house has a few drawbacks that you need to be aware of.
Advantages of Split Level Houses
- Privacy
A major benefit of a split level home is that it offers excellent privacy. This is especially true if you opt for a plan that features bathrooms on both levels. Besides, the bedroom can also be in the basement which would provide separation which families would appreciate once their kids grow older. Families will find split level houses that have bedrooms on multiple levels to be the perfect option.
- Affordability
Another great thing about split level house plans is that they provide affordability. Even though they might seem a bit outdated, you can expect to bargain a better price and benefit from huge savings.
- Ranch-Style Benefits
In addition to the above, split level homes provide ranch-style benefits. If you have ever been to a ranch-style home, you might be familiar with some of these benefits. The fact that there are multiple levels allows one to put different ideas to the test.
Although the main living areas and bedrooms are all close together, they are separated by a small staircase. There is also an additional bedroom at the basement level which can be useful if you regularly have relatives over.
- Offers Plenty of Outdoor Space
Something that you would love about split level homes is that they utilize the vertical space for providing plenty of outdoor space. Thus, your family would be able to try out all types of outdoor activities.
- Efficient Use of Space
Lastly, a split level house efficiently uses space. It makes sure that the square footage of the house is put to good use. As all the rooms are close, more space is available for creating more space. A split level house has a design that is based on the efficient use of space. Hence, you will be amazed by the amount of space it would offer.
Disadvantages of Split Level Houses
- Lots of Stairs
The main disadvantage of a split level house is that it has lots of stairs. If you are worried about your ability to climb stairs, you might not like a split level house. You must be prepared to climb up and down the living areas.
- Awkward Look
Even though split level houses used to be very trendy back in the day, modern homebuyers might find its style awkward. Hence, you might have a bit of trouble selling it. However, split level houses are making a comeback.
- Remodeling Can Be Difficult
Finally, remodeling a split level house is anything but easy. You will struggle to add additional levels as there are multiple floors that are stacked on top of each other. Thus, your remodeling options would be limited.
Which Parts of the Country Are Split Level Houses Most Popular?
Since split level houses offer great value, they are located in just about every part of the country. However, they are more popular in the northern part of the country. You will find them in California, New York, Vermont, and Illinois. However, you can expect to find a split level house in just about every state.
Conclusion
Once you have finished reading our post, you will know everything there is to know about split level house plans. When it comes to value, you cannot go wrong with a split level home. It is a smart choice for homebuyers wanting separation between different parts of their home.



