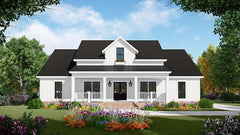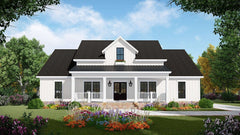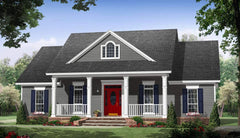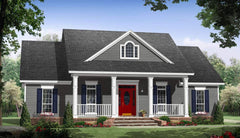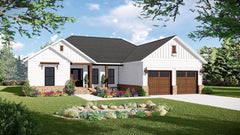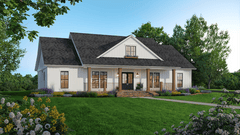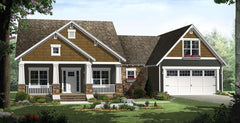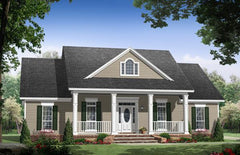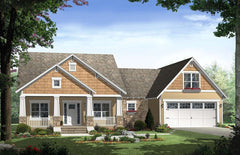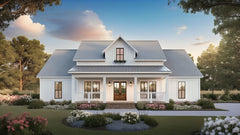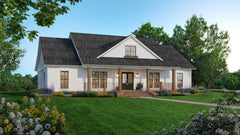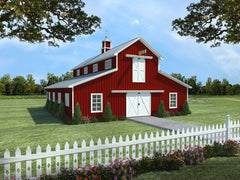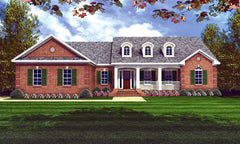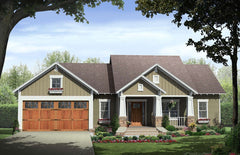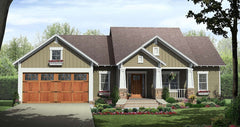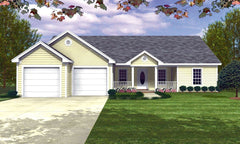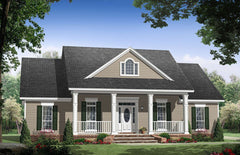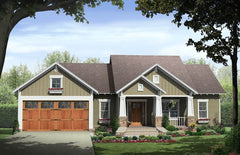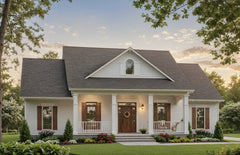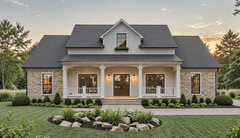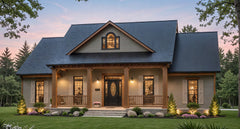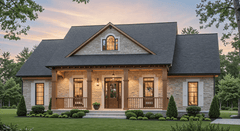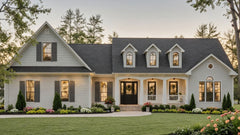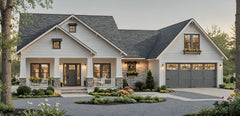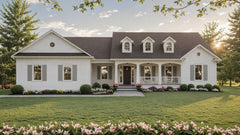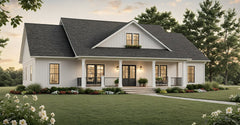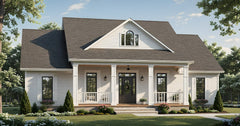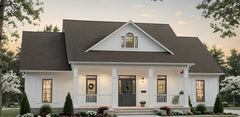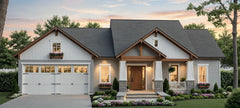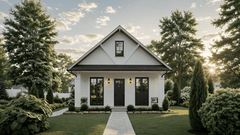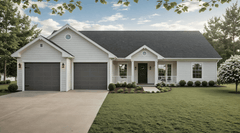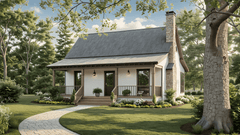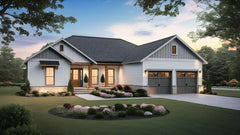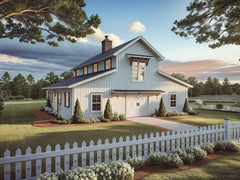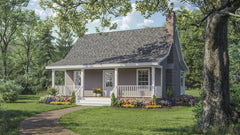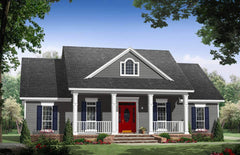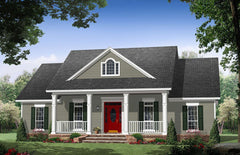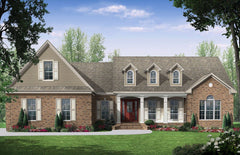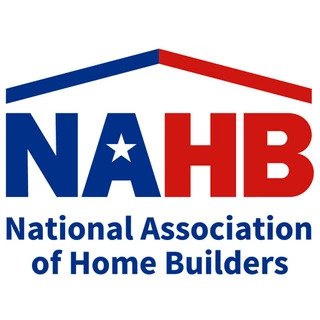When you’re ready to build your dream home, one of the first and most important choices you’ll face is deciding between a stock house plan or a custom home design. Both options can result in a beautiful, functional home—but the right choice depends on your needs, timeline, budget, and level of flexibility.
At House Plan Gallery, we’ve helped thousands of families across the South navigate this decision with confidence. Whether you're looking for a quick solution or something tailor-made from the ground up, understanding the pros and cons of custom vs. stock house plans is key to starting your homebuilding journey on the right foot.
What Are Stock House Plans?
Stock house plans, also known as pre-designed or ready-made house plans, are professionally drawn blueprints created to suit a wide range of homeowners and lot types. These plans are fully detailed and ready to purchase, and can often be modified to fit your specific needs.
House Plan Gallery offers over 380 stock house plans in popular styles like:
-
Modern Farmhouse
-
Traditional Southern
-
Craftsman
-
Ranch and Acadian
-
Cottage and Bungalow
- And more
These plans include floorplans, elevations, roof plans, and structural details—all designed with the builder and homeowner in mind.
What Is a Custom Home Design?
A custom home design is created entirely from scratch, typically with the help of an architect or residential designer. You’ll work directly with a professional to design every aspect of the home—from the number of bedrooms and the kitchen layout to the roofline and exterior style.
This is a great option for homeowners with specific requirements, unusual lots, or a completely unique vision. However, custom design takes more time, coordination, and budget flexibility.
Stock House Plans: Pros and Cons
✅ Benefits of Stock House Plans
1. Faster Turnaround
Since stock plans are already designed and drafted, they’re ready to go—no need to wait months for drawings. This is ideal for homeowners working with a builder on a deadline or those who’ve already purchased a lot and want to get started quickly.
2. Lower Upfront Cost
Stock plans typically cost thousands less than fully custom designs. You get a professionally designed home at a fraction of the cost of hiring an architect or designer from scratch.
3. Tried-and-True Designs
Stock house plans are often based on proven layouts that have been built successfully many times. This means fewer surprises during construction, smoother permitting, and easier adaptation for your builder.
4. Modifications Available
At House Plan Gallery, we offer full modification services. Want to move a wall, enlarge a garage, or switch a roof pitch? No problem. You can get a semi-custom feel without the custom design price tag.
5. Wide Selection of Styles and Sizes
Stock plans come in hundreds of configurations—one-story, two-story, narrow-lot, garage apartments, and more. Whether you want 1,600 or 2,800 square feet, there’s likely a plan that fits your lifestyle and budget.
❌ Potential Drawbacks of Stock Plans
-
May Not Be a Perfect Fit
You may need to compromise on room sizes, storage layouts, or window placements depending on the plan. -
Less Flexibility for Unique Lots
If your lot has unusual dimensions, elevation changes, or zoning restrictions, some stock plans may not work without significant modification. -
No One-on-One Design Process
While our team is always available for questions, a stock plan purchase doesn’t involve the same ongoing relationship as a full custom design experience.
Custom Home Design: Pros and Cons
✅ Benefits of Custom Home Design
1. Total Personalization
If you have a clear vision or specific requirements—like a multigenerational layout, specialized accessibility features, or a unique aesthetic—custom design gives you total control.

2. Maximized Lot Usage
Your home can be designed specifically for your lot, taking into account sunlight, views, slope, setbacks, and other site-specific details.
3. Unique Curb Appeal
Want a one-of-a-kind exterior or a creative combination of styles? A custom designer can bring your ideas to life in ways that aren’t possible with pre-designed plans.
4. Optimized Room Flow
You can work with the designer to create flow, function, and features that match how your family lives—ensuring every inch of your home is tailored to your habits and preferences.
❌ Potential Drawbacks of Custom Design
-
Longer Timeline
Designing a custom home from scratch can take several months, not including the time needed for plan revisions, engineering, and permitting. -
Higher Design Costs
Expect to pay significantly more than a stock plan—often several thousand dollars—for the design phase alone. While worth it for some, it can be a barrier for others. -
More Complexity
Custom projects often involve more back-and-forth between the designer, builder, and homeowner. You’ll need to make many decisions along the way, which can be overwhelming for first-time builders.
Custom vs. Stock: Which One Is Right for You?
To help you decide, consider the following questions:
1. What’s Your Timeline?
-
Need to start building quickly? A stock plan can shave weeks (or even months) off your schedule.
-
Have time to work through design iterations and revisions? A custom design may be the better fit.
2. What’s Your Budget?
-
If you’re looking to stay within a tight budget, a stock house plan is the most cost-effective starting point.
-
If you have more financial flexibility and want something unique, investing in a custom design may make sense.
3. Do You Have Unique Requirements?
-
Need wheelchair accessibility, multigenerational features, or a specific architectural style not found in stock catalogs? Custom design offers full freedom.

-
If your needs align with common layouts and popular styles, a stock plan with modifications might be all you need.
4. How Involved Do You Want to Be?
-
Enjoy hands-on decision making and design collaboration? Go custom.
-
Prefer a simpler, faster process with clear next steps? Go stock, then modify as needed.
A Hybrid Approach: Modified Stock Plans
The good news? You don’t have to choose one extreme or the other.
At House Plan Gallery, we offer a hybrid solution that gives you the best of both worlds:
-
Start with one of our professionally designed stock plans
-
Then make custom modifications to fit your lot, lifestyle, and preferences
This allows you to save time and money while still ending up with a plan that feels personalized. Whether it’s adjusting the garage placement, expanding the master suite, or redesigning the kitchen layout—we can help make the plan yours.
Real-Life Examples
Example 1: The Busy Family
A family of five in Hattiesburg chose one of our 2,300 sq. ft. stock plans with 4 bedrooms and a bonus room. They added a third garage bay, swapped the laundry and mudroom, and reconfigured the master closet—resulting in a semi-custom layout that met all their needs, quickly and affordably.
Example 2: The Retiree Couple
A retired couple in Louisiana wanted a compact one-story with no stairs, wide doors, and aging-in-place features. They worked with our team to create a custom home design from scratch—fitting their lot perfectly and designed for long-term comfort.
Conclusion: Choose What Fits Your Life
There’s no right or wrong answer—just what’s right for you.
If you value speed, simplicity, and savings, stock house plans are a great starting point. If you’re looking for a completely unique home tailored to your family and your lot, custom home design may be worth the investment.
And if you’re somewhere in between? Consider modifying one of our existing stock plans for a perfect blend of customization and cost-efficiency.
Explore Your Options Today
At House Plan Gallery, we offer:
-
350+ stock plans in popular styles
-
Fast, affordable modification services
-
Full custom design services for unique projects
-
Decades of experience serving families in Mississippi, Louisiana, and across the North America
Let us help you create the home that fits your lifestyle, your budget, and your dreams—whether that’s stock, custom, or something in between.




