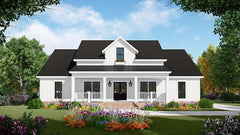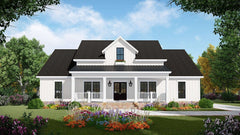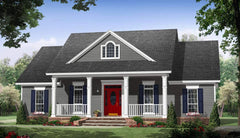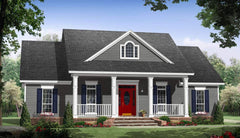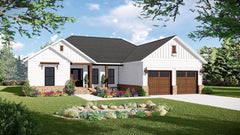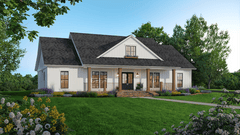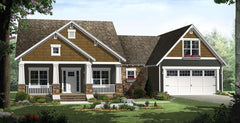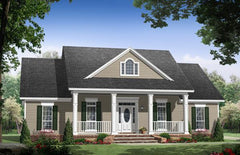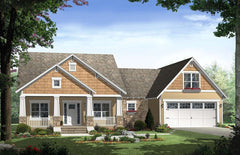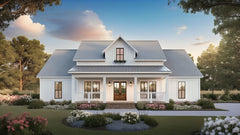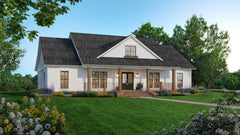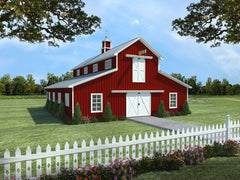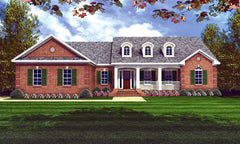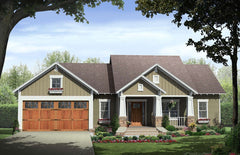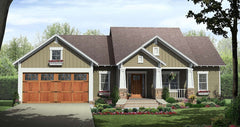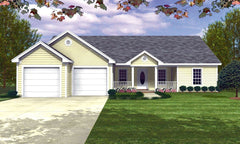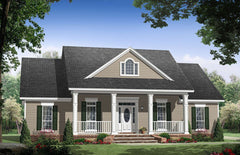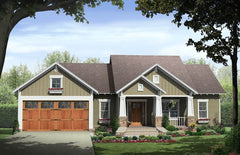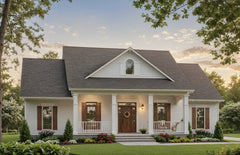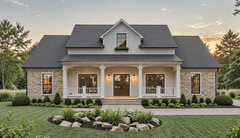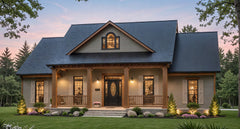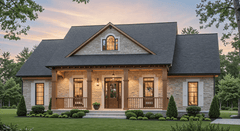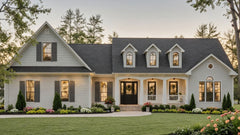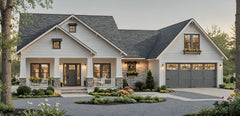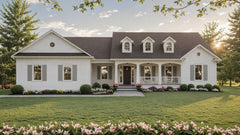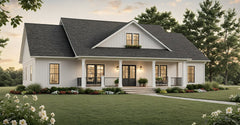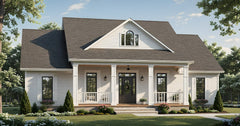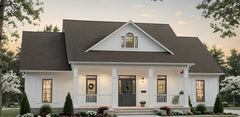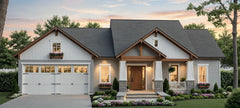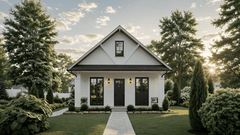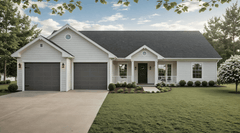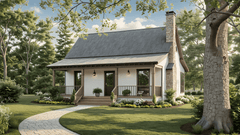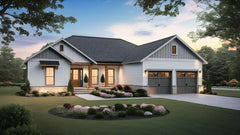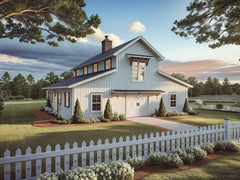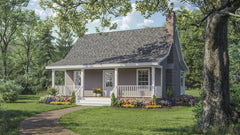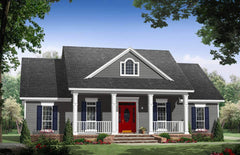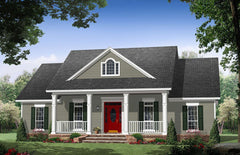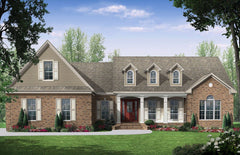In this blog post you'll learn tips and tricks on how to maximize comfort in small house plan, and much more."
In a world where bigger often seems better, the charm and practicality of small home living are capturing the hearts of many. Compact house designs offer a unique opportunity to embrace a simpler, more sustainable lifestyle while still enjoying the comfort and functionality of a well-designed space.
Whether you're downsizing, seeking to reduce your environmental footprint, or simply prefer a cozier atmosphere, maximizing comfort in a small home is a rewarding endeavor. In this blog post, we'll explore the art of compact house design and offer valuable tips to help you create a big life in a small home.
Embrace Open Concept Living
One of the most effective ways to maximize space in a compact home is by embracing open concept living. Knocking down unnecessary walls and integrating living, dining, and kitchen areas can create a seamless and airy environment. Open spaces not only visually enlarge your home but also promote better airflow and natural light, making the space feel more inviting and comfortable. Additionally, an open layout encourages interaction and a sense of togetherness among family members or guests.
Here is one of best selling homes with an open concept house plans.
Utilize Vertical Space
In a compact home, every inch counts. Utilizing vertical space efficiently allows you to maximize storage and create a clutter-free environment. Invest in tall bookshelves, wall-mounted cabinets, and floating shelves to keep your belongings organized without sacrificing floor space. Vertical storage solutions not only provide ample room for books, decor, and kitchen essentials but also draw the eye upward, making the space appear larger.

Multipurpose Furniture and Built-ins
Incorporating multipurpose furniture and built-in elements is a smart approach to optimizing space in a small home. Consider a sofa that converts into a guest bed, a dining table with built-in storage, or a wall-mounted desk that can be folded away when not in use. Built-in furniture, like window seats with hidden storage or built-in closets, can be tailored to fit your home's unique layout, ensuring that no space is wasted.
Opt for Light Colors and Reflective Surfaces
Light colors and reflective surfaces work wonders in visually expanding small spaces. Paint your walls in soft, neutral tones such as whites, creams, or pastels to create an open and airy feel. Mirrors strategically placed around the house can make the space seem larger and add a touch of elegance to your decor. Glass tabletops or mirrored furniture can also contribute to a sense of spaciousness.
Here is one of our small house plans with a loft for more storage.

Let Natural Light In
Maximize the use of natural light to brighten up your small home and make it feel more welcoming. Avoid heavy drapes and opt for sheer curtains or blinds that allow light to filter through. Keep windows unobstructed to let in as much sunlight as possible. If privacy is a concern, consider using frosted glass or translucent window film for certain areas.

Design Smart Storage Solutions
An organized home is a comfortable home, especially in small spaces. Clever storage solutions are vital in ensuring your belongings have a designated place and do not clutter your living areas. Look for furniture with built-in storage, use under-bed storage bins, or install hooks and pegboards to keep frequently used items within reach. A well-organized home not only maximizes comfort but also minimizes stress and promotes a sense of peace.
Here is one of our best selling small house plans with an unfinished basement.
Create an Outdoor Oasis
If your small home doesn't offer ample interior space, extend your living area to the outdoors. Designing a cozy outdoor oasis can be a great way to relax, entertain guests, and enjoy nature. Consider adding a small patio, deck, or balcony with comfortable seating, potted plants, and ambient lighting. An outdoor living area can become an extension of your indoor space, providing you with additional room for leisure and enjoyment.
Practice Minimalism
In small home living, adopting a minimalist mindset can be liberating. Focus on the essentials and surround yourself with things that bring you joy and serve a purpose. Declutter regularly to maintain a tidy and open environment. Less is often more in a compact home, and by embracing minimalism, you can create a serene and harmonious living space that enhances your overall well-being.
Here is one of our small house plans with 2 beds and 2 baths.
Conclusion
Small home living offers a world of opportunities to design a comfortable and inviting space without compromising on style or functionality. By embracing open concept living, utilizing vertical space, and incorporating multipurpose furniture, you can optimize the limited square footage of your home. Letting in natural light, using light colors and reflective surfaces, and implementing smart storage solutions further contribute to a spacious and welcoming ambiance.
Remember, the key to maximizing comfort in a compact house design lies in thoughtful planning, creativity, and a willingness to embrace a simpler and more fulfilling way of living. So, whether you're considering downsizing or seeking a cozier lifestyle, let your small home be a testament to the idea that big happiness can indeed be found in less space.



