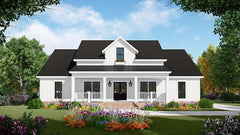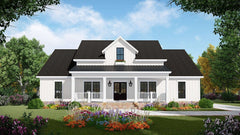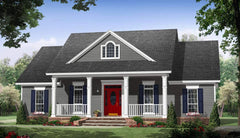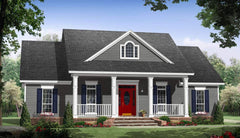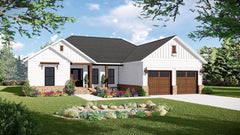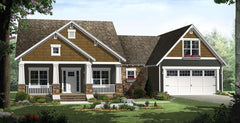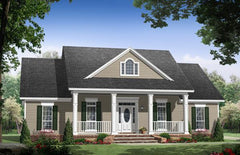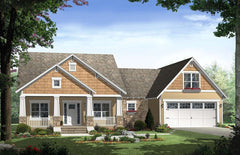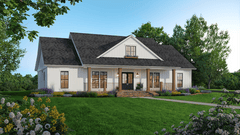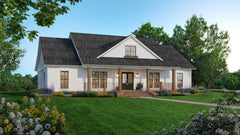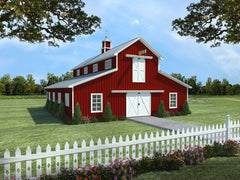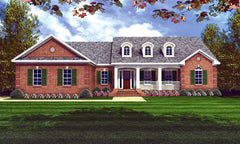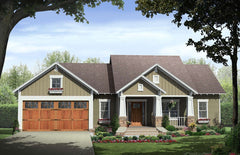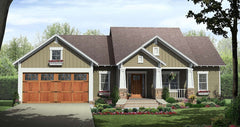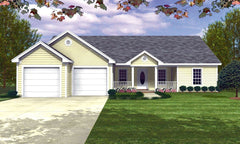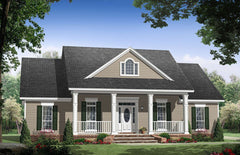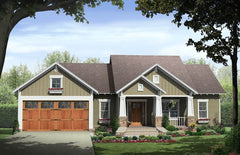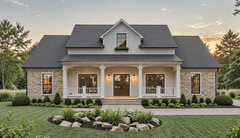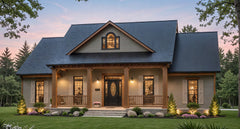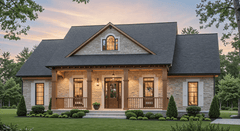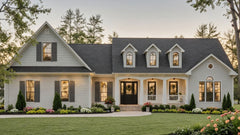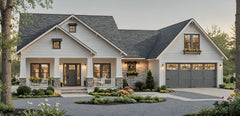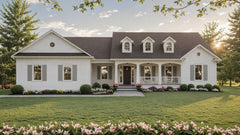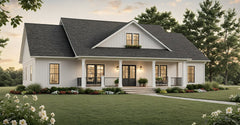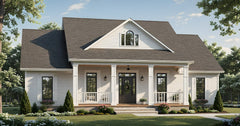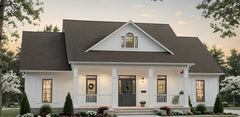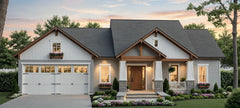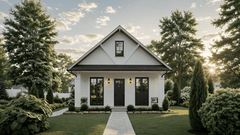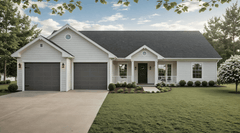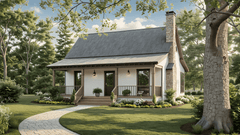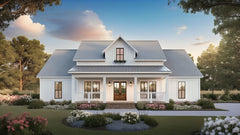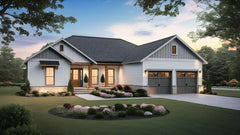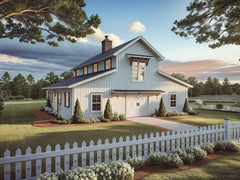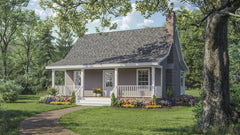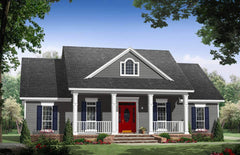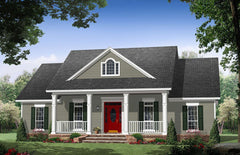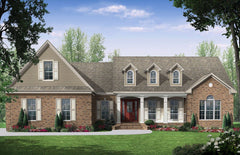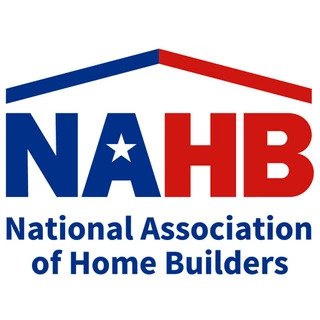Ranch house plans are among the most popular choices for buyers these days. However, the ranch design isn't a modern invention. Initially invented by Cliff May in the 1930s, the Ranch home plan became the go-to layout for many residential developments.
As housing during the period burgeoned, companies needed to find ways to build cheap, yet attractive housing. The ranch's simple roof and inviting floor plan makes an excellent option to build a house quickly.
Since those humble beginnings, ranch house plans have seen ebbs and flows in their popularity. During the 70s and 80s, ranch floor plants weren't nearly as popular as they are today. Even though they have had competition for the top spot, they have never completely fallen out of favor with homebuyers.
They're such a recognizable design that most people associate them with comfort and relaxation. Their long low profiles have strategically placed windows. Ranch homes are usually single-story, with an attached garage. They can be built with various siding materials ranging from brick, stucco, wood, and stone, and typically demonstrate vaulted ceilings.
But why do ranch house plans retain that position at the top of the list of preferred designs? What makes people go for ranch home plans more than colonial styles, for example? As it turns out, there are several reasons why home buyers prefer ranch houses that we'll cover in this article.
1. Layout
Ranch house plans put simplicity first. Their simple, open floor plan appeals to homebuyers that that space in their houses. The lack of walls helps to bring that sense of openness. This open floor plan that the ranch demonstrates brings with it several unique benefits, including:
- Entertainment: For those who prefer entertaining guests, the ranch floor plan offers a much more connected central area. Everyone can join in the conversation, regardless of where in the house there are. There are no walls separating people or stopping you from seeing everyone in the place.
- Flexibility: Ranch home plans are among the most flexible building layouts available because the open floor space makes it easy to subdivide internally by throwing up temporary walls. Additionally, you can convert existing extra bedrooms into offices or storage without much effort.
- Spaciousness: The most compelling reason why the ranch home layout is so popular is due to how spacious the interior feels. The lack of walls makes the building feel a lot bigger, even if it doesn't have a lot of floor space.
The layout of ranch house plans is all about flow. There are no barriers interrupting motion, and you can quickly move from the entry, through the living room, to the kitchen, and never have to encounter a doorway or wall blocking your way. This swift movement is what makes the ranch such an attractive buy for modern potential homeowners. The open floor plan that the ranch presents is ideal for people who don't like barriers in their lives.
2. Spacious Without Being Big
Homeowners have started opting for smaller homes for several practical reasons. No one wants to spend the better part of their Saturday cleaning up a 5000-square-foot house. However, despite this push towards smaller homes, homebuyers do like the feel of larger, more spacious layouts. That feeling of luxury attached to massive floor plans makes the ranch an attractive option to these buyers.

Ranch house plans have that wide-open interior, making its space inside seem larger than it is. Contributing to that feeling are the regularly spaced windows, which are crucial for letting light in and making the interior feel welcoming. It's almost like bringing the outside inside. In spring and summer, open windows flood the interior with fresh air, allowing you to taste the outdoors.
Most of the ranch home plans you encounter will have ceiling-to-floor windows and sliding glass doors. These enhance the indoor-outdoor flow and add to the feeling of welcoming the outdoors inside. Windows and glass doors like these offer amazing views of your backyard and allow you to spot when your kids and coming and going. If you're entertaining in the back yard, they provide ample flow for getting stuff to add to your barbecue from the kitchen.
3. Easy Expansion
Ranch house plans usually come in L-shaped or U-shaped designs. Their footprint, as well as the position of their load-bearing walls, make it easy for DIY homebuyers to add on as they see fit, without impacting the overall flow of the house. There's no concern about incorporating a stairwell or support for another floor. Ranch plans are ideal for horizontal expansion. With enough space, you'd be surprised at how far that simple house can extend.

Just because it's ideal for horizontal expansion doesn't mean you're limited to one plane. Ranch house plans make it simple to add a second floor as well. While it's still no small feat to add a second floor, the ranch is accommodating. Other house plan layouts like the Tudor or the craftsman can be challenging to wrangle into a two-story affair without impacting the original's foundation and design.
4. Low Environmental Impact
Homebuyers are becoming uniquely aware of how their housing construction can negatively impact the environment. As a result, the new trend of green building has come to the fore. The materials and processes used to construct the house leave a minimal impact on the environment. Ranch house plans are ideal for green construction. The wide variety of siding materials give homebuyers options in how they want to build their house.
The typical efficiency concerns come with ceiling-to-floor windows that make up some of the ranch home plans you're likely to see. Having the right type of glass and proper insulation can help limit the impact these windows have on your energy efficiency. However, since these homes are single-story, you have fewer demands on your energy for heating and cooling. Balancing these two elements will be the key to setting up an efficient home.
5. Blending Traditional with Modern
When you look at a ranch house plan, you're looking at a design that has stood the test of time. From the thirties to now, ranch houses have seen ebbs and flows in popularity. Despite this, they have never fallen out of favor. Even now, ranch home plans are still among the most popular layouts for homebuyers. However, the interiors of these new homes look nothing like their traditional predecessors.

Many ranch homes now come with luxurious master bedrooms with en-suite bathrooms and walk-in closets. The other bedrooms may split away from the master bedroom, or even be housed in their own "wing" of the structure. Extras like an in-home office, kitchen with an included island, and persona gym all find their way into these designs. The open-floor flexibility makes it perfect for adapting the structure to whatever use you see fit.
Tying it Together
By now, you should know that ranch house plans offer you several positives. Remodeling and expansion are simple, and you can even do temporary room shifts because of the open floor plan.
Need a little bit of the outdoors in your life? The ranch home plan is an ideal solution for giving you enough sunlight and fresh air to keep you in touch with the world around you.
So, you've got the perfect idea for a floorplan, but where do you start? The House Plan Gallery website the ideal location to get a glimpse of some of the more popular layouts and designs that homebuyers request.
Base models give you a starting point that you can customize through modification, delivered by qualified, experienced drafters. Aren't you excited to see what your perfect ranch house layout will look like?



