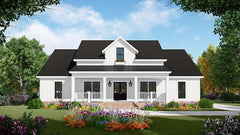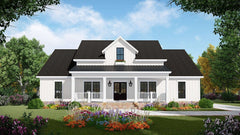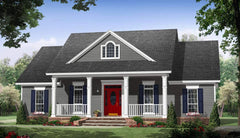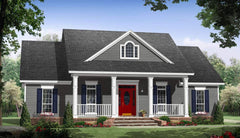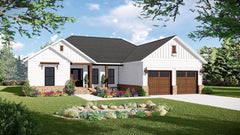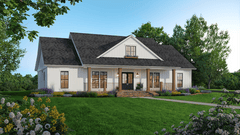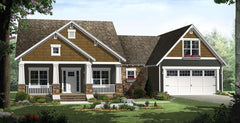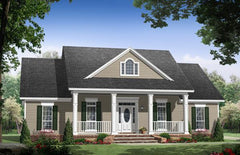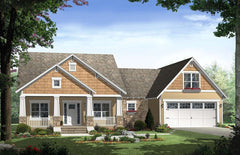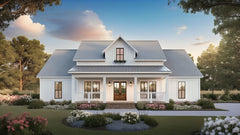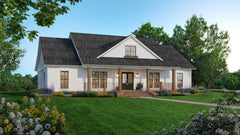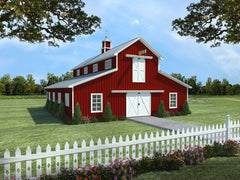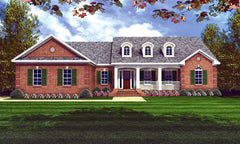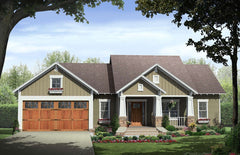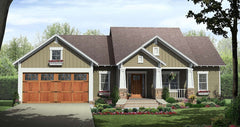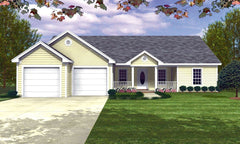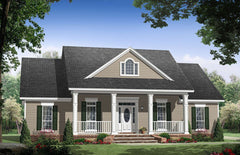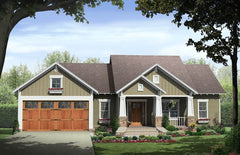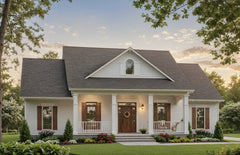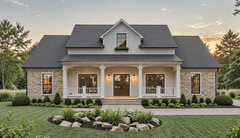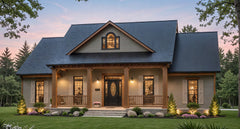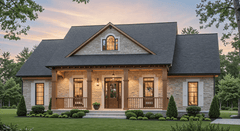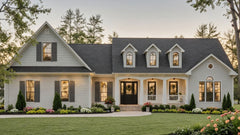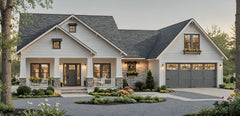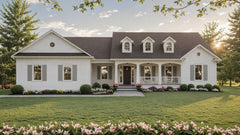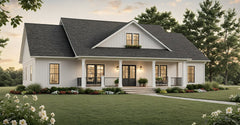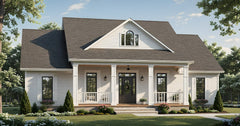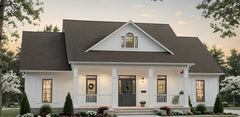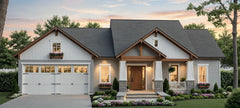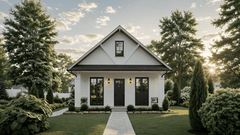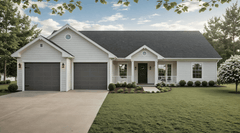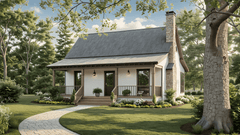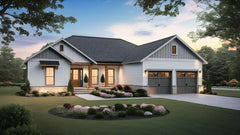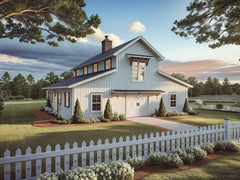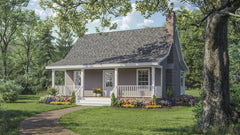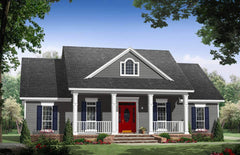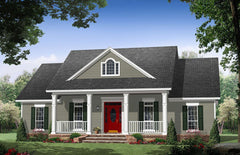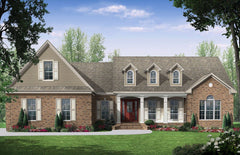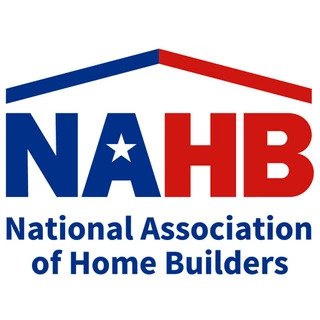

Transcript of Build Your Dream Home Podcast - Episode 2:
Mark Mathis:
This is a Build Your Dream Home podcast with Mark Mathis, EPISODE 2.
Announcer:
Always wanted to build your dream house, but you're not sure where to start? You're in the right place. Welcome to the Build Your Dream Home podcast, where experts in the industry share their knowledge and help you to be one step closer to building your dream home. Here's your host, Mark Mathis.
Mark Mathis:
Hey, this is Mark Mathis from House Plan Gallery and the Build Your Dream Home podcast. We really appreciate you taking the time to listen to episode number two, where we're going to be interviewing Kent Griswold from Tiny House Blog.
You can actually get access to all the previous podcast episodes by going to houseplangallery.com/podcast, and on that page, you'll see a listing of all the different previous episodes and you can click on any of those to actually see all the show notes, which will contain any links that we talk about in this episode, plus a lot of helpful information.
So, also, if you're on Facebook, you'll definitely want to check out our Build Your Dream Home Facebook page and you can get to that at https://www.facebook.com/groups/BuildYourDreamHome/.
On that page, that's where we put some really cool stuff that we find on a weekly basis that people are doing all around the country.
Some of my most favorite things that we've found here recently are hidden rooms in different houses. One that I saw actually had a storm shelter that was built underneath the kitchen island, so you would actually open up a door that was covered so you couldn't actually tell that it was a door on the side of the island in the kitchen and then it had a staircase, actually went down into a safe room, or a storm room as we would typically have down here in the south with the hurricanes and everything. We just put anything that we find that's cool over there to give you some more ideas to help you to build your dream house.
Also, I wanted to tell you about a testimonial that we just got in a couple of days ago from our friends, Kevin and Lisa, in Texarkana, Texas. They had purchased plan HPG-20002-1: The Forest Wood. Kevin and Lisa go on to say that "Service and quality of work ranks with anyone I've ever dealt with. We were totally delighted with the plans when they arrived to us yesterday. We spent most of the evening reviewing them and started the daydreaming of building.
I was astonished with the very quick turnaround time, and not only were you patient and kind, your knowledge and helpful comments on the modifications was more like ordering dessert than anything else. The process was totally painless, and although we felt some of our requests were actually a little too picky, your attitude allowed us to get our plans exactly the way that we wanted and we felt it was your desire for just that.
Upon receiving the final copies, everything was exactly as we expected and more. I would highly recommend your company. The service and quality of work ranks with anyone I've ever dealt with."
Again, thank you to Kevin and Lisa from Texarkana, Texas. That's just one of our over 200 different testimonials that we have on our site that will tell you a little bit more about our house plans and the quality of our work.
Now, one of the things that I had seen over the last week was a cool article on http://www.realtor.org and the title was actually Top Home Design Trends for the next year. A few different items caught my attention, so you can get the link to this direct article in our show notes. Again, it will be at https://houseplangallery.com/blogs/news/podcast2-tiny-house-plans for the second episode.
First of all, one of the trends that they saw was smarter, less costly automated controls and they say, "With lives continuing to be busy and automation costs coming down, it's becoming more affordable to control a home system's temperature, purity, electronics, and lighting, and more, through a single device, even an iPhone, an iPad, or iPod. Doing so can eliminate multiple controls and make it easy for homeowners to manage things around their home, even when they're not there."
We can see that just in talking to our different clients, that automation is definitely something that they're looking for. Again, it depends on, typically, the size of the home that you're looking at. Most of our clients are building between 1,400 and 2,300 square feet. When you get in some of the larger square footage ranges, then definitely automated controls are extremely nice to have.
Another item that they pointed out was outdoor living rooms and screen porches are becoming extremely popular. In the south, they've always been very popular, have screened-in porches or large front porches, but they go on to say, "A trend that began a few years ago continues to inspire homeowners to think beyond terraces and decks. These spaces have more of the feeling and function of an indoor room, better furnishings, fire pits, curtains, and even televisions and audio systems, and some spaces are designed as courtyards for greater privacy, yet with high efficiency glass windows and doors to make them energy smart and seamless with indoor rooms."
So, that's definitely something that we always try to include is ample outdoor living space, because especially in the south, we spend so much of our time outdoors. With so many kids, I have three, they're all under eight, I'm always outside. It would be nice to have a very comfortable place with a TV and a nice comfortable chair where I could sit back and relax with my family or watch them play in the backyard. So that's definitely something we try to include in all our plans as well.
Another item was outdoor kitchens, vegetable gardens, and more. So, interest continues in outdoor food preparation of all kinds. It can be as simple as a grill and as elaborate as built-in cook station with a sink, storage, a beer tap, a pizza oven, a refrigerator, and even granite countertops. Some of the newer amenities include hybrid grills that permit cooking with both gas and wood or charcoal and even prefabricated kitchens that save money.
With a kitchen in place, many homeowners move on to plant a vegetable garden, preferably including raised beds to avoid bending down too much. It goes on. Mr. Glassman, who was quoted in this particular article.
Another item that they point out is media frenzy. So, the more families remaining home for staycations, rather than traveling, rooms are being devoted to TV and other multimedia entertainment with comfortable seating, tables, and good lighting. They're designed to have a more homey feel than media rooms of the past.
So, I can tell you, if you've ever gone to the movies here lately to see a 3D movie, you can see that the prices are about $11 to $15 per person. If you have four, five people in your family, that can certainly add up quickly. Especially on the weekends, you really don't want to go to many places. You like to stay at home with your family and relax, have time to rewind, and just preparing a group of small kids to go to the movies or to go to town to eat is a huge effort, so we see that definitely, that more people are building spaces that they really enjoy staying in on the weekends.
They're building more elaborate media areas as well, and that's certainly something that we see. So, anyway, I'll give you the link to this article on the show notes page, again at https://houseplangallery.com/blogs/news/podcast1-houzz-house-plans.
Also, one other thing. If you haven't had a chance to check out our dream home success kit, head over to www.houseplangallery.com/dreamhome. In that, we'll give you some awesome discounts. We'll give you a 30 minute webinar on how to choose house plans. We'll give you a access to a private tool that we use to do cost-to-build estimation for your particular part of the country. We'll give you different special reports and bonus features that you'll not find anywhere else on the site.
So, with that, we'll get into our interview with Kent Griswold of Tiny House Blog.
Announcer:
Now it's time for the expert interview of the week. Experts bring you their knowledge and expertise to help you on your journey to building your dream home.
Mark Mathis:
Hey, Kent, how are you doing today?
Kent Griswold:
I'm fine, thank you.
Mark Mathis:
I'm glad to have you on the podcast today. Kent Griswold is the owner of http://www.tinyhouseblog.com and he's been involved with the tiny house movement over the last few years. We're excited to have him on the job today. As we've seen at House Plan Gallery, many of our most popular plans have actually gone down in average square footage.
So, for example, the average size home in the United States is around 2,400 square feet back in 2007. We've actually seen some of our most popular plans be around 1,800, 1,600, even 1,400 square feet. So, the tiny house movement is something that's gained traction, and it's specifically in different areas of the country, like the west coast and even the east coast around North Carolina, but it offers the ability to build a much smaller house that has very smart design features.
Many people are using these as their primary residences, but also as secondary homes. They can take them around, even, in many cases, on trailers, and bring them to different locations that they want to relocate for either a short or a long term.
So, Kent, before we get started, why don't you give us a little background on yourself, your blog, and how you got involved in the tiny house movement?
Kent Griswold:
Okay. My background is graphic design and then I got into the personal computer industry back in the mid-80s with the desktop publishing era. I eventually ended up working in a mortgage bank for about 14 years before being taken over by one of the big banks and laid off. After that, I did odd jobs for a while and then started a blog, the Tiny House Blog.
The initial interest with the tiny house blog stemmed from my love of rustic, small cabins. It's always been my dream to have one in the mountains. Anyway, I just started bookmarking different construction techniques on the internet. During that time, I learned about blogging and I thought, "Hey, this would be a great way to share all these bookmarks I had." I had a couple hundred bookmarks and stuff I was passionate about.
Along the way, I discovered Jay Shaffer from Tumbleweed Tiny Houses and got in touch with him eventually and he eventually ended up moving out near where I live and so I've gotten to know him personally, but I don't remember the exact reason I chose Tiny House Blog, but I wanted something related to tiny houses and that's the domain I chose. It started out from a few readers and has grown to about 8,000 to 10,000 viewers a day.
Mark Mathis:
Wow. Now, how common are these tiny houses? I've never personally seen one around here in the south Louisiana area. I've seen smaller what they call fishing camps and hunting camps, but some of the ones that I've seen on your blog are actually moveable. They build them on trailers and they're a lot more well-designed, I guess I'd say, as far as you know they have the kitchen area already set up and smart living spaces as far as sleeping quarters up on a second level, maybe in a loft-type area. How common are these, and is it more common in certain areas than it is elsewhere?
Kent Griswold:
Okay, in numbers related to the general industry, I think it's really tiny, but it's really grown in the last few years. There's certain areas that seem to be real hotspots. The northwest, they're very flexible, or more flexible and open to this idea. There's quite a bit of interest here in California, and then a fair amount on the east coast and then the south, like in Texas and Colorado, on the south and southwest, are kind of the main spots. There is some interest also in the Midwest, up near the Great Lakes.
Mark Mathis:
What are some of the reasons that people choose to live in smaller homes like this? Some of the homes that I've seen are under 200 square feet. Why are they typically choosing to build a smaller home like this and choosing that lifestyle?
Kent Griswold:
I call those, below 200 square feet, the extreme tiny houses. Those are the ones that tend to be featured on the blog. It's like the new dream home. Instead of the big mansion, now people are looking at this tiny home as an ideal living place, something you can move around, but I think one of the biggest influences has been the downturn in the economy here in North America in the last few years.
People are really wanting to live within their means. So many have lost their homes and now they're saying, "I can either build something myself or get somebody to help me build it and get it paid for within a year or two instead of having that 30-year mortgage and being at risk of losing it if you lose your job," so that's had a big influence.
A lot of my push in the tiny house blog, even though we tend to show the extreme tiny homes, it is the whole idea of downsizing and living with what you really need, not with what you think you need, but getting back to the basics more and simplifying your life.
Mark Mathis:
Yeah, absolutely. We're seeing that as well with the clients that we talk to about our house plans. People are trying to be very prudent in the size home that they build and really only build a size that they can financially support, especially depending on where they're getting into their life stage.
We have a lot of older clients that are retired and they're looking to significantly downsize from maybe a 3,000 square foot home to, in many cases, we're selling a lot of 1,600, 1,700 square foot homes that are low maintenance and they just basically have the space that they need at that point in their life.
That being said, down here in the south, if you live in a neighborhood, there's typically a lot of building codes and ordinances about minimum square footage that you can build and what structures have to have available in them.
How do tiny homes fit into this? Are they applicable to the same types of building codes and local ordinances as stick-built homes?
Kent Griswold:
Yes, in reality they are, and that has been one of the biggest stumbling blocks with the tiny house movement really taking off is most of these do have cities, counties, whatever, have their restrictions and the tiny houses, most of them, fall below that, and so it's a matter of educating the community, the powers that be to accept it, to try it.
We've seen other types of construction that slowly taken on, like straw-built construction and that's slowly been accepted over the years. It's going to take some time for the tiny house to be fully accepted, and that's another reason why you see a lot of these tiny homes built on wheels. They fall more under an RV capability, where you can park them.
A lot of places allow you to live in them six months out of the year or whatever. You may have to relocate them or whatever, but it's more flexible that way. Then there's people actually doing it under the table, where they're off on some property nobody knows is there or something or if the neighbors don't mind it being there. So there is some illegality of that too, but in spite of the process being worked at, trying to make them acceptable.
Mark Mathis:
Right. Down here, again, many times for example, in south Mississippi, a lot of people have family land that they're given or they have very inexpensive land that they can purchase and put something like a trailer home on or build a smaller home and it's really not an issue if you're outside of the city limits. It really only comes into play when you're building inside the city limits or you're looking to locate the actual structure inside the city limits.
So, in many cases, it's not as big of a concern in certain parts of the country, but that's certainly something that you have to keep in mind when you're looking to live in it as your primary residence. Now, as a secondary residence, it may not be as big of an issue, because again, you're locating it typically somewhere outside of a city somewhere that has some sort of an aspect to the local plot of land that's appealing to you, for example it's on top of a mountain or in a really nice part of the woods that you want to retire and spend time on the weekends, but as far as actually building those, are there companies that will build these for you and ship them to you? Are there house plans to actually build from?
Kent Griswold:
There aren't any big companies that are building them. There's a lot of little companies around the country that have popped up over the last two or three years, but there are usually one or two, three people doing it and it's a very small business, but they will build them.
They either have their own plans or you can buy plans. There's quite a few plans available out there. The tiny house people seem to be a lot of do-it-yourselfers, but there are places that you can get them built and plans are available quite readily.
Mark Mathis:
Now, as far as one thing that we're seeing a lot more of also is self-sufficiency being a more and more common topic with the rise of prepper shows on TV and people wanting to get to a more simplistic lifestyle and be able to provide all of their needs, as far as even electricity, water, sewage. Anything that they can do to be more self-sufficient, that seems to be a big aspect of the movement as well. Have you seen that as well?
Kent Griswold:
Yes, and a lot of these little houses do end up completely off-grid. Since they're smaller, they require less to run the appliances, et cetera, so a lot are going with solar and wind to generate the power and able to live that way. Others are using it as an alternate source. They may be hooked into the grid, but they have a backup supply with solar or wind and that's very popular.
Mark Mathis:
It could be a very cost-effective option. Around here, hurricanes are always a constant threat in the summer times. When you look at the cost of actually purchasing more traditional trailer or an RV, that can easily be $50,000 or more. Many of the homes that we're seeing just on your blog and different things could be built under $30,000, including the trailer and probably including a lot of the different things that they would need to be off the grid, like some solar panels and the water filtration and those kinds of things.
So, it might be a good option for people who live in areas that are prone to, for example, hurricanes. The southeastern United States, this could be a good option for them. They could have this tiny home built on a trailer that they could quickly move to a different location that's more safe before a hurricane occurs, and they would have a more usable spot for their family to be able to live on a day-to-day basis maybe while their house is being prepared or it's not safe to go back into that area, versus having to scramble for hotel rooms that are always in short supply and food and that sort of thing. You could build up a stockpile and really be off the grid and depending off mother nature for wind and solar power to take care of you in that time.
Kent Griswold:
Yes. It's a perfect situation like that, because these tiny homes are basically built like a large home, same type of structure, the framing, the insulation. Not the thin, light ... they are heavier. They're not aerodynamic as an RV trailer, but they're more like a real home on wheels that you can relocate. It's not something you would want to drive across the country on a regular basis, but it'd be perfect for moving from one situation to another or to live in temporarily while you're fixing the larger home.
Mark Mathis:
Yeah, absolutely. We're constantly thinking about plans for hurricane, even tornadoes, and where we would go. Are we prepared? Especially when it gets into August and September. Those are very busy months as far as weather goes. So anyway, I think that would be a great usage of this type of home, especially for temporary relocation.
The reason I wanted to bring you on the podcast today is because I think this is a great area that people need to know more about and just know that it's available to them. Kent, if someone wants to find out more about you and your information and some of the products that you offer, where could they find out more about you?
Kent Griswold:
My main product is the blog, which the information is all free, and that's http://www.tinyhouseblog.com. I also offer a magazine on the iPad, which you can find at tinyhousemagazine.co Not com, but .co.
Then I've recently started another website called tinyhousenews.info. What this site does is it brings in all the top bloggers from the tiny house world and features their best articles, so it's kind of like a one-stop place and you can go and get information.
Also, on my blog, there's a tab that says plans. You can go and look at different plans that are available, workshop, and different books and all, so there's lots of products, lots of information available out there on the tiny house movement. That's the best way to learn this information.
Mark Mathis:
Just let me say, I've had an opportunity to check out Kent's magazine and his blog. The magazine is top quality, beautiful color graphics, and you're able to actually embed video and audio and rich media, so it's really a great magazine to get a better idea of exactly what the tiny house movement's all about, and you get access to industry leaders and get to know the latest information about what's going on.
It's an awesome resource, really cheap to subscribe to, and then his tiny house blog. I love success stories, and hearing people's stories about why they chose to build a particular house. We do a contest every single year and get hundreds of submissions from our previous clients from that year, and we want to find out exactly what was going on in their life when they chose to actually build this particular house, and why this house fit their needs at that time.
If you look on his blog, he has videos and interviews and articles, all from people who are actually living this lifestyle. You can find out more about what was their thinking at the particular time that they decided to go this route.
So, if you're looking for inspiration, it's a great resource and I highly recommend you checking it out. So, Kent, I just appreciate you taking the time to be on the call with us today. If anyone wants to check out more info from him, you can go again to the http://www.tinyhouseblog.com or tinyhousemagazine.co and get all his information there. I appreciate you being on the call today, Kent.
Kent Griswold:
Thank you very much. I enjoyed it.
Announcer:
Are you excited about building your new dream home and want instant access to even more bonuses? Then just head over to http://www.houseplangallery.com/dreamhome to claim our new dream home success kit, which includes thousands of dollars’ worth of additional videos, training, tools, secret online resources, and much more.
Again, that website is www.houseplangallery.com/dreamhome. It is completely free to join. So what are you waiting for?



