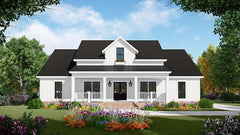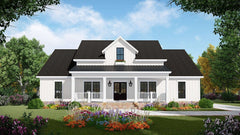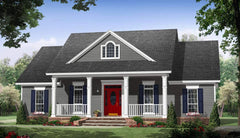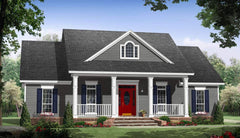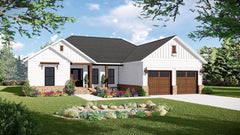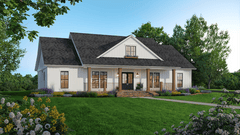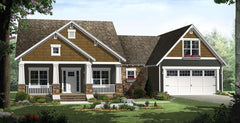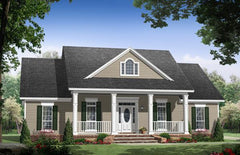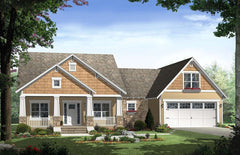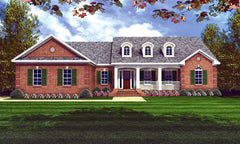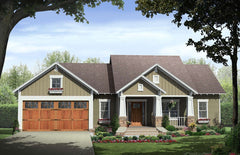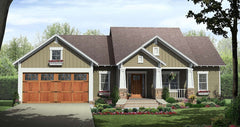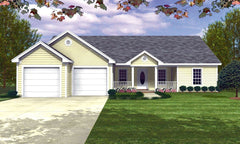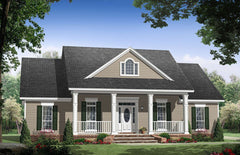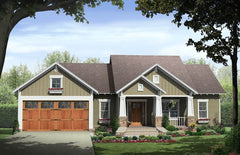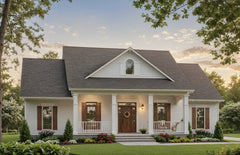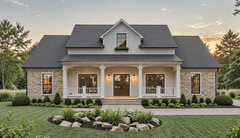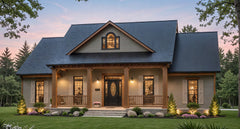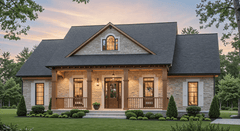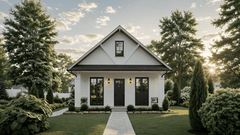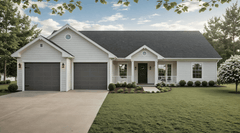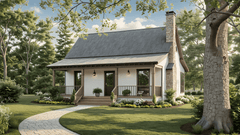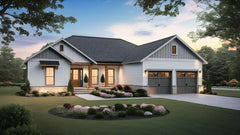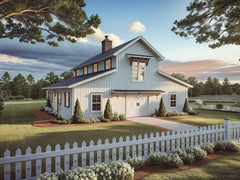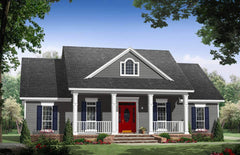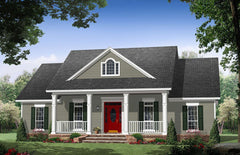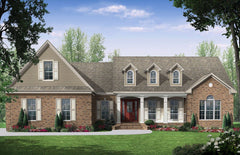

Transcript of Build Your Dream Home Podcast - Episode 8:
Mark Mathis:
This is a Build Your Dream Home podcast, with Mark Mathis, episode eight.
Announcer:
Always wanted to build your dream house but not sure where to start? You're in the right place. Welcome to the Build Your Dream Home podcast, where experts in the industry share their knowledge and help you to be one step closer to building your dream home. And here's your host, Mark Mathis.
Mark Mathis:
Hey everybody, this is Mark Mathis with the Build Your Dream Home podcast and houseplangallery.com. I really appreciate you taking the time to listen to this very interesting episode where we're going to be talking about making changes on site. Maybe if you've bought house plans or you're looking to buy house plans and you want have some changes made, what do you have to have actually modified in the working drawings versus what your builder can do out there on site? So, we're going to be going through all that information.
Before we get started, I just wanted to have a shout out to one of our iTunes podcast subscribers that left us a very nice review. And this one is from LeeA85 the title is Such A Great Resource. She says, "If you're going to be building your own home, then this is a must listen. Mark gives such great practical information that anyone can build their dream home. I can't wait to start the process of building my new dream home now as I don't feel so overwhelmed." I really appreciate that, LeeA85.
I'm going to start something new in this episode. If I read your customer review, I'm going to send you a special gift. All you need to do is just refer to the episode and send me an email mark@houseplangallery.com and I'll send over a very special gift, specifically for you. If you've not had a chance to subscribe, we really appreciate it and we would really appreciate a review. It helps us to get exposure to more people on iTunes and Stitcher and some of the different platforms that we publish.
All we're trying to do here is just help you to make a more informed decision about your new house plans and your new home that you're looking to build because we know what an important decision that is. So, if you'd like to subscribe, you can just go to houseplangallery.com/subscribe and you'll be taken right to the page where you could do that.
Announcer:
Are you excited about building your new home and want instant access to even more bonuses? Then just head over to www.houseplangallery.com/dreamhome to claim our new Dream Home Success Kit, which includes thousands of dollars’ worth of additional videos, training, tools, secret online resources, and much more. Again, that website is www.houseplangallery.com/dreamhome. It is completely free to join. So, what are you waiting for?
Mark Mathis:
We'll get right into the content. And again, this episode is all about making structural modification changes on site. So, you've bought a plan or you're looking to buy a house plan and you see some changes that you'd like to be made to the actual, what we call working drawings, which are the drawings that you actually receive to build your house. Now on our site you'll see what's called presentation drawings. So, they don't have all of the detail that working drawings obviously will have. All they'll show on the websites are floor plans with basic measurements, room sizes, a front elevation view, and a rear elevation view. You'll find this to be the case for basically all designers.
What you get when you actually buy the plans is a detailed set of plans that includes a foundation plan of your choosing, the floor plans, the elevations, roof drainage plans and things like that. Now this will vary slightly between designers, but that's basically the information that you'll get.
And you may look at those and contact us to say, "We want to remove the dormers." Or, "We want to change this exterior style." So, there's two different options here. Number one we can, or any designer basically, can actually modify the working drawings to fit your exact needs. Everything that you'd like to see done is actually denoted in the actual working drawings themselves.
So, we go in and modify those to fit exactly. We make sure that everything works together after the change and then we send you those modified plans. Now there is a small additional charge for house plan modifications, depending on what changes you'd like to have made, however, it's very reasonable and we can usually turn those around very quickly, as well.
Now another alternative is if you are not looking to spend any additional money or your timeline doesn't allow for them to actually be modified by us or any other designers in house, then some changes can actually be made by the builder onsite.
Now again, this all depends on your builder, it depends on how comfortable they are making different changes. But for the most part there's a few different things that they can change on site because it's all going to be about your preference and materials and things like that. So, I wanted to give you a few different examples.
Number one, removing dormers. We find this constantly. Dormers look extremely good on renderings to us and they sell well, however many of the people that actually buy our plans may not actually end up building those dormers just due to the additional cost.
Again, it all depends on where you are in your building cycle. If you have enough money to do the niceties like side your front yard, or add in that nice landscaping and flowers, or buy the nice furniture. Usually most of the people that we work with are first time home builders, or they're building their second or third home and maybe they have three or four kids at home and they have school and they have all these different expenses going on, so they're just trying to actually get in the house and they're looking for ways to cut costs on the actual construction.
Well, removing the dormers in the roof, which are basically just windows that come out of the roof area. You can see those on some of the front elevations on our site. That can be an easy way to remove some costs in the building process and that's something that a builder could typically do.
Another example is actually changing the exterior design that you'll see on the plans. So, maybe the design is more country, or French country, or craftsmen than you're looking for, or may allow in your particular neighborhood and you'd like to change that exterior design styles. Typically all you have to do is just make those selections to those different materials there locally, let you build a note and that's not a problem. Typically.
Another area that you can typically change on site, or have your builder change, is to move non load bearing walls. Now again, notice I say non load bearing. Some walls are going to be load bearing walls that hold up the main structure of the house and if you move those that's not going to be safe and you're going to have all kinds of houses falling on top of your head. So, you definitely don't want to do that, and you also want to confirm with the designer that a wall is in fact non load bearing.
Now another area that you might want to change out is to actually build out the optional bonus room. So, House Plan Gallery and a lot of other designers are now offering optional bonus room areas, and those are typically over your garage areas. And the purpose of that, making those optional, is that it gives you the option to either build it when you build the initial part of the house or you can just frame it and have everything in place, like your electrical and your floors and things like that. But not paint it, not put down your floors, not put in your lights, anything like that.
It allows you to have that flexibility down the road when you get more money or get more settled into your house, that you can actually build that out after the fact. We find that to be a tremendously valuable to do initially, just have the basic structure built out where it's available, and you can use it as additional attic storage until that time. However, if you want to build it out originally when you build the house, then you do have that option. That's something that, again, the builder could do there on site because everything is already framed out.
Another item that you could have your builder change is changing out windows and door styles. Again, that's something that you select personally and you'll just tell them basically what windows and doors that you'd like to use, and then they'll have their framers actually make the modifications that are needed to actually fit those. Now, that being said, those are some things that are okay for the builder to typically do on site and no modifications to the plans are typically needed.
Now I want to give you some ideas for things that are not okay to do on site that you absolutely need to have modifications made to the actual working drawings, the actual house plans, by the designer.
Now, number one is anything that changes the basic footprint of the footings or foundation. So, if you're expanding the house and making it larger on your exterior walls or on your load bearing walls, if you're moving those, that's going to change the footprint of your house and the house is not going to be stable. So, you'll absolutely want to make sure that, again, if you're expanding the size of the house and moving the footings, that's, you'll definitely want to have modifications done to those plans before you actually build.
Next, you want to look at anything that requires changing roof line. That's a more significant change that needs to be integrated into the actual work in drawing, so that's something else to keep in mind. If you're going to be changing the entire flow of the house, so you're going to be moving the living room around, you're going to be moving walls, you're going to be slightly moving doors and rooms and expanding walls and things like that, if it's a big modification and it's several changes, then you'll definitely want to have the designer to actually do those modifications before you actually build from those because there's a lot of different things going on. There's footings, there's the foundation, there's door swings, there's roof lines, there's attic spaces, there's exterior things like patios and porches that need to be taken into account. So, you'll definitely want to have a designer do that.
And finally, this entire process of modifying your house plans to fit your exact needs is something that's very common. We do it every single day. In fact, most of our clients actually have modifications that come along with the plans. They contact us, tell us what they'd like changed, and they feel more comfortable with us actually doing the modifications versus the builder on site. And then we give them a price in addition to the plan set purchase. We do those changes, ship them out to them, and then everything's good.
So, this episode was just to give you an idea on the different options that you did have. We certainly just want you to have the information and to be able to use it in a way that best fits your particular needs.
Again, if you have any questions on anything, feel free to give me a call or email at sales@houseplangallery.com. If you've not subscribed to our podcast, go there and houseplangallery.com/subscribe.
And also, if you've not had a chance to pick up our Dream Home Success Kit, check that out at houseplangallery.com/dreamhome. So, with that, I really appreciate you taking the time to listen to this episode. If I can ever be of any service to you and your family, please let me know. Have a blessed day.
Announcer:
The Build Your Dream Home podcast is brought to you by House Plan Gallery, your house plan experts. Find your dream home online at http://www.houseplangallery.com or call one of our expert home design consultants today at (601) 264-5028.



