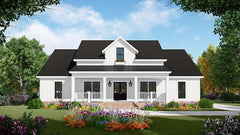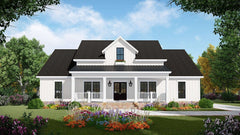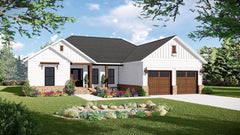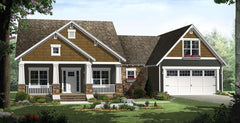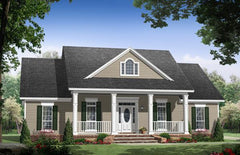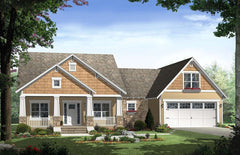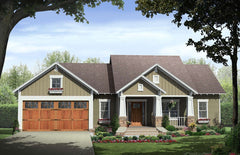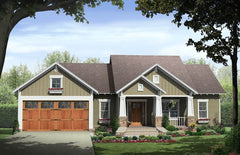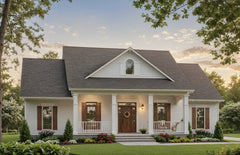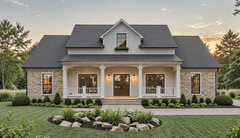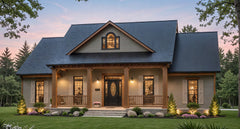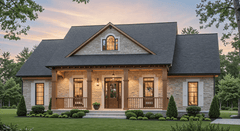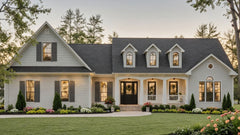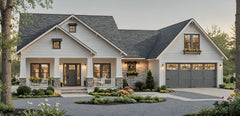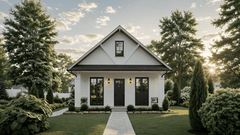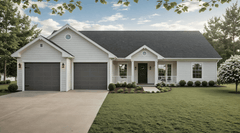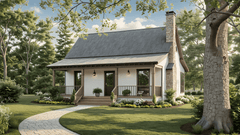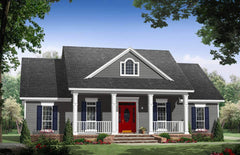

Transcript of Build Your Dream Home Podcast - Episode 4:
Mark Mathis:
This is a Build Your Dream Home Podcast with Mark Mathis. Episode four.
Announcer:
Always wanted to build your dream house, but not sure where to start? You're in the right place. Welcome to the Build Your Dream Home Podcast, where experts in the industry share their knowledge and help you to be one step closer to building your dream home. And here's your host, Mark Mathis.
Mark Mathis:
Hey, this Mark Mathis from House Plan Gallery and I really appreciate you taking the time to listen to this episode of the Build Your Dream Home Podcast. This is an exciting time of the year. There's a lot of building going on all around the country. A lot of people, especially in the Northeastern United States, they're trying to purchase their plans right now so that they can get their builders lined up where they can have the home hopefully completed by the time school starts back. We've been very busy over here. I hope that you're having a great early spring, I guess it is. I don't know if the Groundhog saw his shadow or not, but anyway.
In this episode of the Build Your Dream Home Podcast, we're going to be going over some of the top myths that we hear about stock house plans. Now, you may not have heard the term stock house plans before, but basically it's just predesigned house plans and that's what we do at House Plan Gallery.
We have a collection of almost 300 house plans and what we've done is we've gone out and looked at the most popular home design features, the most popular architectural styles, the features in the floor plans that people seem to like the most, and the most popular layouts. And we put together a portfolio basically of house plans.
What that means to you is that instead of having to start from scratch, and look at magazines, and pull a bunch of different floor plans together to make a custom plan, which is definitely doable and we do that as well, but it's very time consuming. The typical turnaround that you're looking at is probably going to be six to eight months. That's because you typically have to pull together your ideas, you go to an architect or building designer, discuss your ideas, you have to get on their schedule, and then they come back with a preliminary design that may or may not be what you're looking for.
There may be quite a number of tweaks that need to be made and each of those tweaks will probably take one to two weeks at a minimum to get those done and then back over to you to review. The beauty with predesigned or stock house plans are that they are already pretty much fleshed out. They have all the kinks worked out, they've been built hundreds and in some cases thousands of times all around the country and world, and you have a really good place to start from.
At that point, you can find a plan that fits the majority of your needs. But if you need to make a few modifications and move some things around, maybe change the exterior style, maybe get 2x6 walls versus 2x4, things like that, all those things are doable and we make modifications, as do most designers.
But the beauty of it is that if it's pretty close to what you're looking for, you can just buy it out right and you can get that same exact day. We even sell PDFs where we can email those files to you so you can have those immediately. There's absolutely no waiting around. The cost is much, much less than you would expect to pay an architect for a fully custom set of house plans. The truth is, the majority of people in the United States especially could probably get by with a stock house plan even if it was modified and come out with time and money ahead. Anyway, we think it's a great product, and of course if we can be of any help to you, just let us know.
But before we get started, I just want to thank everybody that's gone out to iTunes and left us a review. We're up to 31 and I just want to point out a few of the more recent ones. The first one is from the Captain Blood. It says, "Really enjoying the content. Mark is very easy to listen to and makes the entire home building process sound very doable. I hope to build my own home for my family very soon and we'll be using the info in this podcast. Highly recommended." Thank you very much, Captain.
The next one is from Leah85. It says, "If you're going to be building your own home, then this is a must listen. Mark has such great practical information that anyone can build their own dream home. Can't wait to start the process of building my new home now that I don't feel so overwhelmed."
Then the next one is from Eagle Snag, and it says, "This has a lot of really good information, much more than I expected. We will put this information to use very soon."
Again, we're up to 31 reviews. We're trying to get to a hundred over the next couple of months. So if you have the time, please go out to a houseplangallery.com/podcast and go over to iTunes and give us a review. We really appreciate it.
Announcer:
Looking for the latest cool home ideas and pictures of awesome new house features that you can include in your new home? Check out our Facebook page http://www.houseplangallery.com/facebook, where every single week we'll share the new home ideas you will fall in love with.
Mark Mathis:
And now, we're going to get into our main topic for this episode, and that is the top home building myths. Maybe you're brand new to house plans, you've never built a home before, and you just don't know what you don't know, and that's perfectly understandable. What I want to do in this episode is to shed some light on the entire process and to debunk basically some of the myths that I hear people come to us with that just absolutely are not true.
Now, one of the first myth that people come to us about is that they say that they don't believe stock house plans can be modified, they believe that they absolutely have to have custom house plans to get exactly what they look for. That's absolutely not true. All of our plans, and most stock home plans designers can be modified to fit your exact needs.
Well, what does that mean? It means basically anything that you want to have done to that house plan, it can be done. It's just a matter of how much time it takes us and how complex the modifications are. For example, if a home has a two car garage and you want a three car garage, that can easily be done typically. If you want to change the exterior style from craftsmen to maybe a French Country or something like that, that can definitely be done.
We can move walls, we can convert from 2x4 walls to 2x6 walls. That's very popular in the Northeastern United States. We can basically rearrange rooms. We can make certain rooms larger, certain rooms, smaller. All of those things can be done either by us, the designers, or actually in some cases, the actual builder can do those changes on site.
So, that's absolutely not true. You don't have to have a custom plan. Basically what you'll have if you buy a stock house plan plus modifications is a customized plan. The beauty of it is that you'll have a plan that's been tested and built hundreds if not thousands of time all around the United States and the world, and so most of the kinks have already been worked out.
Best of all, you can get a fixed price for these modifications and you can be assured that the designer has a deep understanding of the specifics of this particular plan versus a custom designer where it's the first time they've ever drawn a particular design. That's one of the most popular myths that we hear. You can be assured that all of our plans can be modified, and we do those in house if that's something that you're looking for.
Now, number two, I have to use a local architect. First of all, there's two different kinds of people that you'll work with to actually draw house plans. Now, in some parts of the country, very few, they require that you use a local architect that's familiar with the local codes.
In those cases, that's what you need to do. However, in most cases, what you can do is buy a stock house plan and you just pay a little fee to get a local architect to stamp it and to add basically a few sheets to the package to handle certain details and things that that particular area requires. For example, down in Gretna, Louisiana, which is in New Orleans, which is close to us, they require a local architect to append several different details and additional information just to clarify the additional strength that needed to be put into the home for hurricanes.
Next, there's a couple of different things that you want to think about when you're looking at who you're going to hire. First of all, you do not want to deal with someone who does not do residential work. You want someone who is a specialist in doing the types of houses that you're interested in.
If you're looking at an architect who does primarily commercial work or small office buildings, that's not going to be someone that's probably going to be a good fit because they're not in this world on a day to day basis. There are very good architects, there's very good building designers, and then there's bad architects and bad buildings designers.
Building designers are more focused traditionally over residential design where architects are more commercial focus. That's not the case in all times, but that's a good general rule of thumb. Now, another aspect of working with a local person, whether it be an architect or a building designer, is that you may not have the time or want to meet them multiple times in person and go in and review plans after you've put together an initial preliminary design.
You maybe don't have the time, you don't have the patience. I know I certainly wouldn't. I'd be looking to get my plans as close as I could and then do whatever I can to minimize the amount of interactions I need to have. With a stock plan purchase, you basically call us or you order online and then we do your modifications if you need any. It's a couple of week type process typically. We have different lead times at different times of the year for modifications, but it's a very simple process versus having a custom design built.
However, getting back to the myth, you do not have to use a local design professional to draw your house plans. In some parts of the country, you do have to have a local stamp from an architect or engineer, and in some parts of the country, very few, you do have to have a local architect do that. In those cases, that's the rules and you need to follow that. They do that just because of the complexity of the local codes.
Myth number three, stock house plans can't be used to be built in my particular area, and in 99.9% of the cases, that's absolutely false. Stock plans can be built anywhere. It just gets down to, again, your locality, and your building codes, and what they require, but we've had our house plans built in all 50 states, in Canada, Europe, Australia, and most everywhere else in the world. We've even had our house plan sold in the Sudan in Africa. That was quite an expensive shipment. We actually shipped hard copy prints over there and I don't know if they ever actually built it or not.
Again, if you're in one particular part of the country or not, you may need a few additional details that are stamped by local architect or engineer, but we can have you figure all that out and put you in contact with different people.
Now, the final house plan myth is that house plans are just too expensive. We have people basically weekly that tell us that house plans are just too expensive and they can't afford it. Well, the reality is house plans, as far as stock house plans go, they range anywhere from $500, $1,500, or $2,000 depending on what you get. If you get CAD file packages that are electronic files that you can actually modify, they get up there $1,500 or $2,000, somewhere in that range. But for the vast majority of people, they are right around $1,000 plus whatever modifications you have. If you think about what is the most important thing to have in your house, that is a solid designs by someone who understands residential construction and has been doing it for over 30 years.
You certainly don't want to skimp on your own house plans, that's by far the most important thing. You can get away with having a little less expensive furniture or are maybe fixtures in your home, but you definitely don't want skimp on your house plans, and you want to go with someone who has been doing it for quite a while and they have customer testimonials. That's what I always tell people to do.
If you're looking at different designers and looking at their house plans, go out to their website or ask them personally about their testimonials. Who has built your home before? Are they happy with it? How did the process go? That's why I always drive people back to our website. We have several, several pages, actually several hundred testimonials from people who have actually built our homes, and they send us pictures, and in some cases, they've even sent us gifts of cookies and brownies, and things like that because they've been so happy with their new house plans.
As you can imagine, when you get to a certain point in your life and you just always wanted to build your own house and have it exactly the way that you want it, and you actually fulfill that dream and you have the design exactly as you'd like it to be and you get that built out, it's a very emotional experience, and so we get very emotional letters in many cases of people telling us how it's changed their lives for the better.
I just can't tell you how important that is. I sincerely hope that you're able to build your dream house, whether it be this year, next year, or years down the road, we're always here to help you, certainly whether or not you buy one of our house plans. We know that we're not for everybody, but if we can ever be of any service to you, just let us know.
With that, I'm going to close this episode of the Build Your Dream Home Podcast. I hope you've learned a lot today. And of course, if you have any questions, just leave us a comment on our website. Go over to iTunes when you have a chance and leave us a review. Positive or negative, we'd love to hear your feedback.
And also, you want to check out our dream home success kit. It's available 100% for free houseplangallery.com/dreamhome. With that, I'll close out this episode. I certainly appreciate you listening to this particular episode of the Build Your Dream Home Podcast. Hope you have a blessed day and just let me know if I can ever help you.
Announcer:
Build Your Dream Home Podcast is brought to you by House Plan Gallery, your house plan experts. Find your dream home online www.houseplangallery.com, or call one of our expert home design consultants today at (601) 264-5028.



