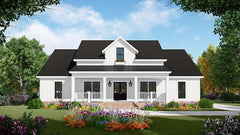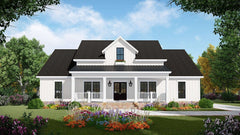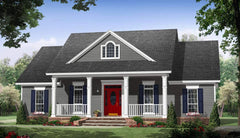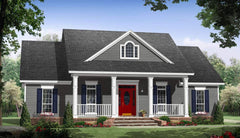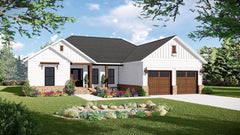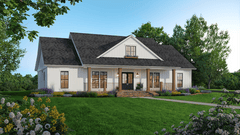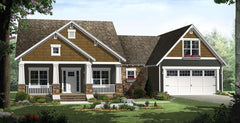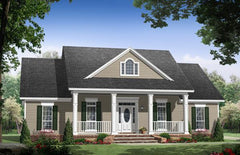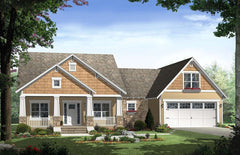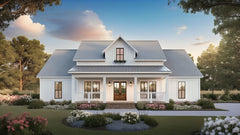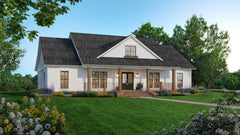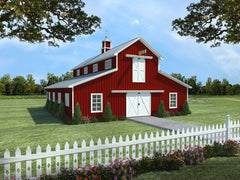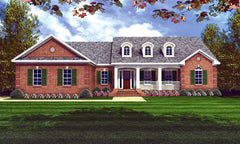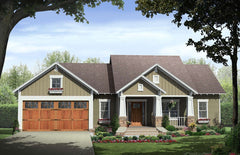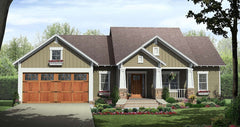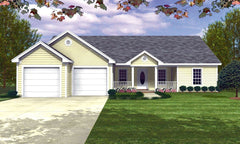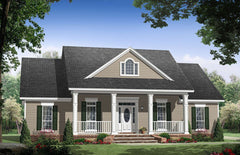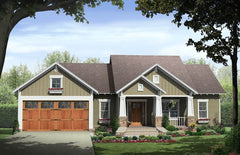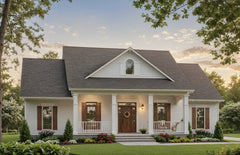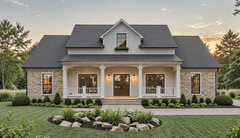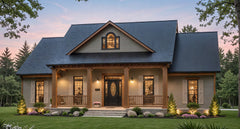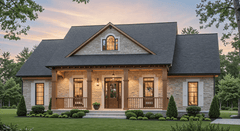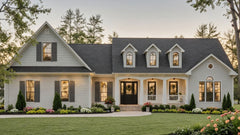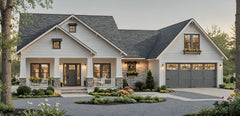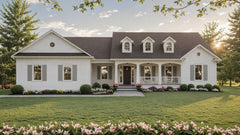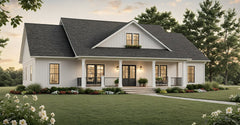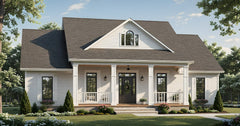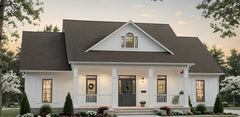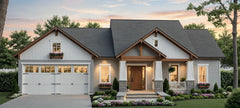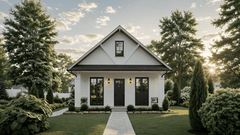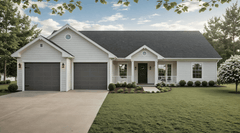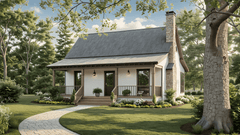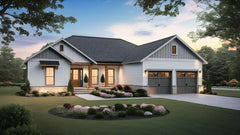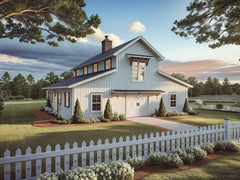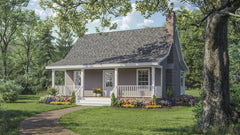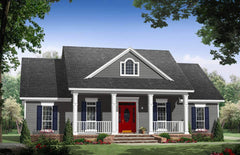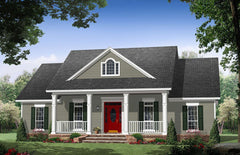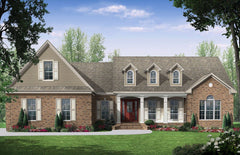Open floor house plans have emerged victorious among those homebuyers looking to change the feel of their home.
With the kitchen as the focal point and a connection to the outdoor area, the flow from the living room, dining space, kitchen, and outdoor access creates a space with no boundaries. With optimal viewing from any point, children can remain safely supervised as they play.
You might think that an open concept home can only come in so many varieties, but that couldn’t be further from the truth. There are many styles of open floor plan house plans available. The only difficulty you may encounter is narrowing it down to just one. Every floor plan offers a different personality to your home.
So why are these types of floor plans in such high demand? Is it possible that the open floor concept has become a defining feature that makes a house a home?
1. Modern Architecture Feel
The idea of open concept house plans is indicative of a modern architecture style. You can compare this flooring concept to those of Victorian and Tudor style floor plans that were popular during their respective eras. The floor plan of each home is often a clue on the age of a home.

Many older homes feel claustrophobic to some homebuyers. Walls are like a maze throughout the entire home, and each room feels like a shrine encapsulating you. Open floor plans take away the enclosed feeling, bringing natural light throughout the whole house.
Modern architecture has taken on the role of being a more economical solution for homebuyers, and the open flooring plan is no exception. The lack of interior walls allows natural lighting to illuminate the entire area during the day, saving on electricity bills. Open floor plans are also known for being “green floor plans.”
You don’t realize the woes brought by having numerous walls in a home until you live in one with an open concept. Without the restriction of physical barriers, the air is free to circulate in the open and connected areas. Better air circulation also helps stop dust from gathering, making these homes extremely easy to clean and reduce allergens.
2. Kitchen Becomes Focal Point
Open concept house plans make the kitchen the focal point of the home—for example, the Oak Hill flooring plan. The Oak Hill flooring plan offers a direct view of the living room, kitchen, dining area, and back outdoor space when you walk in the front door. In fact, the front door and the door to the back covered porch are located directly in front of one another, just at opposite ends of the home.
Kitchens have evolved into one of the essential rooms in the home. Families are more likely to spend more time congregating in the kitchen and dining areas than any other place in the house. It is only natural that the focal point of the home’s floor plan would put this area on display.
Kitchens have grown larger on most floor plans, accommodating a mutual eating space and access to the outdoor area. Looking at the Oak Hill floor plan, the kitchen and dining area are the same size as the living room area. This is proof that the kitchen is just as crucial for gathering as a common living area.

Families are still together, even when inhabiting different rooms. Part of the family could be in the kitchen area working on one thing, while others are in the living area, and they can still see and hear one another.
3. Connecting to the Outdoors
Bringing the outdoors into the home is one of the perks of choosing open floor plan homes. Outdoor areas can be used as multi-functional areas. On beautiful nights, you can take your dinner out to the covered patio or enjoy a refreshing drink while you watch the kids play in the backyard.
The Lexington Ridge flooring plan from House Plan Gallery offers the best open concept for incorporating the outdoors into the open flooring plan. The living room area provides direct access to the covered porch that extends into the back yard.
While the kitchen is usually the central focus in open floor plans, The Lexington Ridge brings the outdoor area as the focal point.

The kitchen has a breakfast nook that features three windows directly facing the back, outdoor area. The natural sunlight can pour into the kitchen, illuminating the entire nook, bar, and island area. Ample space within the kitchen allows for seating that view either the triple set of windows in the living room or the bay style windows of the breakfast nook.
4. The Home Feels Bigger
Open concept house plans make any home feel bigger. When walls and doorways are taken out of the equation, you no longer feel as though you are boxed in a room. Instead, you can move about freely, seeing if you left your bag on the kitchen island when standing at the front door.
The majority of friends and family end up in the living areas and the kitchen during get-togethers. Some even go out on the patio or in the backyard with the kids. No matter where your friends or family gathered, they can feel like they are together even when they aren’t in the same room.
Since most modern architecture dwells on minimalism, the floor plan is created to help keep the concept throughout the entirety of the connected areas. Your house will feel more like home when you feel the comfort radiating through the air.
5. Open Floor Plan Homes Promote Child Safety
If you have ever had your kids running around the house, you know that when they enter a room that you can’t see into, someone gets hurt. These are just the laws of nature, and there is no way around it, or is there?
Open concept house plans connect the most highly trafficked areas of the home, creating a flow to the traffic pattern. Being unable to see your children when they are playing can make you nervous, but it won’t matter where you are in an open floor plan because you will be able to see them.
Many first time parents feel at ease with open floor concepts. They can tend to dinner or catch up on work, still keeping an eye on the kids.
Wouldn’t having this floor plan be worth it just to defy the laws of nature?
Open Concept House Plans Make A House A Home
The point of an open floor plan is so much more than just being able to watch the kids while you cook or promote a more energy-efficient home. House Plan Gallery is helping you find the right plans for your house that will make it your home.
Family is the concept of an open floor plan, embracing togetherness in any spot around the house.
Let House Plan Gallery help you find the open concept house plans to make your new house your home.



