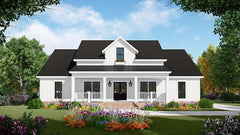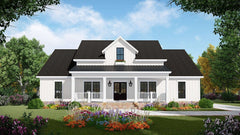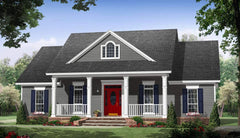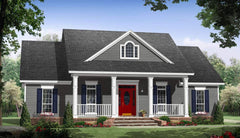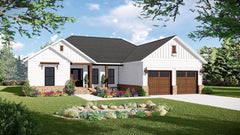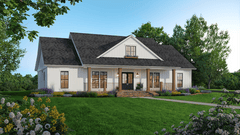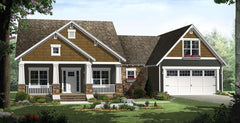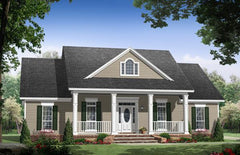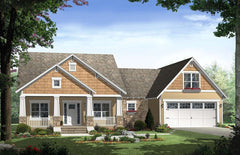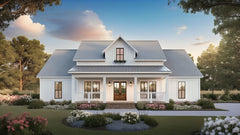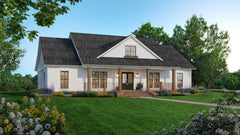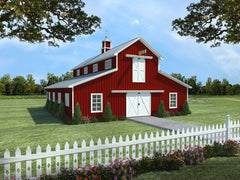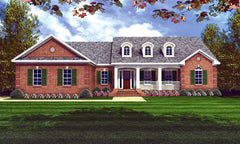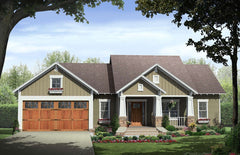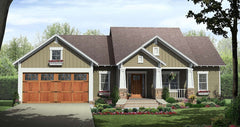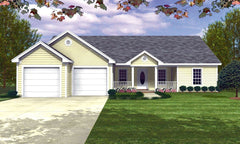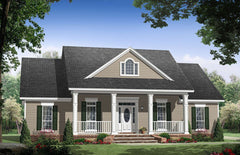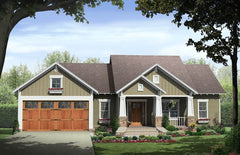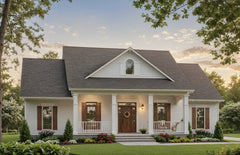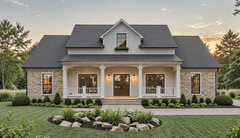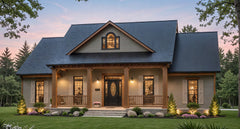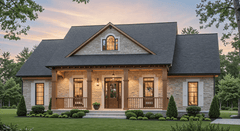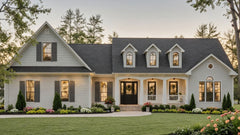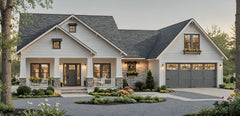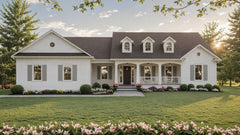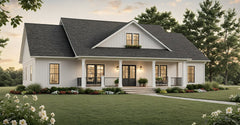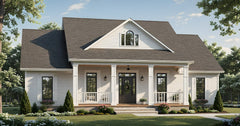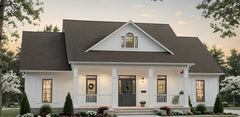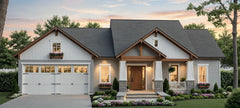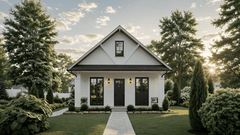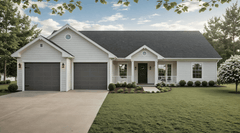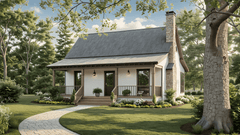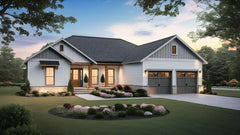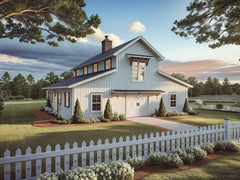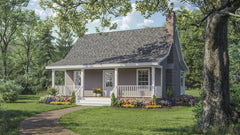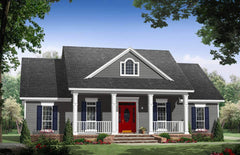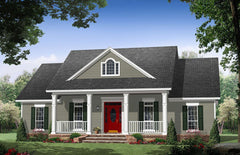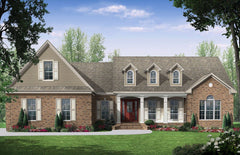In this blog post you'll learn ways live large in small spaces and much more.
In a world where space often comes at a premium, the tiny house movement has gained significant traction, offering an alternative approach to living that emphasizes simplicity, minimalism, and efficient use of space. Tiny house plans have captured the imagination of individuals seeking a more sustainable and affordable lifestyle.

These small homes challenge traditional notions of size and luxury, demonstrating that big living can indeed be achieved within compact spaces. Let's delve into the world of tiny house plans and explore how they offer a unique and fulfilling way of life.
Redefining Space
Tiny house plans are a departure from the sprawling homes that dominate the housing landscape. Typically ranging from 100 to 400 square feet, these compact dwellings make the most of every inch of space. Their design principles emphasize creative storage solutions, multi-functional furniture, and open layouts that maximize both utility and aesthetics.
1. Efficient Design
Tiny house plans prioritize efficiency without sacrificing comfort. Every corner is meticulously designed to serve a purpose. From built-in storage under stairs to convertible furniture that can transform a living room into a bedroom, these homes are a testament to the ingenuity of their architects and owners.
2. Minimalist Lifestyle
Embracing a minimalist lifestyle is at the core of the tiny house movement. With limited space, homeowners are encouraged to evaluate their belongings and keep only what truly adds value to their lives. This approach promotes decluttering, reducing waste, and focusing on experiences rather than possessions.
Looking to live small but have a family? This house plan might just be for you.
3. Environmental Benefits
Tiny house plans offer environmental benefits that align with sustainable living practices. Smaller homes consume less energy for heating, cooling, and lighting. Many tiny homes are designed with eco-friendly materials and systems, such as solar panels, composting toilets, and rainwater harvesting.

4. Affordability
The affordability of tiny house plans is a major draw for many individuals. Building or owning a tiny home often comes at a fraction of the cost of a traditional house. Reduced mortgage payments, lower utility bills, and less maintenance contribute to a more budget-friendly lifestyle.
Looking for a smaller house plan to make yours?
5. Mobility and Flexibility
Some tiny house plans incorporate wheels, allowing homeowners to have a mobile lifestyle. These tiny homes on wheels, often referred to as "tiny houses on trailers," offer the freedom to relocate while still having the comforts of home. This mobility can be particularly appealing to those who value adventure and exploration.
Designing for Comfort and Functionality
Despite their small size, tiny house plans prioritize comfort and functionality. Here are some design strategies that make tiny homes feel spacious and inviting:
1. Open Floor Plans
Open floor plans create a sense of spaciousness and fluidity. Removing unnecessary walls and partitions allows for better airflow and visual continuity, making the space feel larger than it actually is.
2. Multi-Functional Furniture
Furniture that serves multiple purposes is a hallmark of tiny house design. Sofas that transform into beds, dining tables that fold away, and storage integrated into seating are just a few examples of how furniture can maximize utility without compromising on style.
3. Clever Storage Solutions
Storage is a critical aspect of tiny house living. Utilize vertical space with shelves, hooks, and cabinets. Built-in storage under staircases, in lofted areas, and in nooks and crannies ensures that every square inch is optimized.
Looking for something small but a little bigger? Checkout this floorplan.
4. Abundant Natural Light
Maximize natural light to create an airy and open atmosphere. Large windows, skylights, and strategically placed mirrors can help bounce light around the space, making it feel more expansive.
5. Outdoor Living
Tiny house living often encourages a strong connection to the outdoors. Incorporate outdoor spaces like decks, patios, or rooftop gardens to extend your living area and create a seamless transition between indoor and outdoor living.

Want a small house plan but still want a garage?
A Lifestyle of Freedom and Simplicity
Tiny house plans are more than just architectural blueprints—they represent a lifestyle choice that challenges conventions and celebrates individuality. For some, tiny house living is a way to downsize and simplify, focusing on experiences, relationships, and personal growth. For others, it's a means to achieve financial independence and reduce their environmental footprint.
Making a Big Impact
Tiny house plans are a testament to the idea that big living can be achieved in small spaces. By embracing minimalism, efficiency, and creative design, these homes demonstrate that what matters most isn't the size of the house, but the quality of life it enables. Whether you're seeking a simpler lifestyle, a more sustainable footprint, or a unique dwelling that reflects your values, exploring tiny house plans can open doors to a world of possibilities.



