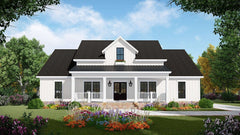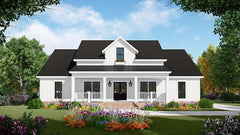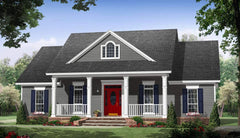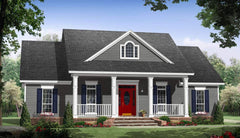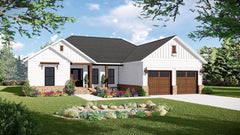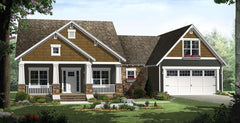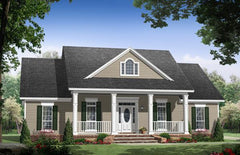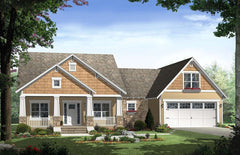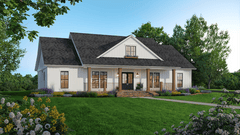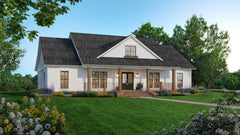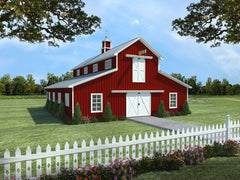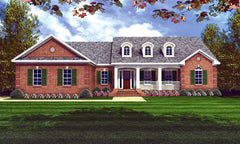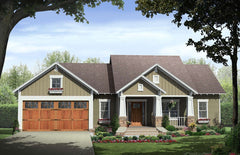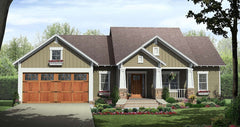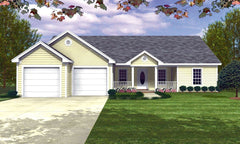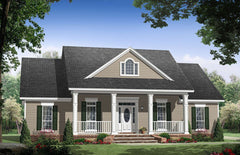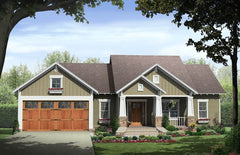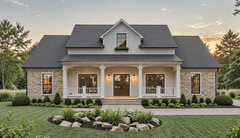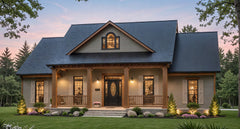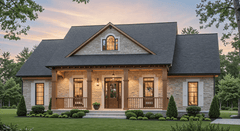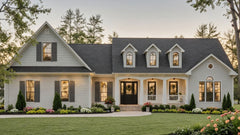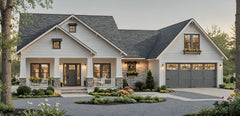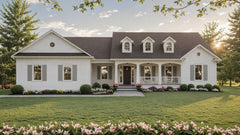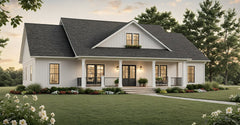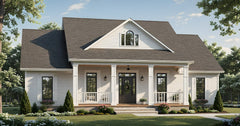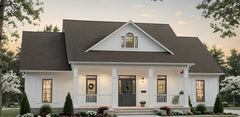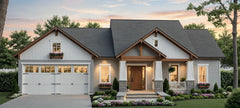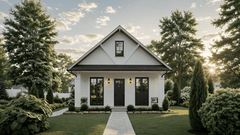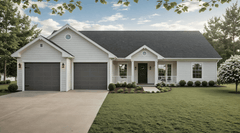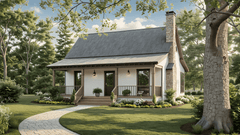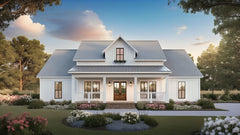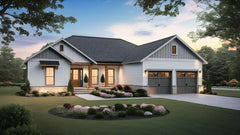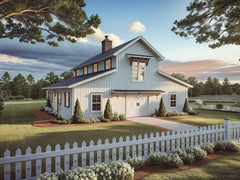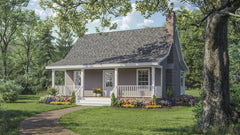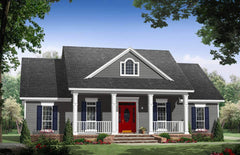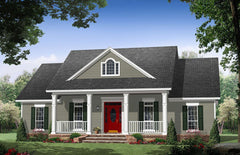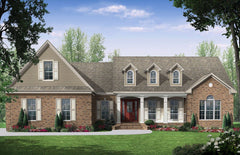Craftsman house plans are a unique combination of the old and the new. Its resurgence in the 90s has made it a common sight in many sitcoms and movies. However, the history of craftsman designs stretches back into the past for over a hundred years.
Their rustic charm usually gives you a feeling of welcoming homeliness when you encounter them. Craftsman style house plans exude individuality and self-representation. It's not a wonder that they've become so popular in recent years. With more and more people wanting to reflect a part of their personality in their home designs, craftsman house plans have returned to being a popular choice for homebuyers.
The craftsman style of homes is welcoming because it gives you a feeling of having a structure that's just the right amount of wear around the edges. You don't need to worry about the hard edges of a brand-new property. This one has been broken-in already, and it'll care for you the same way that you care for it.
Craftsman home plans aren't just structures. They're testaments to history and a lasting legacy for their owners and builders. It's that focus on detail, artisanal perfection, and uniqueness that fueled the development of the craftsman house plan.
Where Did it Come From?
In the late 1800s and early 1900s, Americans got tired of Victorian-style architecture. They wanted something new, fresh, vibrant, and above all, individualist. At that time, homebuyers were looking for ways to leave mass-production behind and go back to artisans for their needs.
The Craftsman house plan came about as a way to thumb their noses at the stuffy, cluttered Victorian look. It led to a revolt against mass-produced furniture and raised a renaissance of artisanal wooden pieces. The result was a home that wasn't just built to be individualist but allowed expression of self in the very furniture and fixtures that existed inside it.
Even the name stems from this rich history. A furniture maker from upstate New York called Gustav Stickley expanded his handmade pieces into home styles. As a marketing move, he founded and started publishing The Craftsman magazine.
The magazine scoured the country looking for these new "Arts and Craft" type houses and relating them to subscribers. As a result, homes that followed this particular type of layout were henceforth known as "Craftsman-style house plans."
The Core Elements of Craftsman House Plans
Craftsman house plans can be significantly different in how they look. Uniqueness is a crucial distinguishing feature of the craftsman line of house plans. However, as unique as craftsman-style house plans are, they do demonstrate several common characteristics such as:
- Exposed Beams: The beams, both inside and outside of the house, tend to be exposed, and may or may not demonstrate intricate carving. Craftsman home plans are primarily focused on clean lines and heavy ornamentation to add to the structure's unique feel.
- Natural Materials: Wood, stone, and brick make up the interior and exterior materials that craftsman house plans are usually constructed of. Modern constructions and restoration projects also incorporate composite boards for longevity while keeping the aesthetic.
- Built-In Furniture and Light Fixtures: During the Arts and Crafts Era, where the Craftsman was developed, the hallmark of the construction was built-ins. Bookshelves are among the most common built-ins you're likely to encounter in these homes. Some owners may think that they take up too much space, but older craftsmen homes tend to lack storage space, so you might need those bookshelves more than you realize. Light fixtures also form part of the design and are made of natural materials, such as gold, bronze, and copper, wrought directly into wall sconces.
- Low-Pitched Roofs: Craftsman homes usually come with low roofs with triangular brackets on their low eaves. The rooflines are intended to evoke feelings of nature, drawing reference to hills and mountain lines that may mesh naturally within the backdrop.
- Fireplaces: The term "Grand Fireplace" isn't lost on the craftsman-style of house design. During the Arts and Crafts period, fireplaces were a requirement for families, which has carried over to today's home designs. They're usually central to the living room and have a stone chimney that brings a rustic feel to the room's layout.
- Practical, Open Floor Plans: In direct opposition to the Victorian architecture, which favored hallways and broad, sweeping rooms, the craftsman design opts for smaller spaces with a more open floor plan. This design aimed to allow easy access to rooms from any part of the house, and not have the room layout become too cluttered.
- Unique Windows: Traditional craftsmen homes have specifically designed windows. Older homes, especially, might have inefficient window construction, and new homeowners may be tempted to remove them and go with modern, energy-efficient options. Doing so is entirely up to the owner, but the windows add to the design's personality. Those window elements were likely handcrafted to fit into their space

These elements combine into different styles of craftsman houses, and each of those has their own particular look and feel.
Categories of Craftsman-Style House Plans
Craftsman house plans have been around for more than a century. Over this time, they have split into four significantly different groups:
- Bungalow: The bungalow is the most common craftsman style home, and it's the one most homebuyers picture when they hear the name. Bungalows draw heavily on the influence of houses in Bengal, India, of the time. They're characterized by a sloping roof and wide porch along the front of the building.
- Prairie: World-famous architect Frank Lloyd Wright pioneered this style of craftsman style house. They tend to be low-slung and have strong horizontal lines as a juxtaposition over their natural flow of rooflines. They're most typically found in the Midwest.
- Mission: The name stems from its resemblance to historical missions used by the early colonial powers to spread their religion. It resembles the Prairie in many ways, but it's external walls are usually covered in stucco. The stylistic designs hearken back to the southern border states like California and Texas.
- Four-Square: The useful, everyman's craftsman house plans are known as four-square plans. Their name comes from the construction, which sees a four-room ground floor and a four-room first floor in a box layout, connected by an internal staircase. The four-square is one of the most common types of craftsman home plans that you're likely to see in urban areas.
What Sets Craftsmen Homes Apart?
No one thing makes a craftsman home attractive to a homebuyer. Some buyers prefer the old-school feel that a craftsman offers. Some like the way it feels like the house has personality. The unifying trait in all of these buyers is their approach to individualism.
No two craftsmen home plans are precisely the same. While this might irk those who want a standardized layout that they can plan for, that's not the kind of buyer that a craftsman-style house plan appeals to. Craftsman house plans are all about celebrating uniqueness and individuality.

What would you include in your idea craftsman house plan? House Plan Gallery offers clients a range of base craftsman house plans that they can start with and customize yourself. We assign skilled, professional drafters to perform modifications you suggest so that you can design that house you've been dreaming about.
There's no better time to start designing your dream home than now. House Plan Gallery gives you all the tools you need to make that dream into a reality.



