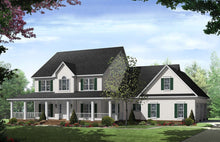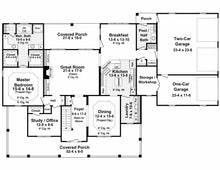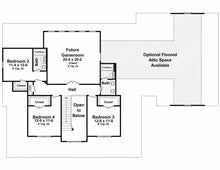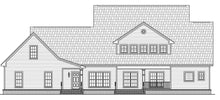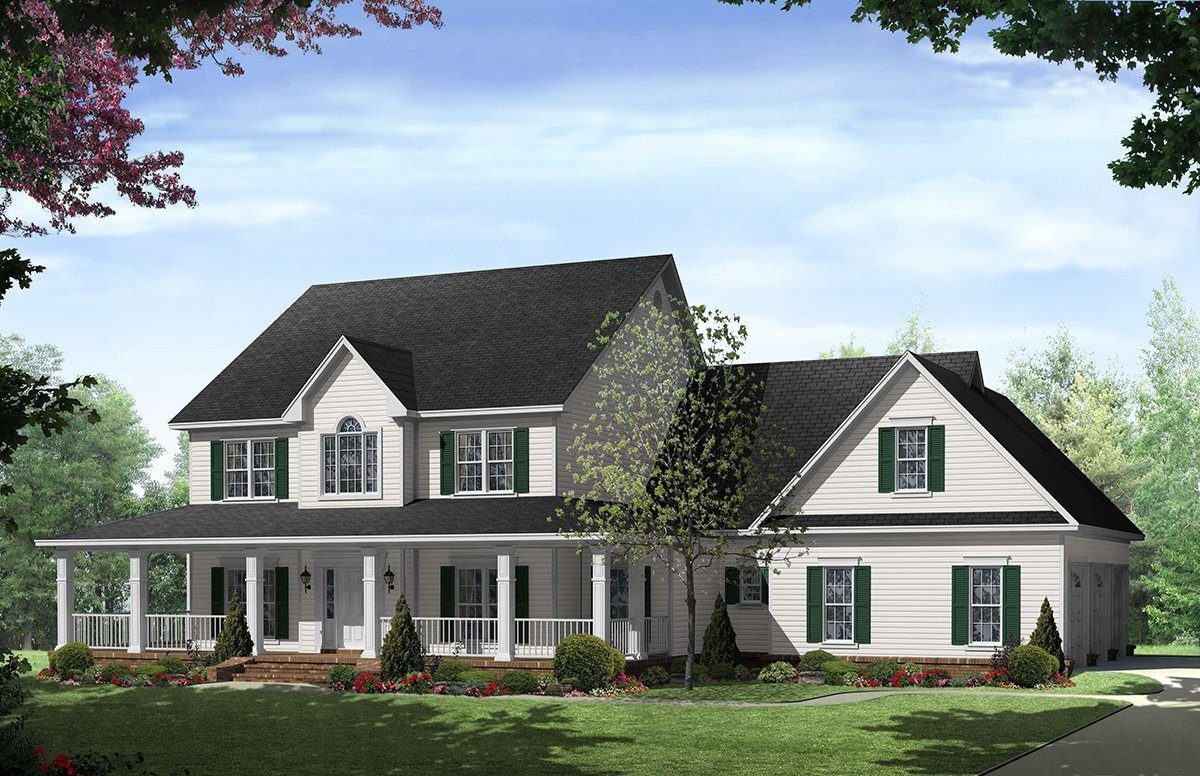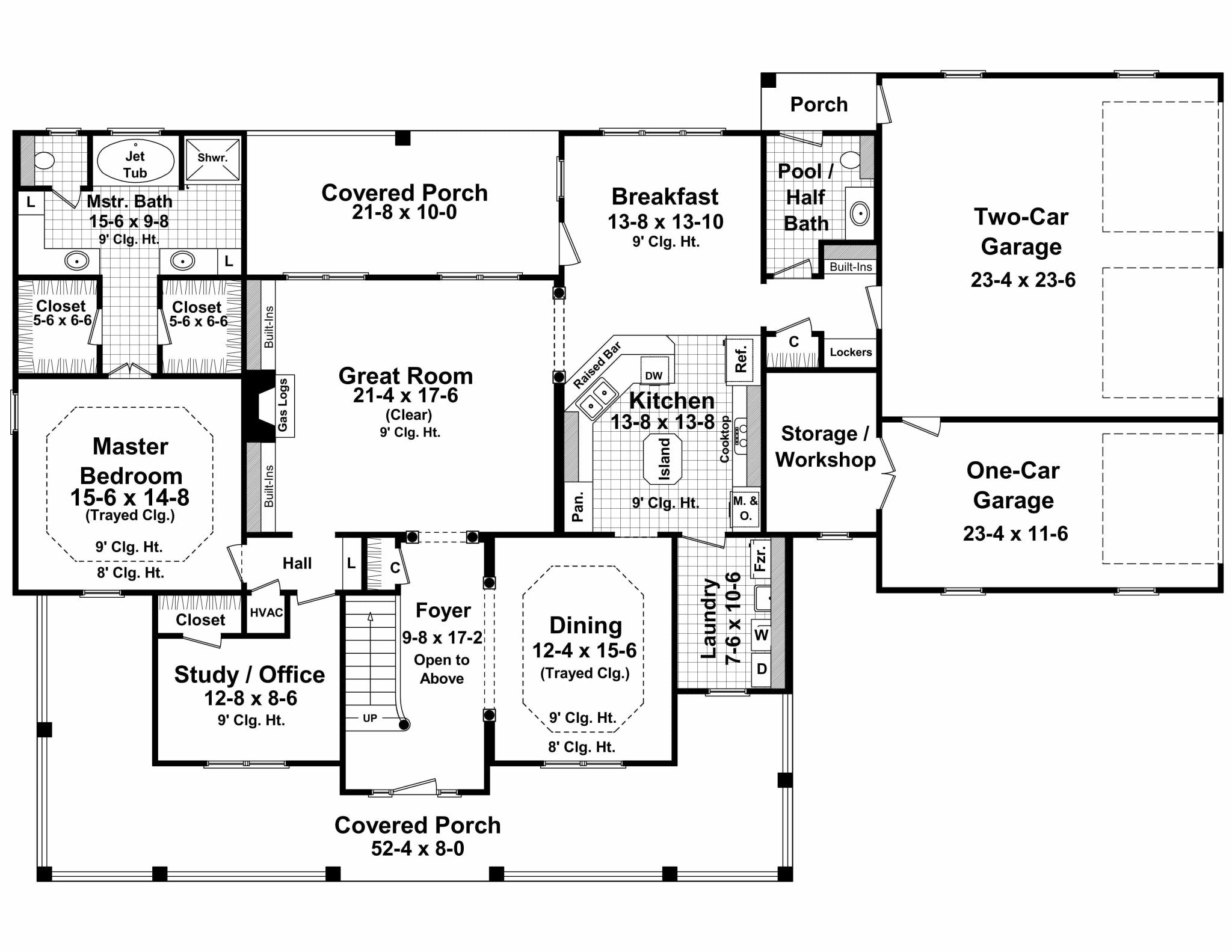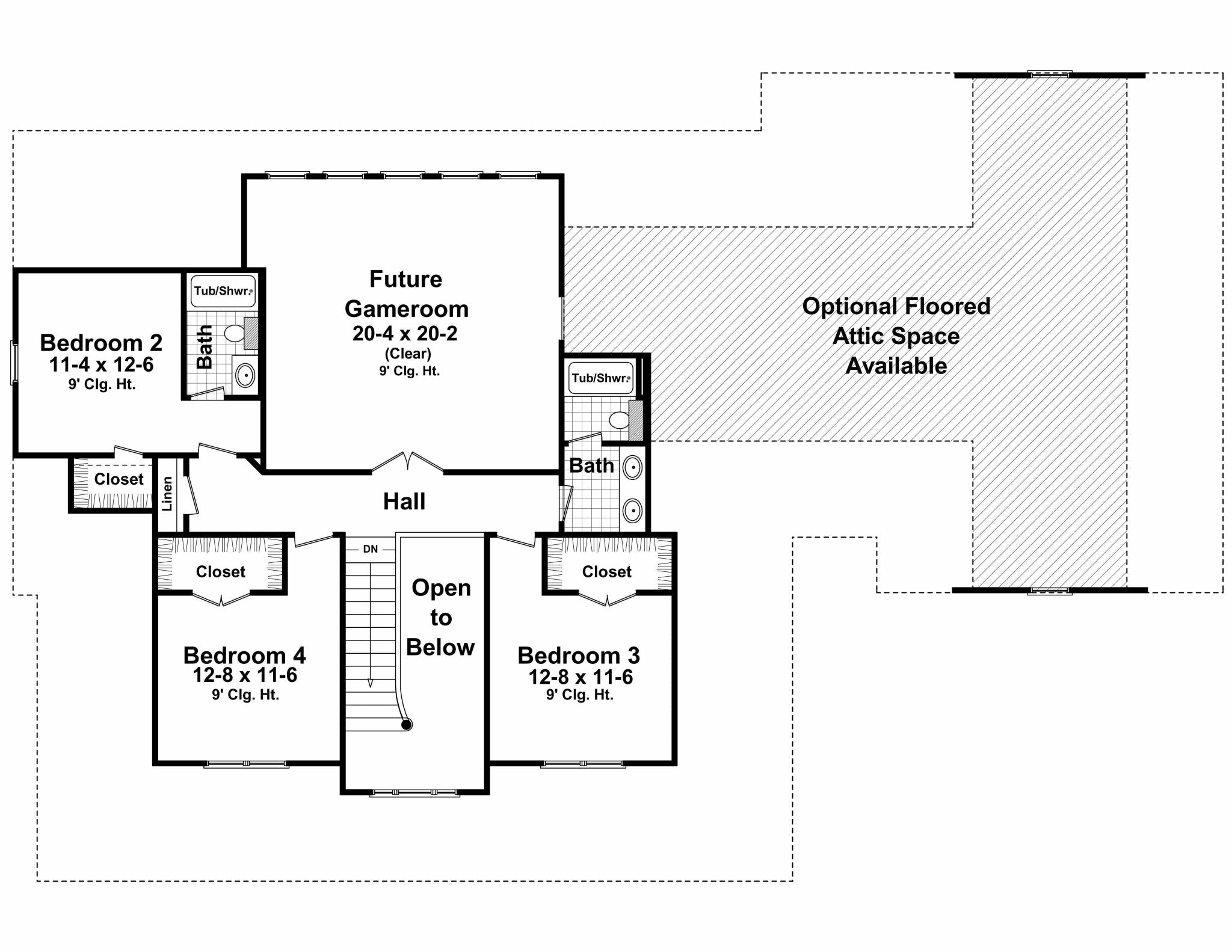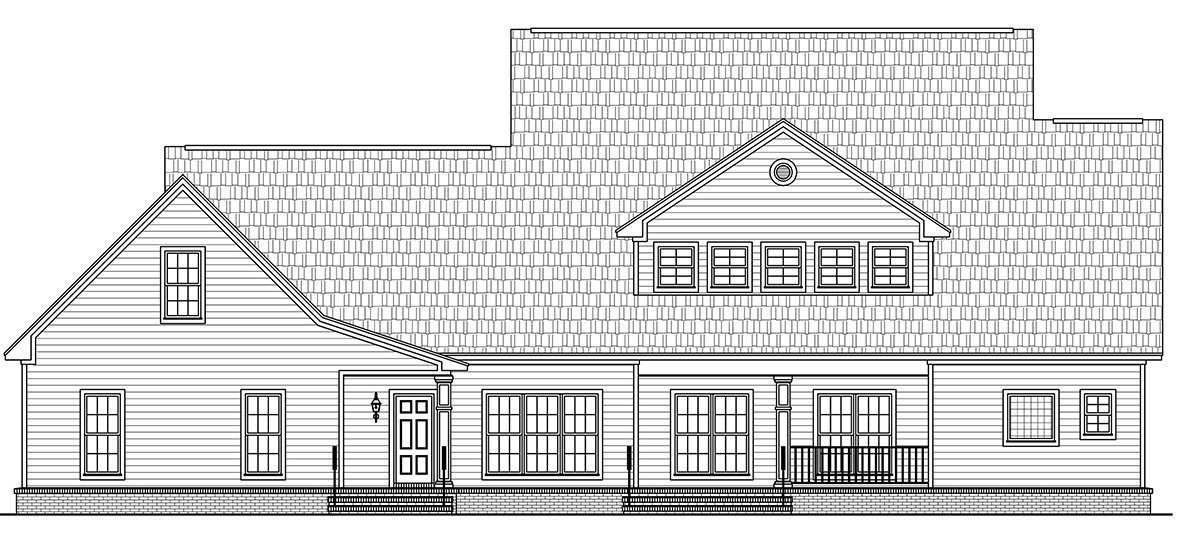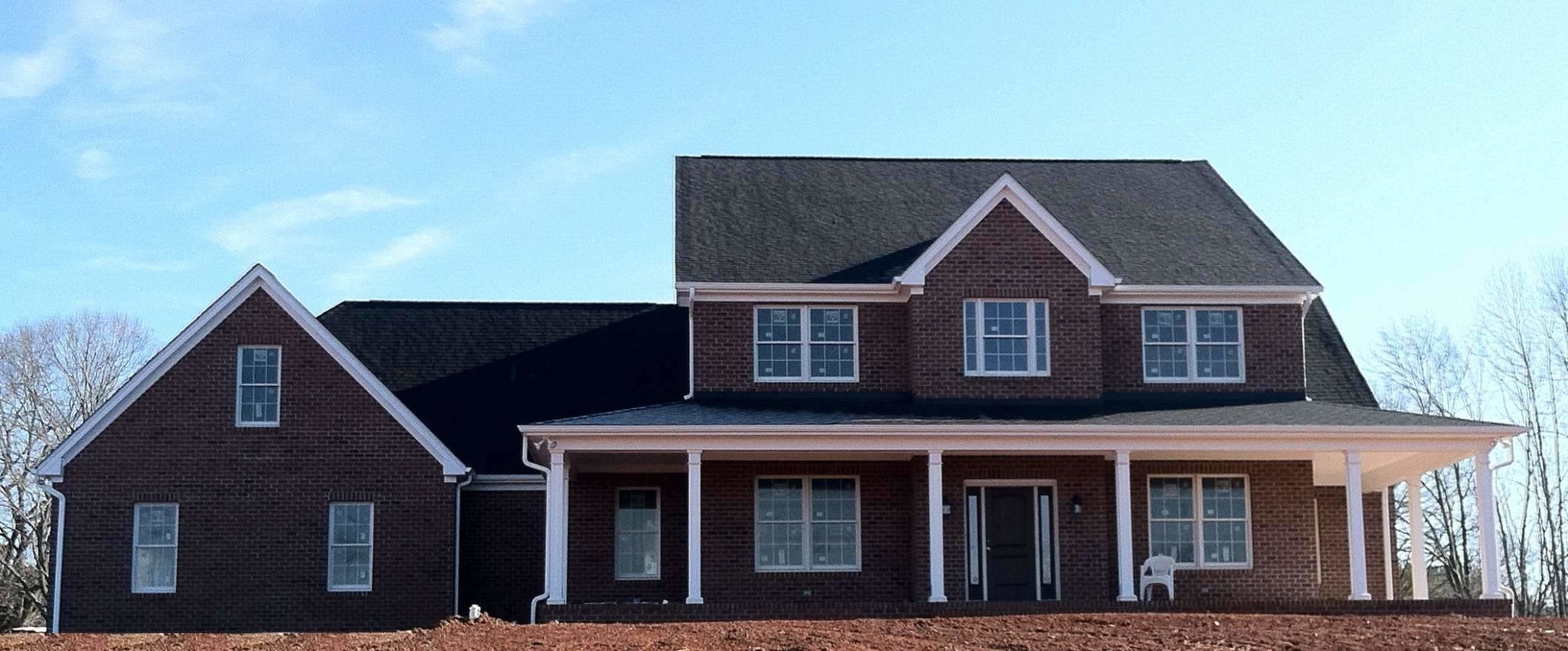My husband has had the vision to build for several years and the timing was right for our family in terms of the economy and employment situations. There are so many features that we LOVE! The large front porch (where I have added a porch swing), the covered backporch, the large great room, the breakfast area, the kitchen, the master bath!
When my husband and I saw this house plan, we both knew it was the perfect house plan for our family and would meet all of our needs and wants.
Our lot overlooks a wooded area so the large number of windows provide access to gorgeous wooded views that some find only in vacation homes. There are many features to this house that we absolutely love, but as a mom, the large breakfast area is one of my favorites. We have only lived in this home two short months, but the breakfast area has already provided several opportunities for our family to come together over meals and board games while spending time together. In addition, it is nice to be in the kitchen close by while my children have their friends over and are hanging out/ snacking (as kids and teens will do).
The porches are another favorite! Since I was a girl growing up next to an elderly lady who would invite me to sit and talk on her front porch swing, I have always dreamed of owning a home with a porch swing and now I have it! The memories that I have of the time I spent with my Christian neighbor and the values she imparted to me are priceless because we had a place to relax and spend time. I now have my own porch swing on my front porch to share with my own children. This is also the first time my family has had a covered back porch. We have spent more time outdoors in two months on the back porch then we did in an entire year at our old home with a deck. We've enjoyed rain storms, reading books, meals and more in the shade and privacy of our covered back porch.
The bedroom layout of this house plan was also perfect for our family. We have three children ages 6, 10 and 13 (two boys and a girl). The bedroom with the bathroom inside of it was perfect for my only daughter (who is also the youngest). She feels like she is a princess in her pink bedroom with a purple bathroom.
Due to the way the roof line fell, the builder was able to expand this room (with a sloped ceiling). The extra play space is perfect for her dollhouse and other "girl" toys. My two boys have the bedrooms at the top of the stairs facing the front of the house. The large closets give them room for their sports equipments and hobbies (and clothes). The boys also share the bathroom in the upstairs hall. It is perfect! We added a double vanity (instead of one) so that each of my boys would have their own sink bowl (no fighting over who is going to brush their teeth first !). The door between the toilet/shower area and the vanity area also gives each boy the privacy he needs.
Lastly, my husband and I have a master bedroom downstairs which makes this a house we can grow old in! The large closets are also a plus and make it easier to keep our things separate and neat. The window over the garden tub looks over the wooded area behind our home and it is a wonderful view that we enjoy each day!
My husband's job is based from our home so the home office gives him a private place to work (with doors). The workshop area in the garage also gives him the storage space he needs without having work files cluttering the living areas of our home.
In the garage, we divided the garage area and made one car stall separate with a wall. This allowed us to have space for a weight room / fitness area. This means all our equipment, including the treadmill, have a place of their own (and not in the living areas of the house).
We opted to finish out the bonus room at the top of the stairs (complete with French doors) for our children (and their friends) to have a place to hang out and play. We've added a television and video games, foosball table, air hockey and more! This is a great place for our kid's friends. At night, they can roll out the sleeping bags and crash. It has been a lot of fun having this space. We also added a large closet off from the bonus room upstairs. The closet is lined with shelves for legos, board games, toy sets, books and more.
This house is the house of our dreams. When my husband and I saw the plan, we both knew right away that this was it! After living here for two months, we were right. The layout of this home has brought our family closer together in ways that we never could have imagined. Family ties are important in this busy world in which we are pulled in so many directions. I am grateful for my home and the opportunity to share my excitement with you! There are so many more things I could share - like the great builder we had, the wonderful woodwork, the gorgeous kitchen, but I think you get the picture!
Thank you House Plan Gallery for making our dreams come true!






