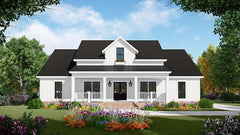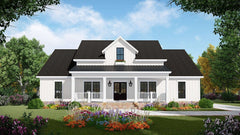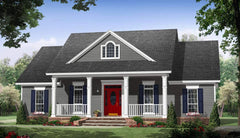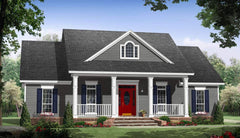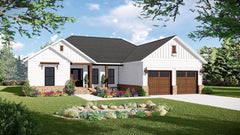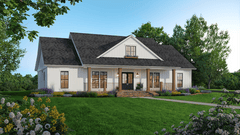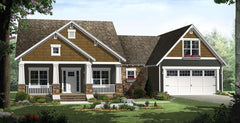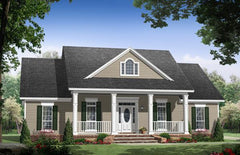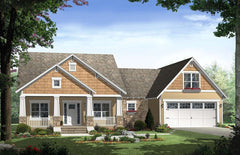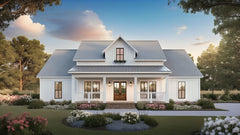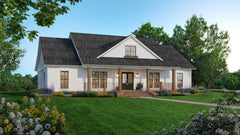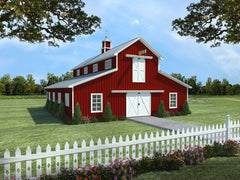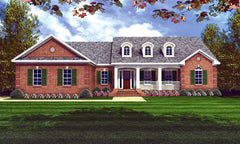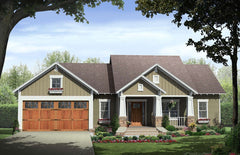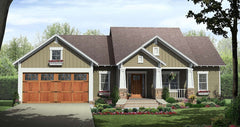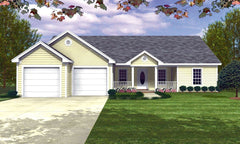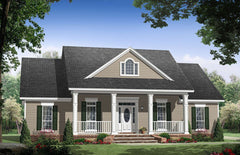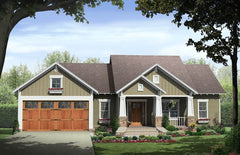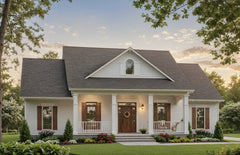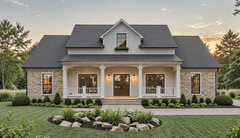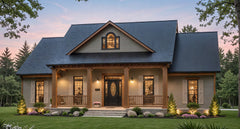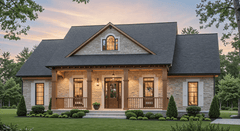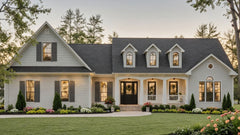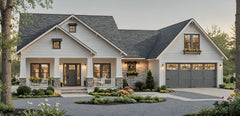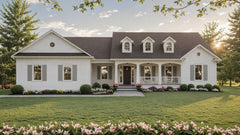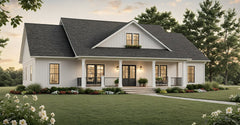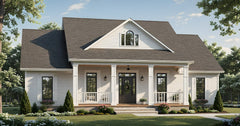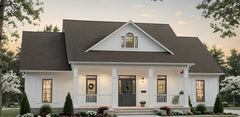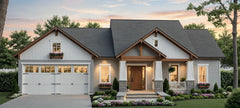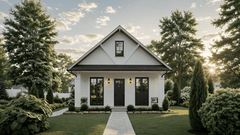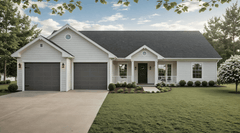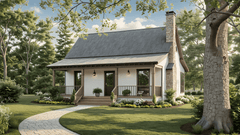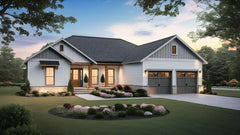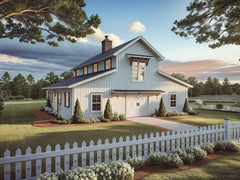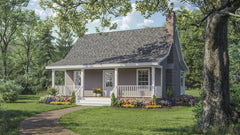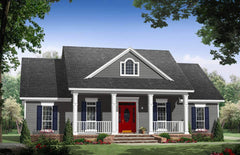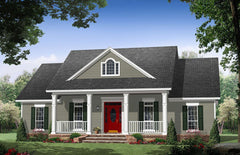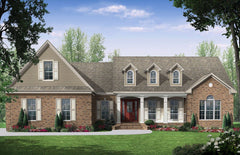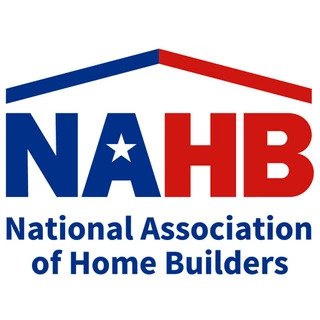

Transcript of Build Your Dream Home Podcast - Episode 9:
Mark Mathis:
This is the Build Your Dream Home Podcast with Mark Mathis, episode nine.
Announcer:
Always wanted to build your frame house but not sure where to start? You're in the right place. Welcome to the Build Your Dream Home Podcast, where experts in the industry share their knowledge and help you to be one step closer to building your dream home. And here's your host, Mark Mathis.
Mark Mathis:
Hey everybody. This is Mark Mathis with houseplangallery.com and the Build Your Dream Home Podcast, and today is a beautiful day in Baton Rouge, Louisiana. It's actually sunny for a change. I'm recording this as the summer winds down, and so it's been raining quite a bit here and has not been fun at all.
Now, I don't know if you remembered from previous episodes, but we had a flood in our house. We actually had an upstairs toilet supply line from our toilet pop off, and it shoots out at a pretty high rate of speed, about 60 gallons per minute, I think. So, we came home one day, my wife was picking up our kids from school, and there was water falling down our walls, and through our doors, and our French door in our living room looked like a waterfall, and it's just been a tremendous pain in the butt.
We've had contractors in our house every single day for basically the last couple of months, and we're just getting close to winding down this process. But I can tell you it has not been easy actually living in the house while we're doing this remodel, and that's why I would always recommend just building a new house and then moving in, because you don't have to actually live in it while it's being constructed. But thank you for all your kind of thoughts and well wishes during this process. It's been very stressful, as you can imagine.
But we've got the house pretty much pulled together now. We've got all the painting finished up, we're having some work done on our stairs. We're having wood stairs actually put in, which is really an interesting process, how that goes through. It takes several days to actually do that, but it really makes a big difference on how the house actually presents and my wife has been wanting that for a very long time. So anyway, that's what's been going on in our neck of the woods down here.
Now, if you've not already subscribed to our podcast, I would love for you to. It's at houseplangallery.com/subscribe, and that will take you directly to the iTunes page where you can subscribe to that, and basically when you subscribe, it's automatically downloaded to your smartphone, your iPad, your iPhone, your computer, whatever it is that you actually use.
Our new episodes will be automatically sent over to you and then you'll never miss out on anything that we do. So hopefully you'll be able to do that. And we would love for you to leave us a rating and a review if you find the information in this podcast helpful, because again, the whole purpose of the Build Your Dream Home Podcast is to help you to make an informed decision about what you need to know about building your new home.
We sell house plans obviously, but this podcast is not meant to be a sales vehicle for us. It's just to basically help you, and whether or not you choose our plans or not, we just want you to feel comfortable in asking questions that you need to know, and we want to serve as a resource for you. So we'd love to have your review on that.
In week's episode we're going to be talking about a very popular topic and that's house plan modifications. We've gotten a lot of questions recently on how the house plans modification process works. So in this episode we're going to let you know exactly how the process works with most of the designers that you'll come in contact with, so there's no surprises throughout.
Announcer:
Are you excited about building your new dream home and want instant access to even more bonuses? Then just head over to http://www.houseplangallery.com/dreamhome to claim our new Dream Home Success Kit, which includes thousands of dollars’ worth of additional videos, training tools, secret online resources, and much more. Again, that website is http://www.houseplangallery.com/dreamhome. It is completely free to join. So what are you waiting for?
Mark Mathis:
First of all, I need to explain exactly what modifications are. So there are two types of plans. There's custom house plans and there's stock house plans. Custom house plans are where you go to a building designer or an architect and actually have them design the exact house that you want based on drawings that you have or pictures that you have from magazines or whatever it might be. Now, the benefit with doing that is that you're able to get exactly what you want. However, the negative with that is that it can take a very long time. There's a process that you have to go through, two or three meetings, and then you get preliminary drawings, and then you take those home and you review those and edit those, and you come back with your changes, and you might go through four or five different rounds of changes before you get through that preliminary stage where you tell them to actually go and finish the plans and create the working drawing.
You're talking about, low end, I would say a two month period, high end, it could be as long as six months to a year to actually get those house plans to you completed, and that just really doesn't work for many people. And also the cost of custom house plans is much, much more than a stock house plan would be, and the reason being is that you have a lot of interaction with that building designer or architect, and they have to be able to interact with you, make those changes, and it just takes a lot more time. So that's kind of how that process works.
Now, compare that to stock house plans, which is what House Plan Gallery does typically, is that stock house plans are plans that have been designed meeting the most popular features, layouts, the floor plan styles, and then we put together all the working drawings. They're already done, they're completed, and then we have renderings to show you how it will actually look when it's constructed, and it's tremendously more cost effective than custom house plans.
Now, it may be the custom house plans are the only option that fit for you. However, for the vast majority of people that we deal with, most people can find a stock house plan that fits 99% of the things that they're looking for, and if they have any additional changes, we can actually modify those to fit their exact needs. The cost point is much, much lower. The turnaround time is much quicker.
If you don't have any modifications, you can literally get your PDF set of plan files that same day, and so that's very appealing to many people. Also with stock plans and typically with custom plans as well, you can get this PDF file package option, which allows you to print in different sizes, so you and your wife can have copies in your vehicles there, maybe printed out on 11 x 17 sheets. You can email those to your builders and your subcontractors. You don't have to come back to the designers to get additional copies and things like that. So that being said, whether or not you need custom or stock house plans, this particular episode is going to focus primarily on making modifications to stock house plans, because that’s so much more cost effective for the vast majority of people.
Now, number one, most customers end up getting modifications on their plans, at least with our house plans. That may vary depending on the designer, because many designers don't do modifications on their plans. They actually outsource it to different firms that actually do those for them. However, we do all the modifications on our own plans in-house, so we're intimately knowledgeable about exactly what went into every single plan. We can usually turn around the modifications more quickly and more cost effective than anyone else could.
Also, most designers offer free modification quote services, so for example, if you found a house plan that you liked and you'd like to find out how much it would cost to modify them to fit your exact needs, you just send us an email or pick up the phone and call us. We turnaround in typically 24 to 48 hours with a quote to actually do that modification, along with an estimated timeline to actually complete those. So it doesn't cost you anything to actually get a quote. We want you to be happy with your plans and we want to make them personalized to you if you need that.
Number one, the typical cost runs from about as low as $250 all the way up to about $1,500 or so. Now, if you get up in that upper range, you're probably going to be better served by having a fully custom set of plans designed for you, and just like cost, the turnaround time can vary from just a couple of days to a few weeks to a few months, just depending on how quickly you get back with us on the preliminary drawings and your feedback and that kind of thing. So it really runs the gamut, but if you get a free quote, you'll be able to determine exactly how much that's going to cost and how long it's going to take.
Now, some of the benefits of being able to modify stock plans versus just getting custom plans designed is that they can be customized to your exact likings, just like custom plans, and they cost tremendously less. An average custom set of plans might be $3,000 to $5,000 or up from there, depending on where you're living. A typical stock plan might run $800 to $1,000, somewhere in that range, plus your modifications, and you can get those within a few weeks. So there's a lot of benefits to choosing a stock plan versus a custom plan for saving both time and money.
Now finally, we always get asked, "What are some of the most popular modifications that people get done?" And the answer is pretty simple.
Number one, the most popular is adding a third car garage. So I'm sure you can immediately see the benefits of having another garage. You can fit two vehicles in one garage area, and then you can have that third garage either for a shop or to keep ride-on toys.
I can tell you from personal experience, my kids, they have all these ride-on toys and they take up so much space in my "shop," and I would just love to have a three car garage with a separate shop attached to that so we could keep all of our basically junk in that third car spot. So that's one of the most popular modifications that we have done.
Also, enlarging certain rooms. This is something that is typically done by our clients where they want to add a little bit of space to a particular room, to remove a little space from another area, just to keep the square footage around where it was. And so that's another thing that we do for our clients.
Next is moving walls around. So again, tying into that enlarging and reducing space of certain rooms, we move those walls around and we can even move load bearing walls in some cases without completely redrawing the plans. It all depends on exactly what you need done and what plan it affects.
And then finally, changing the footprint, larger or smaller. So some people want 100 more square feet in their living area, and so to do that, it's not just a matter of opening up AutoCAD and pulling the foundation and the floorplan out a little bit to allow for that additional square footage. It actually requires quite a bit of modification to do that, and we make the changes both in the roof, in the foundations, in the footings, in the stud walls, and in the actual interior walls and size of the spaces, so we actually have to modify everything to fit that, but it's definitely something that can be done, and we can do that for you as well.
Announcer:
The Build Your Dream Home Podcast is brought to you by House Plan Gallery, your house plan experts. Find your dream home online at http://www.houseplangallery.com or call one of our expert home design consultants today at (601) 264-5028.



