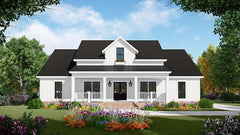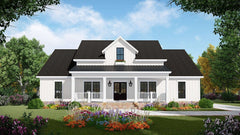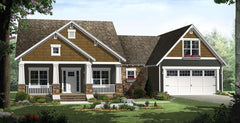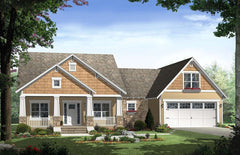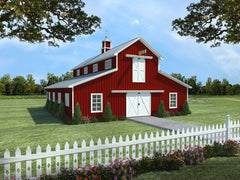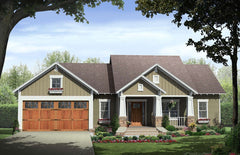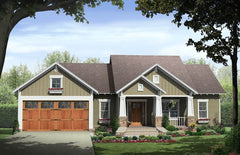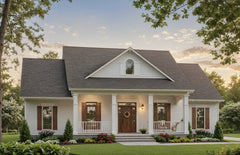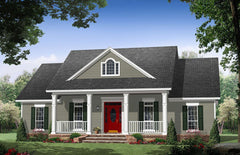Single story 4 bedroom houseplans are ideal for most families and have many benefits over two story homes with fewer bedrooms.
For example, having multiple floors may be difficult for family members who have difficulty with stairs, such as grandparents or others with mobility issues. A house with only one floor and all bedrooms on that same floor means that relatives with issues moving are close to everything that they need to get to and to anyone who needs to give them assistance.
The advantage of having 4 bedroom house plans versus 3 bedrooms is enormous, especially when considering resale value. In fact, adding a single room to a house can increase property value by as much as $30,000 to $50,000. The housing market is currently seller-centered and shows no signs of that stopping, which is why making the investment for one more bedroom is a wise decision.
Logically speaking, in an average 3 bedroom, family-centered, household, one room will be taken by the parents, and each child will want their own room. This fails to leave enough room for the classic family model of 2 parents and their 2.5 children.
According to the US Census Bureau, the number of children under 18 for married couples has been growing for a long time and is about to hit an average number of 2.0. As this number continues to increase, it is only logical that expectant home builders should plan for the future, where houses with more bedrooms become increasingly desirable.
Not only is having a 4 bedroom household better for resale value than a 3 bedroom house, but it is also more desirable to live in. 4 bedrooms gives families space to spread out more, leading to everyone able to have their own personal space.
Continuing with the example of 2 parents and 2 children, one bedroom is leftover, which can be used for a variety of things. One common usage is treating the area as a guest room, for occasional visitors, or family members and friends who spend some time there.
Another usage, loved by men everywhere, is using the area as a mancave. Every guy needs space to get away for themselves and this fits the need. It can also function as a craft room for families with young students who always have projects to complete.
If you want the area to be more productive, you can also repurpose the area as a home office, for whatever family member needs an area to bring their work home. Don’t feel like going to the gym? No problem! You can even use the extra bedroom as a workout room so that you can stay fit in the comfort of your own home.
A common counterargument to adding more bedrooms to your prospective house in hopes of large expected resale value is that there is a general trend of downsizing portrayed in media. These people fail to account for the fact that
Going back to the benefits of having a larger single floor, 4 bedroom house, rather than a 2 story house, price must be taken into account. Adding an extra floor to a house, on average, can cost between $100,000 to $300,000 more than a one story building.
That money could be used for the expansion of the floorplan of a single floor house, which could dramatically increase square footage and benefit resell value more than a second floor would, when accounting for cost. Not to mention, most younger families often do not have the money it would cost to add this second floor, making a larger single floor a better decision for them than multiple stories.
In conclusion, 4 bedroom home plans appeal to vastly more buyers than their 3 bedroom counterparts. The market is vastly larger, with 4 bedroom houses appealing to over 17% of the households in the nation, compared to only 12% with a 3 bedroom house.
That’s equivalent to dramatically more buyers than the number may suggest, which means a greater demand for your house. The lack of supply for the great amount of demand for 4 bedroom houses is great news for you and means that you can guarantee your house will keep and likely increase its value as time passes.
Check out House Plan Gallery's collection of single story 4 bedroom house plans today!



