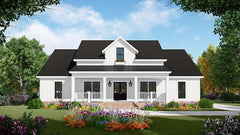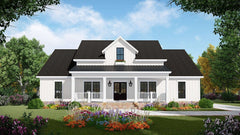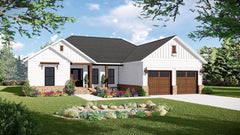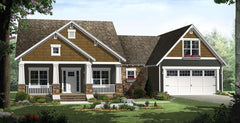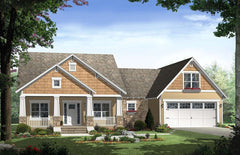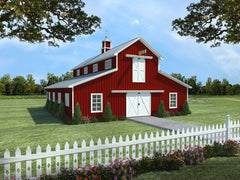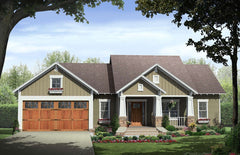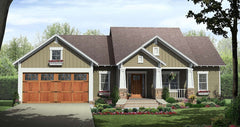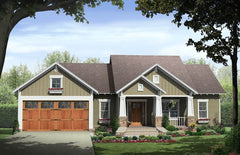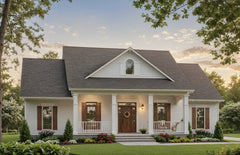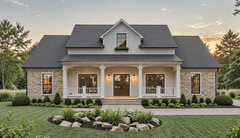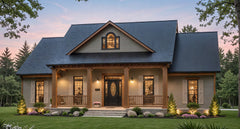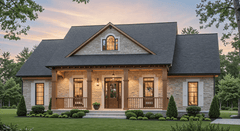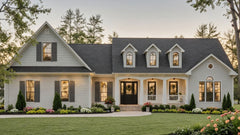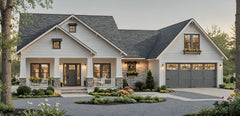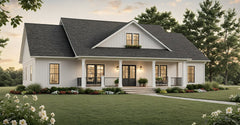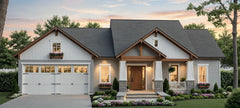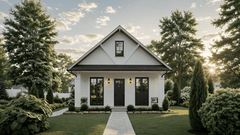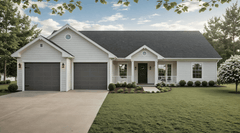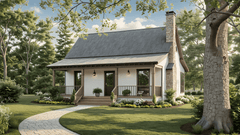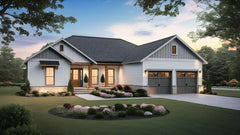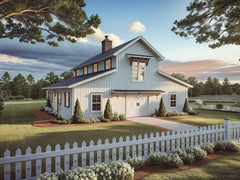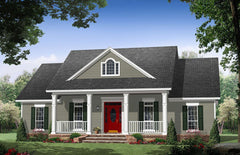In this blog post you'll learn about small floor plans and much more.
In the realm of home design, bigger isn't always better. The trend toward smaller living spaces has gained momentum as people seek to simplify their lives, reduce their environmental impact, and make the most of their resources.
Here's one of our best selling small house plans.
Designing small home floor plans requires a thoughtful approach that maximizes space, functionality, and aesthetics. From efficient layouts to smart storage solutions, crafting a small home that feels spacious and stylish is an art in itself. Let's explore the principles behind designing small home floor plans that are both simple and smart.
Embracing Minimalism
Small home design begins with a mindset of minimalism. It's about stripping away the unnecessary and focusing on what truly matters. Every element in a small home should serve a purpose, contributing to the overall functionality and aesthetics.
1. Efficient Layouts
Efficiency is key when it comes to designing small home floor plans. Open-concept layouts that combine living, dining, and kitchen areas can create a sense of spaciousness. Consider multi-functional spaces that can adapt to different needs throughout the day. For example, a dining table could double as a workspace, and a sofa could contain hidden storage compartments.

2. Vertical Space Utilization
Maximize vertical space to make the most of your small home. Tall shelving units, wall-mounted storage solutions, and lofted sleeping areas can create additional storage without taking up valuable floor space. Vertical design elements draw the eyes upward, making the room appear larger.
Looking for a cute home to call yours? Take a look at this house plan.
3. Natural Light
Ample natural light can make a small space feel much larger and more inviting. Opt for large windows, glass doors, and strategically placed mirrors to reflect light and create an open ambiance. Light, neutral colors for walls and furniture can also contribute to a sense of airiness.
Smart Storage Solutions
Storage is a cornerstone of small home design. Creativity is essential when finding space for your belongings while maintaining a clutter-free environment.
This is one of our best selling house plans under 1,000 square feet.
1. Built-In Furniture
Custom-built furniture pieces that are integrated into the architecture can be tailored to the exact dimensions of your space. Consider built-in benches with hidden storage, wall-mounted desks, and fold-down tables that can be stowed away when not in use.

2. Underutilized Spaces
Look for opportunities to use spaces that are often overlooked. For instance, under-stair storage, the area above doorways, and the back of closet doors can all be utilized for storage purposes.
3. Multi-Functional Furniture
Invest in furniture that serves multiple purposes. Sofa beds, nesting tables, and ottomans with storage are all examples of furniture that can maximize utility while minimizing clutter.
4. Minimalistic Aesthetics
Choose furniture and décor that complement the minimalist theme of your small home. Opt for pieces that have clean lines, simple designs, and a cohesive color palette. Avoid overwhelming the space with excessive decoration.
Incorporating Technology
Smart home technology can further enhance the efficiency and functionality of small home floor plans.
1. Home Automation
Home automation systems can control lighting, temperature, security, and entertainment with ease. This can help you save energy and streamline your daily routines in a small space.
2. Compact Appliances
Choose compact, energy-efficient appliances that suit the scale of your home. Wall-mounted ovens, drawer-style dishwashers, and stackable washer-dryer units are great options for small spaces.
3. Space-Saving Gadgets
Explore space-saving gadgets and solutions that make everyday tasks more efficient. Foldable kitchen equipment, retractable faucets, and wall-mounted charging stations can all contribute to a clutter-free environment.
Personalizing Your Space
While designing small home floor plans requires practicality, don't forget to infuse your space with your personal style.
Here's a farmhouse style small house plan with a garage.
1. Thoughtful Decoration
Select décor items that have meaning to you and contribute to the overall ambiance of the space. A few carefully chosen pieces can have a more significant impact than an abundance of random decorations.
2. Vertical Gardens
Vertical gardens or hanging planters can bring a touch of nature into your small home without taking up valuable floor space.

3. Artful Storage
Incorporate storage solutions that are not only functional but also visually appealing. Open shelves with neatly arranged items or decorative storage containers can add personality to your space.
Simplicity and Smart Design: A Winning Combination
Designing small home floor plans is a rewarding challenge that requires creative problem-solving and a keen eye for efficiency. By embracing minimalism, incorporating smart storage solutions, and utilizing technology, you can create a small home that is not only practical but also stylish and inviting. Remember, the key is to simplify your surroundings while maximizing their potential. Small homes offer the opportunity to focus on what truly matters and live a life that is both intentional and fulfilling.



