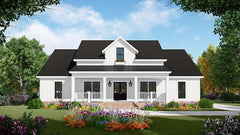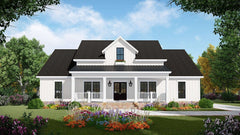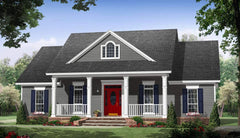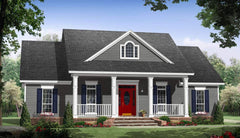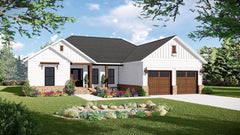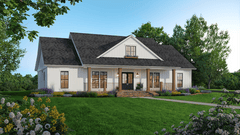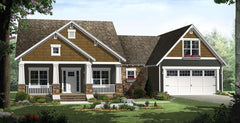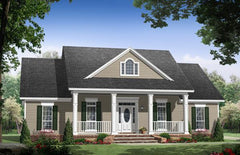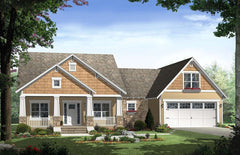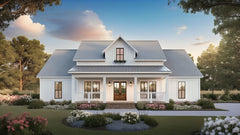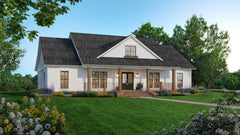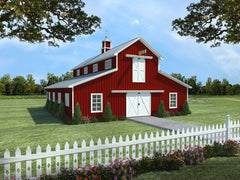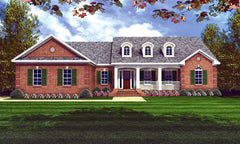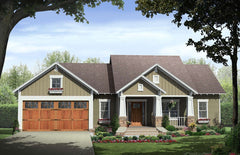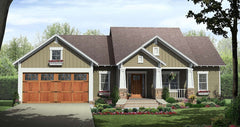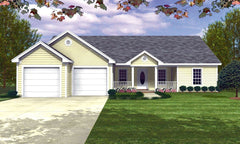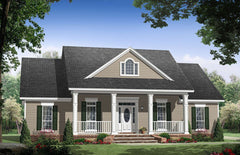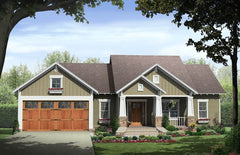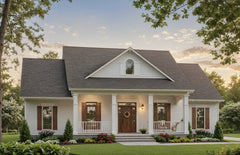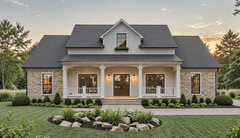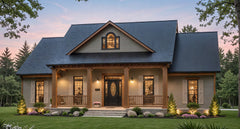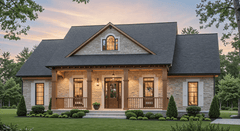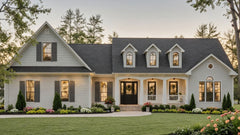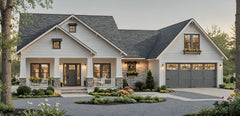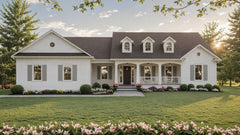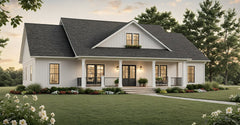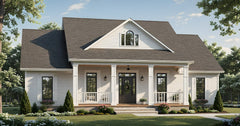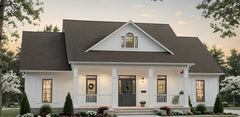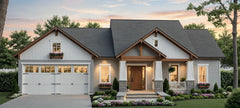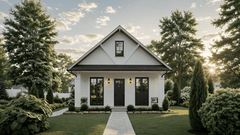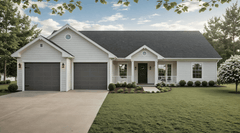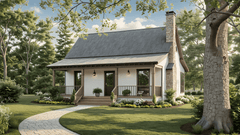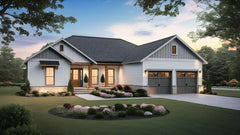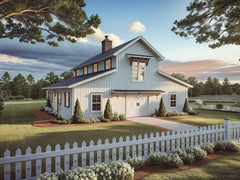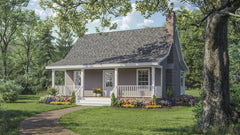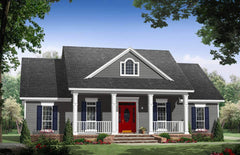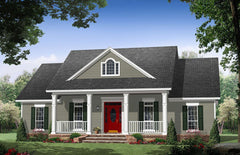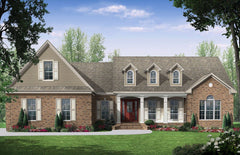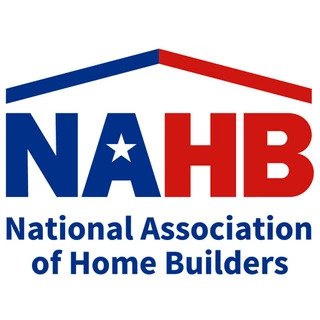

Transcript of Build Your Dream Home Podcast - Episode 6:
Mark Mathis:
This is the Build Your Dream Home Podcast with Mark Mathis, episode six.
Announcer:
Always wanted to build your dream house, but not sure where to start? You're in the right place. Welcome to the Build Your Dream Home Podcast where experts in the industry share their knowledge and help you to be one step closer to building your dream home. And here's your host, Mark Mathis.
Mark Mathis:
Hey, everybody. This is Mark Mathis from House Plan Gallery, and I really appreciate you taking time to be with us for this very special episode of the Build Your Dream Home Podcast presented by House Plan Gallery.
In today's episode, we're going to be talking about the top interior design trends that we're seeing for 2020 (and beyond) to give you a little bit of an insight as to what's going on in the market and what you might want to include in your new house.
Before we get started, I just want to thank our listener MattN55. He left a review for our podcast on iTunes and he says, "I'm really enjoying this podcast. I'm getting a lot of great tips about ways to improve and better enjoy my current house, as well as lots of grandiose and not so grandiose ideas about how I might design my, or perhaps more accurately, my wife's future dream house. Highly recommended." We really appreciate that, Matt.
If you want to subscribe to the podcast, maybe you're just listening to this episode on our website or on Stitcher or some of the other sites, you can just go to houseplangallery.com/subscribe and you'll see all the instructions there so that every single episode is delivered right to your phone or your iPad or your computer and you won't miss out on anything.
Also, if you've not had a chance to check it out, you'll definitely want to go and claim your 100% free copy of our Dream Home Success Kit, and you can get that at houseplangallery.com/dreamhome. Now, in this success kit, we've put together basically everything that our clients have told us that they needed when they started out, looking at potentially building a new house and designing a new house plan. We have a cost to build estimator software in there. We have helpful videos and articles, plan book catalogs, and things like that. So definitely check that out, houseplangallery.com/dreamhome.
Announcer:
Looking for the latest cool home ideas and pictures of awesome new house features that you can include in your new home? Check out our Facebook page at http://www.houseplangallery.com/facebook, where every single week we'll share the new home ideas you will fall in love with.
Mark Mathis:
Now, we're into the top interior design trends for 2020 and beyond. Now, if you're just starting the process of looking at building your new home or designing your new home, there's a few different things that we're saying that have become extremely popular in all the new home designs that we see building particularly in the southeastern United States. We're going to get into those right now.
Number one is a more efficient floor plan layout. By that I mean, minimum of wasted space. You want your floor plan layout in your house to use every available square footage because as lending requirements increase and the cost of materials and labor and things like that increase over time, you want to make sure that you get the ultimate bang for your buck and actually fitting in everything that you want to actually fit into your floor plan in your home.
Any floor plans that you look at or home designs, look for ones that utilize all available space, even if it's just for storage. You'll never know how much that additional storage means until you don't have it. I can tell you, we currently live in house that we purchased from another family and they were getting ready to have all the kids out of the house. Their kids were older, graduating high school and in college. They weren't really planning for much storage space internally, and also they have a very small utility room. Well, I'm at the point in our life where we have three small kids and we wash a hundred loads of laundry a week it seems like, and we always have more and more stuff that we need to jam somewhere. Having additional storage space or larger closets, larger utility rooms is very important to us. That's just something to keep in mind. You want to always look for a floor plan that uses every available inch of square footage.
Number two is an open kitchen and dining area. If your house was built in the '70s or '80s, you have a setup where the kitchen is physically separate from the living area, the dining room, and things like that. Nowadays what people are wanting is the kitchen to be open to either the dining room or the living area and just have much more of an open feel. That way if the kids are in the living room doing their homework or watching TV, you can be watching them and you can also be getting work done, cooking dinner, or actually doing work at the table. It just brings together the family much more so, and you don't have to worry about where they are or what they're doing. That's become extremely popular to remove some of those walls between those different areas to facilitate more interaction between the family.
Number three, split floor plan. Now, a split floor plan is basically just where the master bedroom is on a separate side of the house than the other bedrooms. This has become extremely popular so that many times you can have a mother-in-law suite that has a separate bathroom and things like that on one side along with the parents' master bedroom, but it also lessens the noise from the kids' rooms.
I know our kids are actually on the same side of the house as we are and we can hear them through our walls in our bathroom cutting up or whatever right before bed. We constantly have to go in there and get them to settle down at night. It would be so nice in many ways to have them in a room separate on the other side of the house so that we could keep that noise down a little bit, but it's all depending on the shape of your lot.
Many times, if you have a really narrow lot, you can't fit in a split floor plan unless you do it in the front and back because you just don't have enough physical space in the width of the house to do that. However, if you have a larger lot or a more normal lot, you can definitely do that, and that's what we specialize in. All of our plans at houseplangallery.com, with the exception of just a couple, are actually split floor plan layouts because that's the predominant need and want of most of the people that buy our plans.
Number four, use of flex space and bonus rooms. Here's a great example. Now, if you, again, had a house that was built in the '70s or '80s, you'll typically find that they had a dining room if it's above about 1,700 square feet. Nowadays, my family, in particular, we don't really use a dining room. We have a breakfast area where we actually do dinner and breakfast, lunch, whatever, all in that breakfast area that's in the kitchen area. It's a larger area, but it's all combined into one.
What we made is the dining room into actually a playroom. We enclosed it with French doors for our kids to be able to play in there and it will eventually serve as their homework room where we'll have their computers and desks and stuff like that in the future and/or a home office that's kind of separate, away from the noise and hustle of the rest of the house.
Flexible space is something that can evolve with you over time. If you have a room that's specifically set up for a particular purpose like, for example, a dining room, you can just as easily make that a flex space where you can make it into a home office, playroom, crafts room, or even an extra small bedroom for people that come over and stay from time to time. Put a sleeper sofa in there or something like that.
Another great option is bonus rooms. Now, we have a number of plans that have actually optional bonus rooms. To keep the costs down when you're initially building a house, you may not choose to actually build out the space above your garage into a bonus room. However, you'll have it framed correctly where you can easily do that after the fact.
Now, bonus rooms offer a great value cost per square foot because you already have the roof built, you already had the walls built, you've already added in the electrical, and things like that. You just haven't finished out the space. You can come back as the need arises, as you have more kids, as you have the need for more space and actually build that out then. Even if you don't build it initially, it's a great option to have a plan that already has that optional bonus room space built out, but definitely check out plans like that.
Number five, large closets. Now, I cannot tell you how many people come to us and they say they want large closets. That's the number one thing that people say and large is relative for a lot of different people.
Large to me is probably about six feet deep and maybe four feet wide. That would probably be a typical large closet. However, you can have them that are actually much larger than that. But if you're keeping your square footage of your house under about 2,500 square feet, just look for house plans that have that thought through. They don't have little slits in the wall that they expect you to put your kids' clothes, their book bags, their jackets, their weather gear, their cold weather gear, their hot weather gear, all that kind of stuff. Large closets is something that people are definitely telling us that they want in all the new home designs.
Lastly, number six, universal design. Now, universal design is kind of a broad term that's been thrown out there by the media, but basically the definition from Wikipedia is that it refers to broad spectrum ideas meant to produce buildings, products, and environments that are inherently accessible to older people, people without disabilities, and people with disabilities. Basically it's that idea of having larger hallways, having larger doors that would accommodate wheelchairs or walkers, having your microwave down low under the counter where you can actually access that if you're in a wheelchair or in a position that's not typical.
As our population continues to age and baby boomers continue to retire and need for special environments in their home, universal design becomes ever more important because that will ensure that they have access to the things that they need to at the point in which they need that. It's always good especially if you're getting towards retirement age or you're building that final home to consider something like that and many other things your builders can actually do for you own site. There's not really any plan modifications that need to be done. They can actually do most of those things on site, but those are the top design trends that we're seeing for 2020. If you have any additional questions or comments, we'd love to hear from you.
We actually read every single comment that you leave and every review that you leave on the Build Your Dream Home Podcast on iTunes. Y
Until next time, this is Mark Mathis from houseplangallery.com with the Build Your Dream Home podcast. We appreciate you, and we hope you have a blessing day.
Announcer:
Are you excited about building your new dream home and want instant access to even more bonuses? Then just head over to http://www.houseplangallery.com/dreamhome to claim our new Dream Home Success Kit, which includes thousands of dollars’ worth of additional videos, training, tools, secret online resources, and much more. Again, that website http://www.houseplangallery.com/dreamhome. It is completely free to join. So what are you waiting for?



