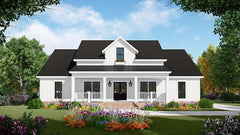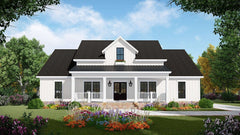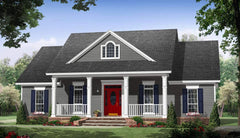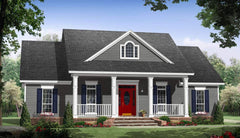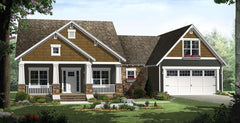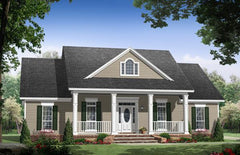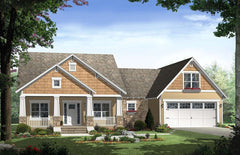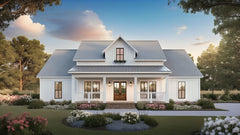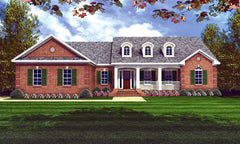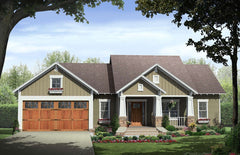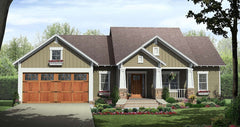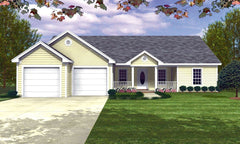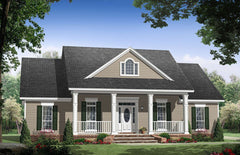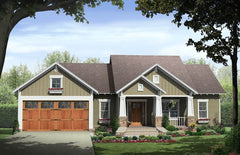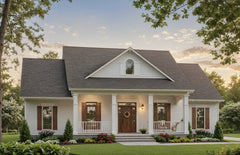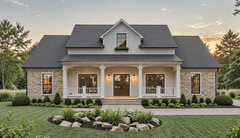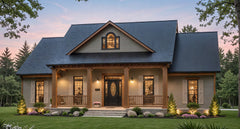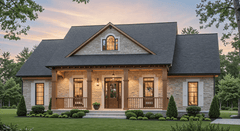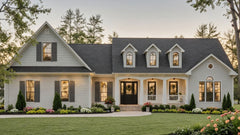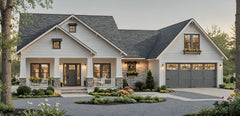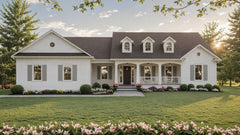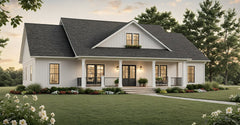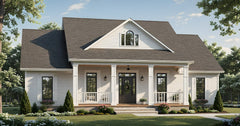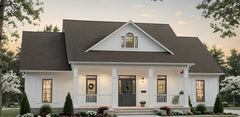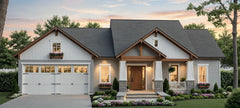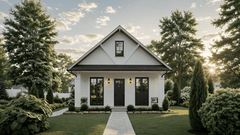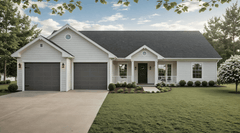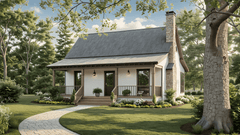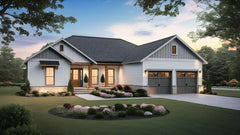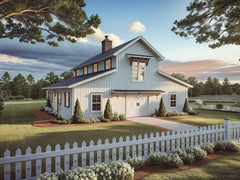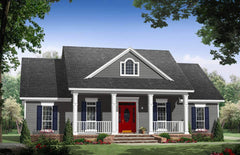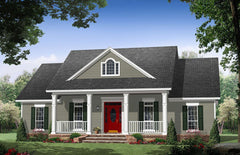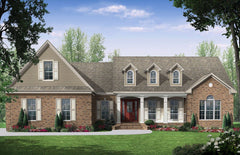

Transcript of Build Your Dream Home Podcast - Episode 12:
Mark Mathis:
This is a Build Your Dream Home podcast with Mark Mathis, episode 12.
Announcer:
Always wanting to build your dream house, but not sure where to start. You're in the right place. Welcome to the Build Your Dream Home podcast, where experts in the industry share their knowledge and help you to be one step closer to building your dream home. Here's your host, Mark Mathis.
Mark Mathis:
Hey everybody, this is Mark Mathis with houseplangallery.com and the Build Your Dream Home podcast. I really appreciate you taking the time out of your very busy schedule I'm sure, to listen to this episode. In this episode, we're going to be talking about what are the differences between architects and building designers, specifically in regards to residential construction, so homes that people are going to live in.
Again, before we get started, if you haven't already subscribed to the podcast, just go out to houseplangallery.com/subscribe and on that page you'll be able to click a button and actually subscribe. Every new episode is delivered right to your computer or your desktop, your iPad, your iPhone, your Android device, whatever it might be. That way you'll be sure and never miss a new episode. Also if you could add a review and a rating out there, a star rating, we'd really appreciate it. It helps people to be able to find this out in iTunes and help some more people to find out about the possibility of building their own dream house. I really appreciate that very much.
Before we get started, also I want to give a shout out to someone who's done just that, they've gone out to iTunes and searched for build dream home or house plans or something like that and actually left us a review.
This is a five-star review. It says, "Sounds like a plan," and this is by Jean Keating. It says, "Mark's advice and guests’ advice are so practical and easy to understand. I never even thought that this was a possibility until listening. Now I feel like I'll really be able to make this happen." We really appreciate that Jean, so very much. If you will send me an email if you're listening to this, to mark@houseplangallery.com and I've got a very special gift for you just for being featured on the podcast.
I hope you're having a great fall so far. We've been staying extremely busy down here. It's funny, usually towards the end of the year, building slows off a little bit because in the north part of the United States people slow off on actually getting house plans because they're going to be too late in the season to actually start pouring the foundation and things like that. We've been seeing a lot of activity, a lot of people buying house plans, and a lot of people asking questions about modifying plans that we have already. It's been keeping us very, very busy.
We've got several new house plans in the pipeline, hoping to get those out over the next few months. There's a lot of stuff that goes into each new design that we come up with. Basically we look at all our previous data and find out what sold well, what didn't. I look for customer comments and things that we've learned just in talking to our clients and prospects about what they're looking for and what changes they'd like made in certain stock plans that we have.
Then we have to actually hash out the actual floor plan, make the improvements, draw that out, work through any issues with that. Then we work on the exterior. We have to get renderings. We have to get high quality presentation drawings done. We have to put together the data. We then have to put it on our site and market it. We have a lot of different designs in the pipeline, just haven't finished all those.
This week's episode, I'm really excited about. It's basically going into the topic that we've heard over and over and that is, "I'm building a house and some house plans. What's the difference between an architect and a building designer?" We're going to get into that right after this message from our sponsors.
Announcer:
Looking for the latest cool home ideas and pictures of awesome new house features that you can include in your new home? Check out our Facebook page at www.houseplangallery.com/Facebook where every single week we'll share the new home ideas you will fall in love with.
Mark Mathis:
Now we're going to get into, what are the main differences between architects and building designers, specifically around house plans? First of all, we're going to talk about architects. What do architects do? Traditionally architects do more commercial related projects. Now there are definitely architects all over the country that do primarily residential, but in the Southeastern United States, what we found is most architects tend to focus on hiring custom homes if they're doing residential and/or restaurants, government facilities, sports facilities, and those types of things.
They're more commercial property focused as a general rule. Now there's some awesome architects out there that do residential stuff. If you're in an area that requires an architect to actually draw your house plans, then that's definitely a good option for you.
Architects are actually licensed in the state in which they operate. Basically they go through a professional school of architecture and then that is one part of having the ability to even sit for the exam next. Next they have to go through and do so many years of practical experience in the real world with a licensed architect, typically in the area that they'll be working. They go through different aspects of the mentorship or internship where they learn all about structural work and they learn all about design. They learn all about HVAC, air conditioning systems and things like that. After they go through that period, they're able to start sitting for different parts of the test.
The actual architecture exam is several tests in one and many times you'll find that they all take several tests and then they'll get some more experience or they'll retake other parts. Eventually over time, they'll be able to pass all those aspects and they'll be able to get their license. At that point they're considered an officially licensed architect and there's continuing education and things like that, that they go through over time. Again, they're primarily focused in their professional development and in their education on commercial larger scale projects.
If you come into contact with an architect in your local area, in some cases they may have stock plans that you can purchase and have them modify. However, in most cases you'll find that architects do custom design entirely. The custom design process is that you have an idea for a house plan that you like to actually build out so you go and meet with them and talk about your ideas. Then they eventually come back with a series of preliminary drawings that you review, comment on and you tweak over time. Usually three to six months later you have a fully finished set of house plans specifically for your site in that local area.
Now again, some architects do offer a collection of stock house plans that they can then take and modify for much less cost. With custom design, as you know, you're talking about a much more lengthy process, three months to a year, just depending on the workload of the architect and the changes that are made. Also you're talking about several thousand dollars to actually get those house plans finished up. You would have someone there in your local area that you could talk to and deal with.
In some states also, there's some requirements on stamping by an architect or engineer. Illinois is one. However, there are definitely ways around that where you can buy a stock plan from a house designer not located in that area and then have it just stamped by a local architect or building designer or engineer there in that state.
Next is building designers. You may have never heard of this term, but there are people call building designers and they are not architects. They haven't been formally trained in architecture school. Some have, but building designers are much more focused on residential construction, small offices, small commercial type facilities, but mainly residential. Almost everyone that you come in contact with are actually focused more on residential.
Now building designers are not licensed, they're actually certified. You'll find some people that are not building designers or architects and they draw house plans. We have one in an area close to Hattiesburg and it's a person that actually works behind the desk at a liquor store and they draw house plans on the side. They have no formal training whatsoever. They just learn how to do it from a family or friend or whatever.
You'll definitely want to stay completely clear of that. You don't want anything to do with that because they haven't had the proper training and background and testing to verify that they know the information that they're proclaiming to know. Definitely you don't want to risk your life and your family's life in building a home that you don't know is 100% completely safe.
Building designers... Now notice I said certification and not licensing. The certification process is actually a handled through a group called the American Institute of Building Design. They have a subgroup, that's basically the National Council of Building Designers who administer the test.
My dad, George Mathis, actually developed the very first iteration of the test that all other designers in the entire country, if they want to be a certified professional building designer, which is a highest level of certification that you can have in the building design world, that test was actually developed completely by my dad, George Mathis.
He was a professor of architectural technology at the University of Southern Mississippi for 35 years. He had a lot of experience in building homes and drawing residential homes obviously. He was tasked with actually developing that first version of the test. It's been altered and modified over time to keep up with the modern trends and things like that.
You definitely want someone who is a certified professional building designer. My brother is that. He actually manages all the drawing and the technical aspects of the working drawings in our company. He's gone through extensive training to keep abreast of all the latest building design tips and techniques and all the latest building codes and things like that.
You'll definitely want to find a building designer that is a CPBD, certified professional building designer. Just ask them straight forward, are you a certified professional building designer? You'll find, especially in the Southeastern United States, there's a lot more building designers around than there are architects in many cases.
It all gets down to what you feel most comfortable with. If you have someone who's an architect or a building designer and you feel comfortable, you like their work, you get along well with them and the price is where you want it to be, then choose them. Either way is perfectly acceptable. There's no way that's better than another.
We are actually certified professional building designers at House Plan Gallery and some of our best friends are licensed architects obviously. One of my best friends actually is a licensed architect here in Baton Rouge. Definitely either route is fine to go. I just wanted to give you this background on the difference in commercial work and residential work and the differences between architects and building designers so you can make an informed decision.
Also, one thing that you might pay attention to is the cost comparison between architects and building designers. Generally speaking, now this isn't the case in all locations or with all people, but generally you'll find that building designers are going to be less expensive for their working drawings and their house plans than an architect. Again, this is not a hard and fast rule. You'll have to do your own research. Generally speaking, that is the case.
Also again, state stamping. Some cases you have to have a state licensed architect or engineer to stamp those plans. However, any stock plans that you find anywhere on the internet, whether it's ours or someone else's, can generally be stamped by a state licensed architect or engineer just for a small additional fee. You buy the house plans, you get them modified, and then that home designer would help you find a state licensed architect or one in your local area that could just basically review the plans, confirm all the different details are included that need to be, and then they'll stamp that for you and you're good to go. The benefit of doing that is because you'll be able to save a tremendous amount of time and money versus having a fully custom set of plans developed there in your local area.
Architects versus building designers, you can choose either one and you'll be perfectly fine. You're going to be very happy with the end result. I just wanted to let you know these different things so you can make a very informed decision.
Hopefully this was helpful. If you have any questions whatsoever, be sure and leave us a question on our show notes page.
Again we're always here to help.
With that, this is Mark Mathis with the Build Your Dream Home podcast and houseplangallery.com. We appreciate you now. I hope you have a blessed day.
Announcer:
Are you excited about building your new dream home and want instant access to even more bonuses? Then just head over to www.houseplangallery.com/dreamhome to claim our new dream home success kit, which includes thousands of dollars’ worth of additional videos, training, tools, secret online resources, and much more. Again, that website is www.houseplangallery.com/dreamhome. It is completely free to join. So what are you waiting for?



