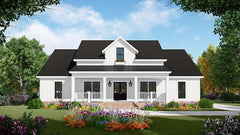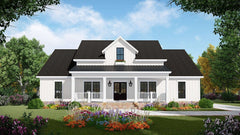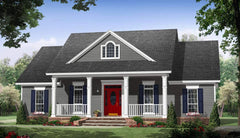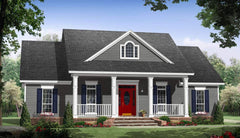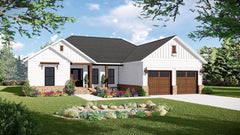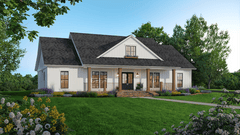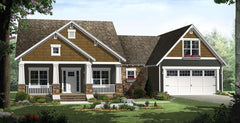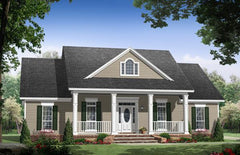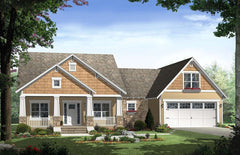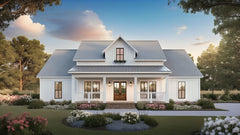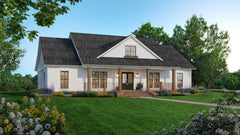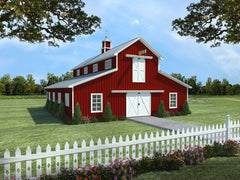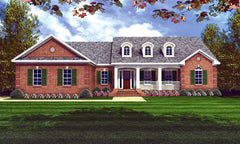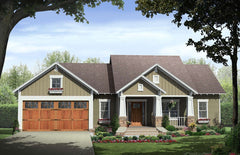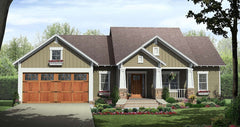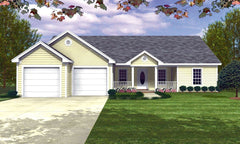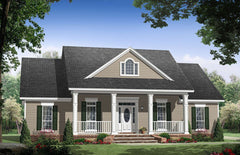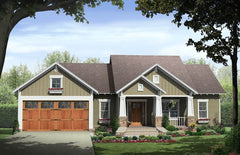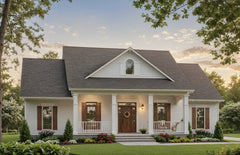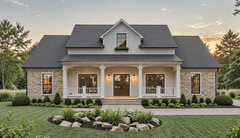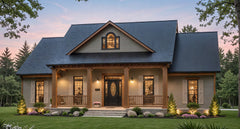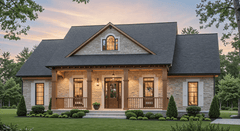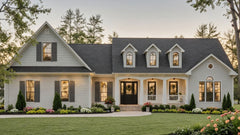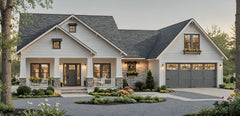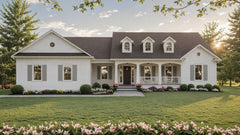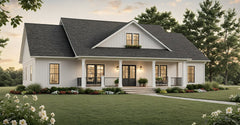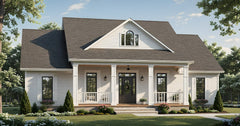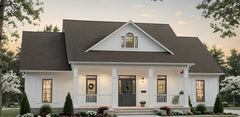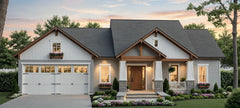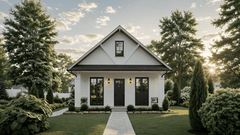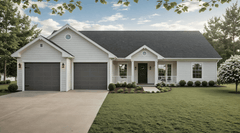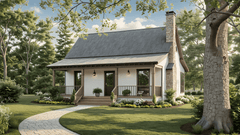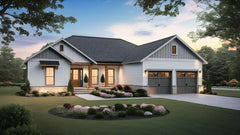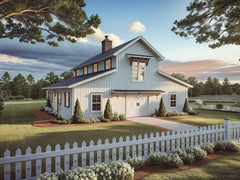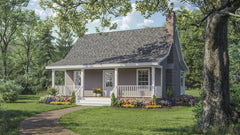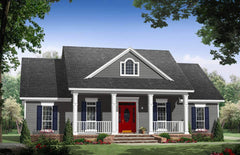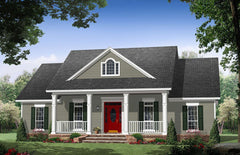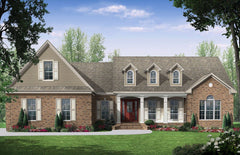In this blog post you'll learn tips and tricks on how to create a home environment for multigenerational living, and much more.
In a world where families come in all shapes and sizes, the concept of multigenerational living is gaining popularity as a practical and meaningful living arrangement. Multigenerational households bring together multiple generations under one roof, fostering strong family bonds, sharing responsibilities, and creating a supportive environment.

To cater to this growing trend, architects and designers are crafting house plans that accommodate the unique needs of multigenerational families. Let's explore the benefits of multigenerational living and delve into how house plans can make this arrangement comfortable and harmonious.
The Rise of Multigenerational Living
Multigenerational living isn't a new concept, but it's experiencing a resurgence for various reasons. Economic factors, cultural traditions, changing family dynamics, and the desire to provide care for aging parents are some of the driving forces behind this trend. Multigenerational households offer advantages such as shared expenses, enhanced childcare, companionship for seniors, and a sense of togetherness that transcends physical distance.
Home Designs with bonus rooms are perfect for multigenerational living.
Designing with Family in Mind
To cater to the diverse needs of multigenerational households, architects and designers are creating house plans that optimize space, functionality, and privacy. These designs provide a range of features that make cohabitation comfortable and enjoyable for everyone involved.
Separate Living Spaces
One of the key aspects of multigenerational house plans is the incorporation of separate living spaces. These spaces can be individual apartments, in-law suites, or separate wings within the home. They allow each generation to enjoy their own private quarters while still being part of a larger family unit.
Duplexes house plans are also great options.
Open and Shared Spaces
Multigenerational living doesn't mean complete separation; it's about finding a balance between private and shared spaces. Open-concept communal areas, such as kitchens and living rooms, encourage interaction and bonding. These spaces become the heart of the home, where family members can come together to cook, dine, and spend quality time.
Accessible Design
Multigenerational house plans often incorporate accessible design features that cater to individuals with mobility challenges. Wider doorways, step-free entrances, and bathrooms with grab bars are just a few examples of how these designs prioritize the comfort and safety of all family members.
Flexibility and Adaptability
Flexibility is a hallmark of multigenerational house plans. These designs often include flexible spaces that can be adapted to changing needs. A room might serve as a guest bedroom, a home office, or a playroom at different times, ensuring that the home evolves along with the family.
Shared Amenities
To encourage a sense of community within the household, some multigenerational house plans include shared amenities such as recreation rooms, outdoor spaces, and multipurpose areas. These spaces provide opportunities for family members to bond, relax, and engage in activities together.
Privacy Considerations
While shared spaces are essential for bonding, multigenerational house plans also prioritize privacy. Bedrooms and living areas are strategically located to ensure that each generation has a sense of personal space. Soundproofing measures can also be implemented to reduce noise between different living areas.
Benefits of Multigenerational House Plans
The advantages of multigenerational house plans go beyond physical layout and design. They facilitate deeper relationships, support systems, and shared responsibilities that enrich the lives of family members.
Larger home plans with more room to spread out is also nice.
Enhanced Support System
Having multiple generations under one roof creates a built-in support system. Grandparents can provide childcare, parents can offer assistance to aging relatives, and siblings can share household duties. This collaborative environment eases the demands on each family member and fosters a sense of unity.

Cost Savings
Multigenerational living often leads to cost savings as expenses are shared among family members. From mortgage payments to utility bills, the financial burden becomes lighter for everyone. This arrangement can provide financial relief, especially in times of economic uncertainty.
Cultural Connection
In many cultures, multigenerational living is a time-honored tradition that celebrates family bonds and continuity. Multigenerational house plans allow families to preserve their cultural values and traditions while adapting to contemporary living needs.
Shared Wisdom and Experience
The exchange of wisdom and experience between generations is a valuable aspect of multigenerational living. Grandparents can pass down stories, traditions, and life lessons to younger family members, enriching their understanding of heritage and life's journey.

Companionship and Emotional Support
Living together fosters a sense of companionship and emotional support that can be particularly beneficial for seniors. The presence of family members reduces feelings of isolation and provides a sense of purpose and connection.
Ranch style homes are also helpful to aging parents.
Creating Harmonious Multigenerational Homes
Ultimately, multigenerational house plans are designed to create harmonious and fulfilling living environments for families of all sizes. They celebrate the diversity of family dynamics and offer practical solutions that enhance the quality of life for everyone involved. By prioritizing privacy, shared spaces, adaptability, and accessibility, these designs empower families to create a space where generations can thrive together, sharing love, experiences, and the journey of life.



