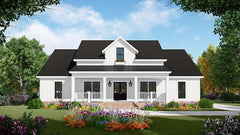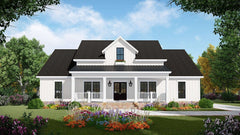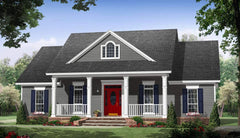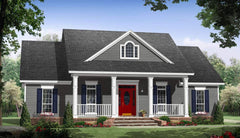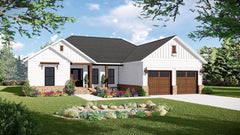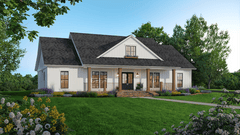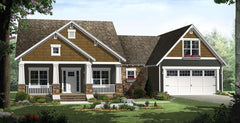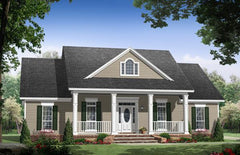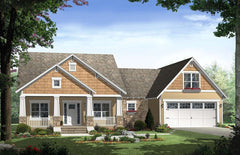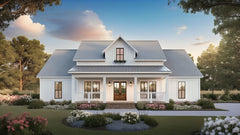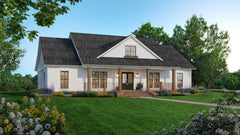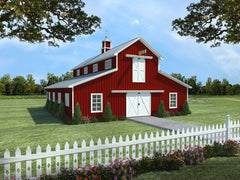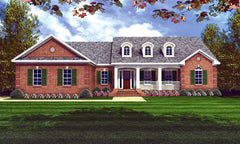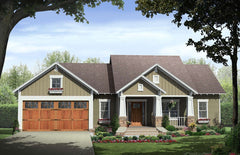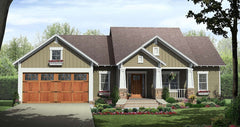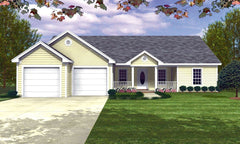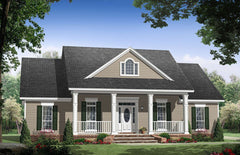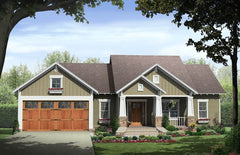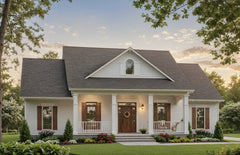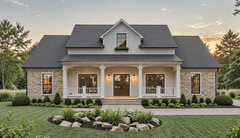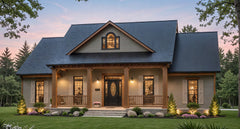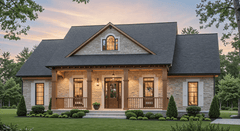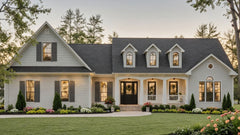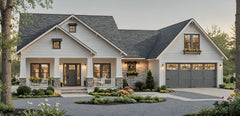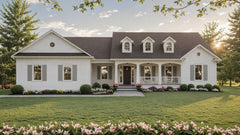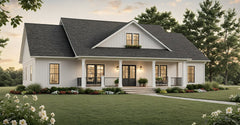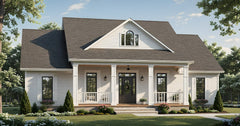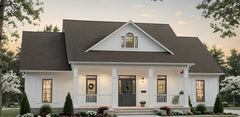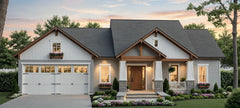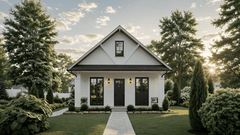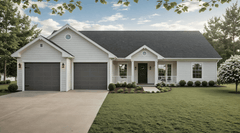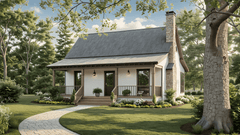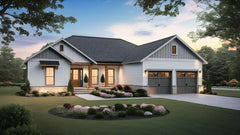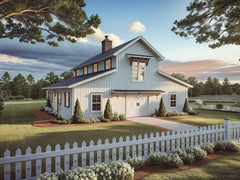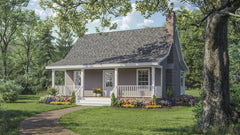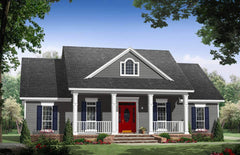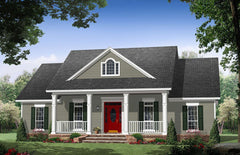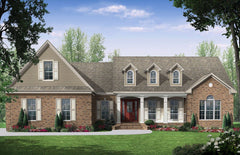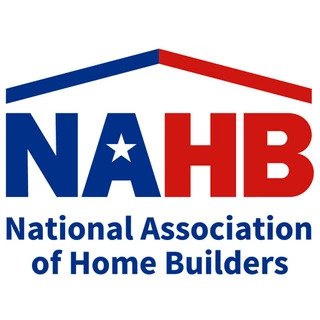Unexpected circumstances in life happen. When picking out a floor plan, it is best to keep that in the back of your mind, nagging at you as a form of encouragement. Most people don’t realize the amount of flexibility they need in their floor plan until it is too late.
You should pay particular attention when looking at the “house plans and more” page of House Plan Gallery’s website, looking for the potential for flexibility in every design.
Expect the Unexpected
When you are looking at floor plans, you should always expect the unexpected. Even when you think that life couldn’t throw any more surprises your way, you will be glad that you opted for the home with the extra space in the floor plan.
Take a look at House Plan Gallery’s floor plan for The Williamsburg. This home is under the house plans and more category of the website.
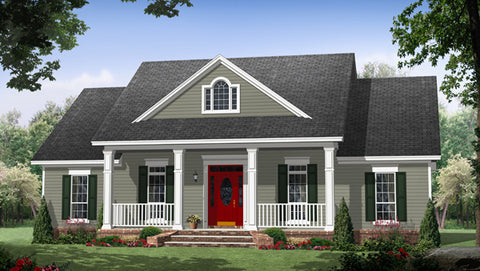
It comes standard with three bedrooms and two and a half baths. The design is based on Country, European, and Traditional architectural styles. At first glance, the floor plan seems like any other rectangular designed floor plan. Up in the right-hand corner is an area entitled “flex space.”
What Is A Flex Space?
Any area on a floor plan that is labeled as flex space is an additional area that can be customized in any way that you want. Some of the best house plans for 2020 offered by Home Plan Gallery offer flex space.
Using The Williamsburg as an example, let’s imagine a couple that has two children at the time they build their home. They don’t expect to have any more, so they use the flex space as a playroom and office.
What did we say about expecting the unexpected?
Surprise! The couple finds out that they are expecting not just one baby, but twins. By choosing the floor plan with the flex space, they can renovate that space into a nursery for the new additions. That is the purpose of flex space, providing flexibility in any situation.
Making Your Own Flex Space
Extra space on a floor plan doesn’t always have to be labeled as a flex space. For some, choosing a floor plan with three bedrooms when they only need two is their way of creating extra space.
Selecting a basement foundation unlocks potential as well. The Iris is a three-bedroom and two-bath designed floor plan. Since all floor plans can be customized, let’s look at what potential this home has.
The Iris Design with a Basement
If you like the way The Iris floorplan is designed, to add additional space, using a basement foundation can create the extra space you need. Basements can be finished and used as an additional living space, a home office, or even a recreation room for the family. In the same way that floorplans offer a visual for how the rooms can be sectioned, a basement can be planned for in the same way.
You can create an additional living area, equipped with bathroom and appliances, making it easier for family members to stay when they visit. You could create an office or even a craft room in this area. A basement is the definition of flexible space.
Bedroom Conversion
If you don’t need the third bedroom in The Iris, you could convert it into something else. For example, bedroom two is the smaller of the additional bedrooms. It is also located next to the kitchen and the hallway. Adding a doorway along the wall running between the kitchen and bedroom two could transform it into a formal dining area.
Maybe one of your children has grown up, and they no longer require their bedroom. Remember that office and library you always wanted? Now is the perfect time to convert the space. In this scenario, either one of the additional bedrooms would work for this. The closet can be converted into a built-in bookcase, and placing a desk under any of the windows would provide ample natural lighting.
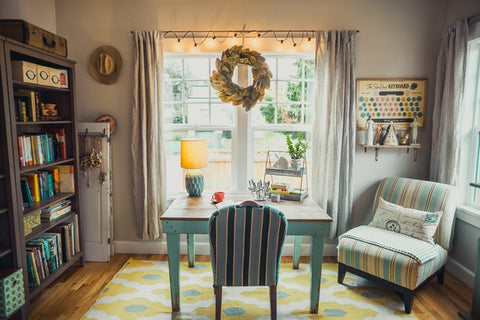
Why You Need The Space
The best house plans for 2020 provide some kind of flexibility for the homebuyer. Why is that? What is it about being able to change up your floorplan makes it so enticing?
Many older homes do not offer the ability to change the layout much without expensive renovating or building on to a property. Floorplans that come with flexibility in mind can make conversions simpler and often without too much extra fuss.
Popular Reasons for a Floorplan with a Flex Space
Flexible space in a floor plan can range from an alcove to an entire room, designed for anything that you may need. The popular choices for these rooms include:
- Home office
- Craft room
- Nursery
- Conversion to playroom
- Home gym
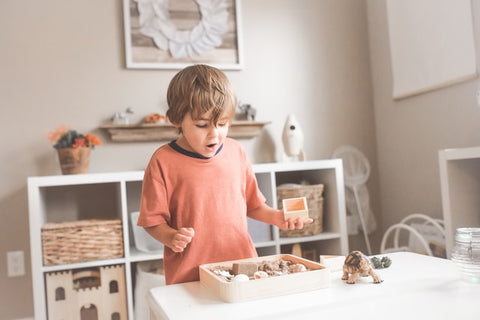
Even finished basements can be used for bedrooms, recreational rooms for the family, a home gym, and so much more. The options are almost infinite for what extra flex space can be used for.
Multi-Tasking Flex Space
Another feature of flex space is that it can be used for more than one purpose. Some of the more popular combinations rising among homeowners are:
- Home Office and Guest Bedroom
- Adding a futon in the area can offer sleeping accommodations if they are required or a place to sit when someone is in your office.
- Media Room and Playroom
- The space can be used as a playroom for the kids during the day, and in the evening, it can be used for relaxing and watching movies as a family.
- Laundry Room and Mud Room
- Wildly popular in walkout basements, the additional entrance helps keep dirt and mud from being tracked through the house to reach the laundry area.
- Rooms like this can also be fitted with utility sinks or a shower. Your kids can be kids (even the big ones), and you can keep your clean home unscathed.
Finding the Perfect Floorplan for Your Needs
When you visit House Plan Gallery’s website, you can search the floorplans available in multiple ways. “House Plans and More” provide you with the floorplans that have a little extra to them, versus the regular layouts.
The advanced search option provides you with the opportunity to search for plans with a bonus room. When you select only those criteria, 131 house plans come up for bonus rooms.
The bonus rooms can come with any level home. One, one and a half, and two plus-story homes have the potential for a bonus room on the floor plan.
Don’t Dismiss Unique Designs
Unique designs exist in the floorplan design industry. Thanks to customizations and other modifications, you can get just about anything you want when it comes to designing your home. One of the popular designs for a bonus room is The Lexington Ridge.
When looking at the picture, it is obvious where the additional space is (above the garage). Some don’t think about the uniqueness of these spaces. If you need a home office, The Lexington Ridge will offer the perfect amount of privacy with a great view.
When you need to find your perfect floorplan but aren’t sure where to start, visit the House Plan Gallery website. There you will find base models, offering customization and modifications from experienced and qualified drafters. They provide all the instructions you need to get the home you always wanted.



