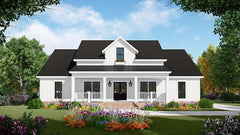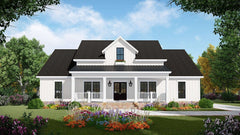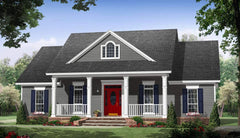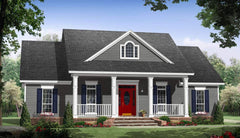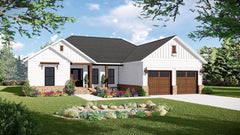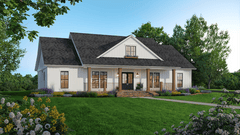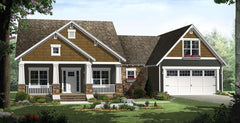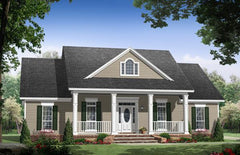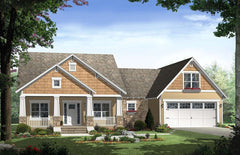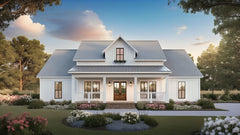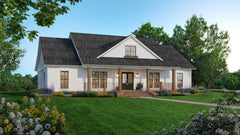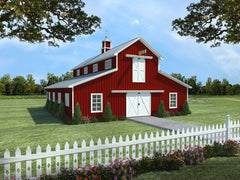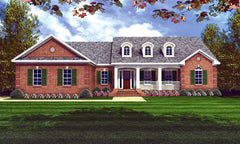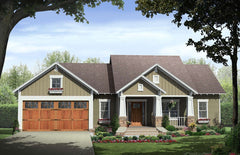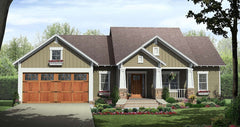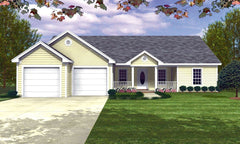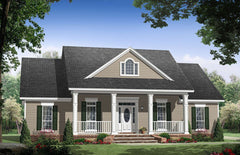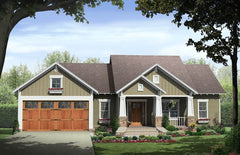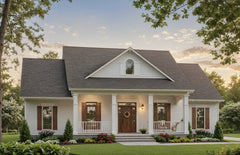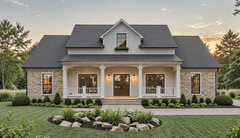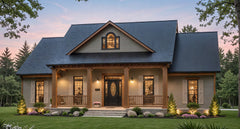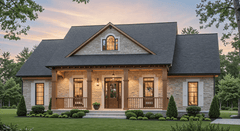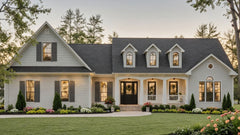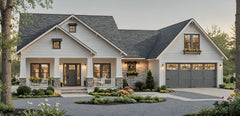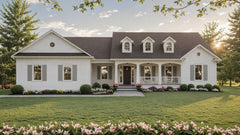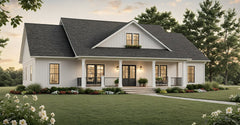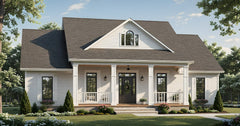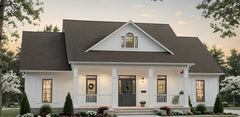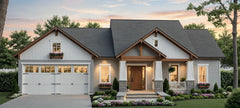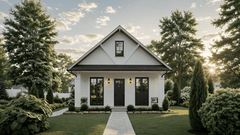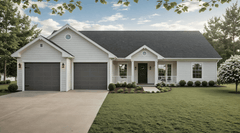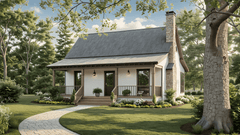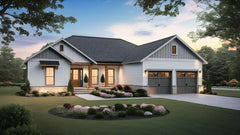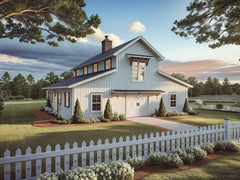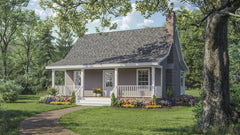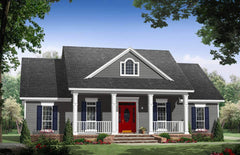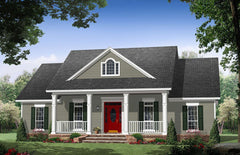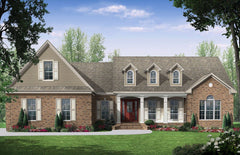Having a basement creates many opportunities that benefit you and your home. Basements offer features like additional storage, additional living space, and access to major home systems.
A basement doesn’t just have to be an unfinished cellar. You can make it a part of your home, too. Choosing from floor plans with basement availability can provide safety and security for your family.
1. Additional Storage Space
When you pick out floor plans for a new home, you will probably think you are picking the one with ample storage space. You will quickly remember that no house has enough storage, so choosing the right floor plans with basement included isn’t that bad of an idea.
The first thing most people associate with the word basement is storage. While not entirely wrong, the basement of your home doesn’t have to be a place only dedicated to storage. It is possible to dedicate your basement to fun and functional purposes.
You could have the floor plan for the basement modified to create dedicated storage space. That adjustment would leave you with the option of adding a laundry area or even a craft room with the leftover space.
2. Protection During Severe Weather
Depending on the area where you live, you may have experienced a weather alert at some point in your life. Severe weather can cause disasters like tornadoes, hurricanes, heavy winds, and other phenomena.
Weather like this can destroy houses, tear roofing off, and even cave in walls. Basements are the safest place to be in the home during this type of weather.
Your basement can also serve as an emergency food storage area, for instances like severe weather, when you may end up trapped until rescue crews come. Basements are a great place to store shelf-stable food, along with utensils (don’t forget the can opener).
Having a supply of water should also be included in your emergency food storage area. Many homebuyers consider these types of circumstances when choosing their house plans with basement.
To keep you and your family safe, working weather radio and flashlights should be available in the basement. In some areas, the weather is so unpredictable that it can change before you realize it. Having a safe place prepared in the basement ahead of time keeps everyone prepared and safe.
3. Access to Major Home Systems
Basements provide easy access to major systems within your home. If you have ever looked at the ceiling of an unfinished basement, you will remember that a lot of different things were going on.
Pipes run like a maze from one side of the house to the other, and electrical wires aren’t that far behind. Even ductwork is visible in these types of ceilings.
Even with a finished basement, you may see people leave the ceilings exposed. Having access to these pipes, wires, and ducting can allow technicians and electricians to access them easily should a problem arise. This creates an ease of access with less demolition if something begins to leak.

4. Additional Living Area
Basements are versatile when planned correctly. Homes like The Jones Creek from House Plan Gallery offer the elusive walkout or basement, which is also known as a daylight basement. Daylight basement house plans have the potential to bring additional income into your financials by creating a rental property with it.

How is renting out your basement safe? Good question, and one that many people ask. A walkout basement has a dedicated outdoor entry and exit point. Since you are looking at floor plans for a new home, you might consider the benefits of having an additional living quarter available.
Even if you don’t rent it out, the set up is excellent for family members that come to visit overnight.
As parents grow older, they often require extra care and supervision. Creating an additional living space out of the basement can provide independence with the ability for safe supervision.
Maybe you prefer the idea of having a walkout basement for the ability to entertain friends, coworkers, and other important people without the necessity of letting them roam around your home. You get to maintain your privacy, and they get to enjoy dinners and parties, none the wiser.
Basements can be fitted with all types of amenities. Cooktops, refrigerators, and full bathrooms can make for a comfortable living situation in a walkout basement.
5. At Home Business
Going with the same walkout basement house plans, using the dedicated entrance for business activities (like a salon or tax preparation), may make it possible to work from home. With a walkout basement entrance, clients can come to those doors instead of walking through your home to get to the business area.
Keep in mind that some businesses may require special equipment, wiring, or additional capabilities that are not on the original floor plans. These are something you can discuss with the drafter, asking them to make sure all pertinent information is available in the plans.
Using your walkout basement for your business can also save you the trouble of leasing additional space. When a client has an emergency, you can access what you need quickly because it is just down the stairs.
6. Family and Recreational Space
We have all seen the movies where the basement of a home gets turned into something luxurious. Most of the time, it is a movie theatre, a bowling alley, or a recreation room stocked with pool tables and darts.

Basements are turned into recreational areas by families all the time. When multiple kids are in the house, especially a teenager, they tend to want space from younger siblings. Besides family fun, the basement can turn into a place for your teenager and their friends to escape the younger kids.
7. Increase In Home Value
When you look at the plans for The Windsor House, you instantly see its charm. The floor plans are compatible with the basement, crawlspace, and slab foundations. When you choose the house plans with basement option, you are doing yourself a service should you ever decide to sell the home.
An unfinished basement offers more appeal to a particular type of potential buyers. However, a lot of these buyers are just interested in what the space looks like. Home improvement DIY-ers love an excellent basement renovation, especially if they can get a deal on the home.
A finished basement brings in the buyers who are looking for that additional room. Maybe they need an office space or a quiet place to relax after a long day at work. These are the buyers that don’t want to have to invest extra for renovations.
You Benefit From Floor Plans With Basement Options
Believe it or not, even small house plans with basement options exist. Your dream home doesn’t have to be excessively large to provide you with justification for having a basement.
Whether you are looking for a home office, a place to kick back and relax, or somewhere to send your annoyed teenager to cool off, you benefit from having a basement.
Some basements may not fit your exact needs, but never fear, House Plan Gallery offers floor plan modifications.
Your dream basement can become your reality. You just need the experts with the right tools to create the plan for you!



