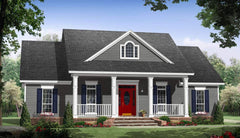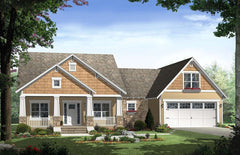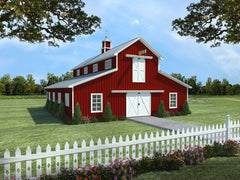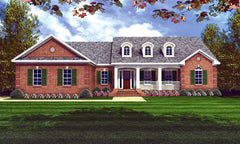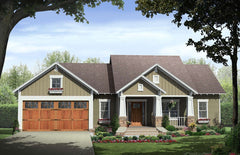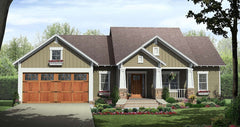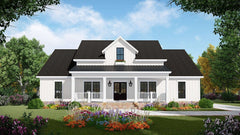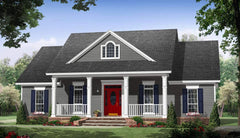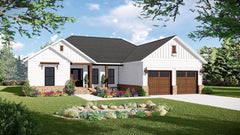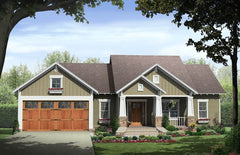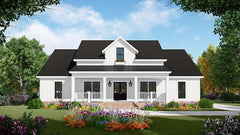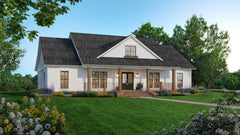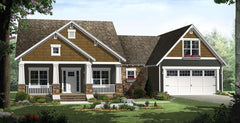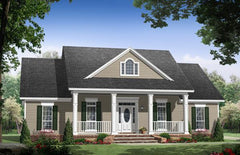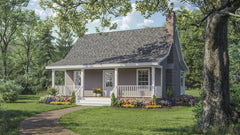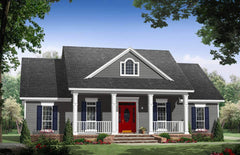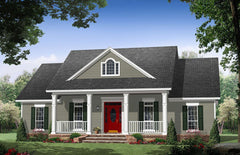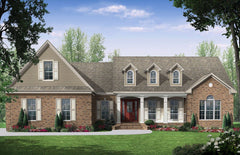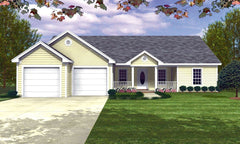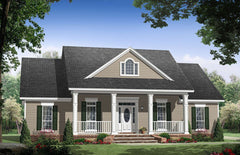Barndominium house plans have been increasingly popular over the past 5-10 years, and for good reason.
These type structures can be ideal and affordable barn/living quarters for many people living in rural areas of the country, as they combine multiple functions in one structure, that may be much less costly to build than a more traditional home.
You’ve likely heard the term “barndominium houses” but you may not truly know what they are.
Barndominiums are essentially what they sound like, combinations of condominiums and barns and are used very differently than some of our small cabin house plans, like HPG-872.
They often combine a living area with a working area for activities such as woodworking, other hobbies requiring extra space, or it can be used as an actual barn. Typically, they’re designed to appear more rustic than traditional homes, even if they are not actually used as barns.
Often, they can be found in more rural areas and the materials required for construction are also usually cheaper than traditional housing, making it a great option for younger couples who are looking for more affordable housing options.
One of the materials commonly used is steel, making barndominiums extremely durable and more resistant to exterior damage than typical homes. This is great for rural areas all over the country, which often get inclement weather and need homes to be durable from events such as tornados, hurricanes, and gusty winds.
One pro of building a barndominium house plans to build is that it can be quicker to build than a typical home. Lower construction time often equates to lower construction costs, which is a huge deal. The spaces are also a lot more flexible when it comes to space management.
This means that if you want to change a space to repurpose it to something like a wood shop rather than a living space for animals, transformation can happen rapidly.
Spray insulation foam can be used in these type structures, just as it can in normal houses, to keep air, moisture, mold, allergens, and air pollutants out of the house and can be a good way to keep electrical costs low.
Some cons of barndominiums, or barndos as some call them, are that the designs clearly are not meant for everyone. The style of these structures is such that they cannot be built everywhere, such as in suburban neighborhoods, but they would be perfect for building in more rural areas..
In conclusion, the best barndominiums plans are great, affordable living options for multifunctional housing.



